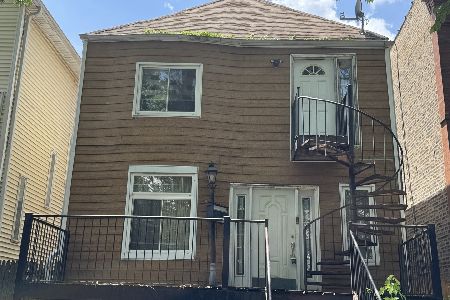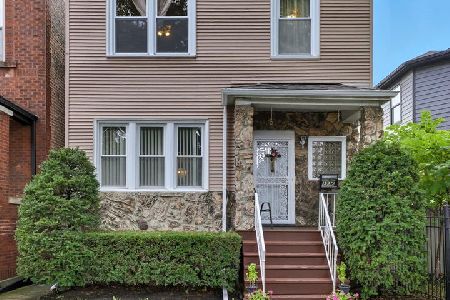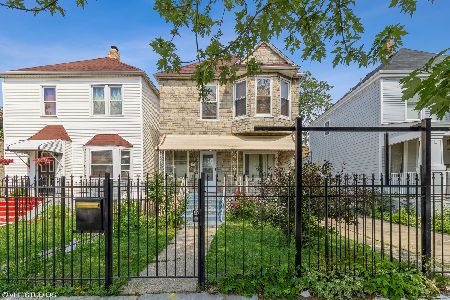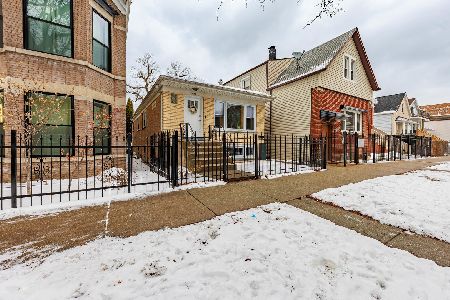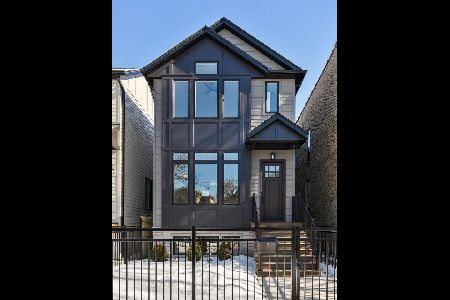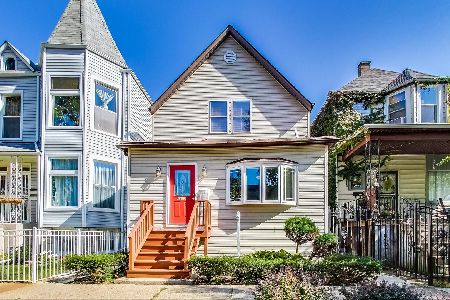2649 Monticello Avenue, Logan Square, Chicago, Illinois 60647
$735,000
|
Sold
|
|
| Status: | Closed |
| Sqft: | 0 |
| Cost/Sqft: | — |
| Beds: | 3 |
| Baths: | 2 |
| Year Built: | 1910 |
| Property Taxes: | $8,788 |
| Days On Market: | 624 |
| Lot Size: | 0,00 |
Description
This Logan Square stunner is not to be missed! The idealistic single family home in this prime Logan Square location is second to none. Enter into this massive open living concept on the main level that includes a large living space, huge Western facing sun-filled windows, dedicated dining area with a dry bar area, and vaulted ceilings in the sun drenched kitchen with skylights. The updated, open, chef inspired kitchen is highlighted with tons of storage with brown toned cabinets, rustic light fixtures, open shelving, quartz countertops, subway tiled backsplash, stainless steel appliances, and huge island for countertop seating. The perfectly situated back door allows for the great entertaining space leading to a large deck immediately off the kitchen space that leads to the massive back yard. The main level is complete with hardwood floors throughout, custom, sleek window treatments and a full bathroom. The second floor is perfectly situated with a primary bedroom to the front of the home with vaulted ceilings, open wood accented shelving in the hallway, a full bathroom with a vintage freestanding tub, and two additional bedrooms with hardwood throughout. Laundry is located in the unfinished basement space perfect for storage, a workshop or ready to be finished for a secondary living space (6ft ceiling height.) This home checks all the boxes with two separate zones for heating and cooling both have replaced in the last year and a well maintained 2 car garage. The location cannot be missed situated across from a school and just blocks from the areas best coffee shops, restaurants, shopping, Logan Square, Palmer Square, farmers markets, parks, and public transportation.
Property Specifics
| Single Family | |
| — | |
| — | |
| 1910 | |
| — | |
| — | |
| No | |
| — |
| Cook | |
| — | |
| — / Not Applicable | |
| — | |
| — | |
| — | |
| 12065003 | |
| 13263140050000 |
Nearby Schools
| NAME: | DISTRICT: | DISTANCE: | |
|---|---|---|---|
|
Grade School
Monroe Elementary School |
299 | — | |
|
Middle School
Monroe Elementary School |
299 | Not in DB | |
|
High School
Kelvyn Park High School |
299 | Not in DB | |
Property History
| DATE: | EVENT: | PRICE: | SOURCE: |
|---|---|---|---|
| 11 May, 2009 | Sold | $312,500 | MRED MLS |
| 25 Mar, 2009 | Under contract | $320,000 | MRED MLS |
| 19 Mar, 2009 | Listed for sale | $320,000 | MRED MLS |
| 29 Jul, 2016 | Sold | $440,000 | MRED MLS |
| 26 Jun, 2016 | Under contract | $434,900 | MRED MLS |
| 8 Jun, 2016 | Listed for sale | $434,900 | MRED MLS |
| 25 Oct, 2019 | Sold | $460,000 | MRED MLS |
| 10 Sep, 2019 | Under contract | $459,900 | MRED MLS |
| 3 Sep, 2019 | Listed for sale | $459,900 | MRED MLS |
| 10 Jul, 2024 | Sold | $735,000 | MRED MLS |
| 2 Jun, 2024 | Under contract | $674,900 | MRED MLS |
| 29 May, 2024 | Listed for sale | $674,900 | MRED MLS |
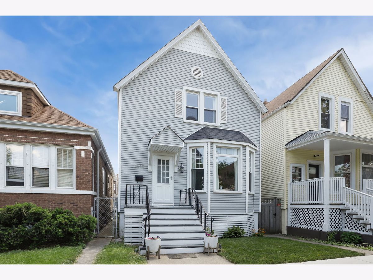
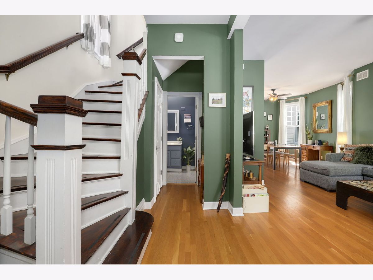
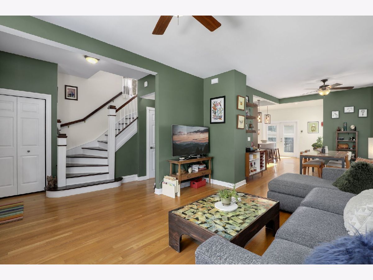
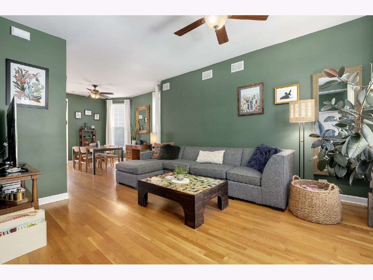
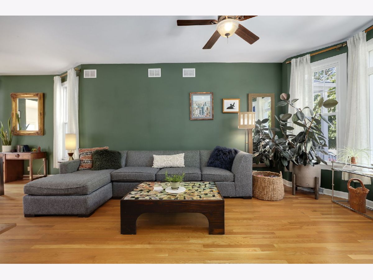
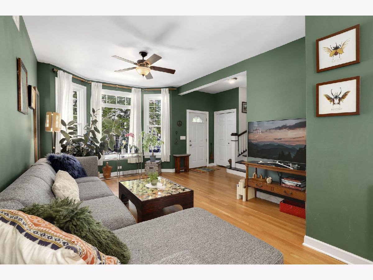
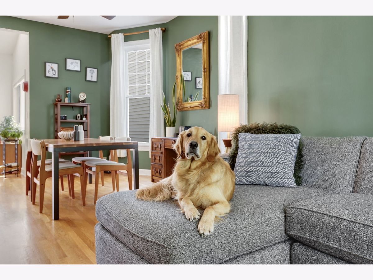
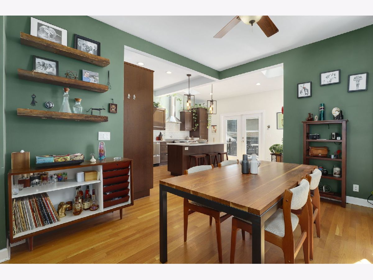
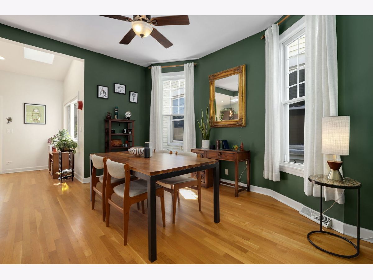
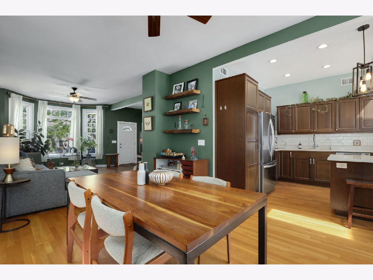
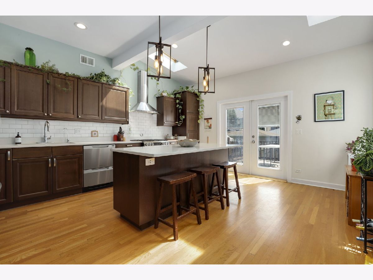
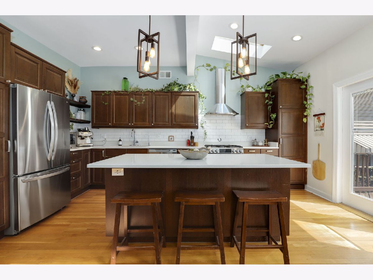
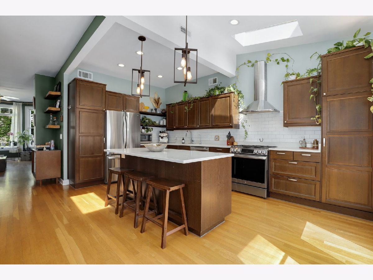
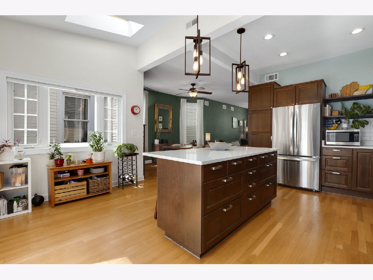
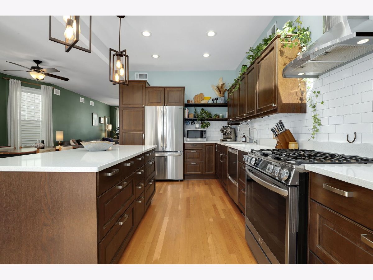
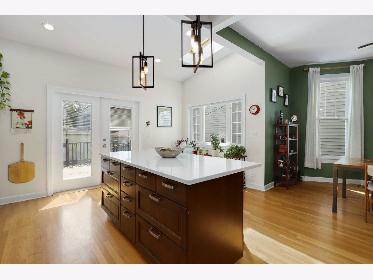
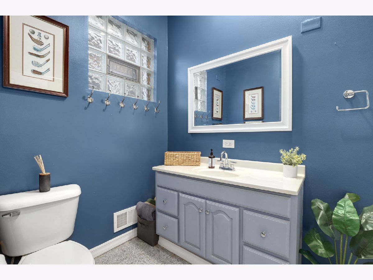
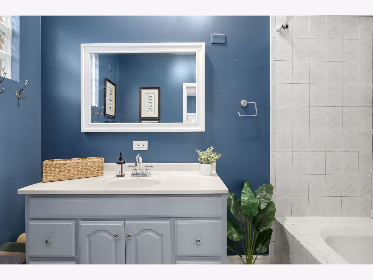
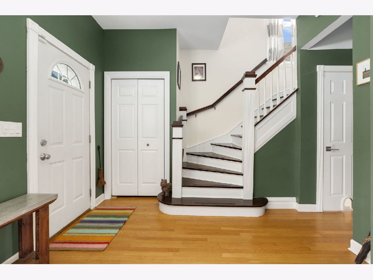
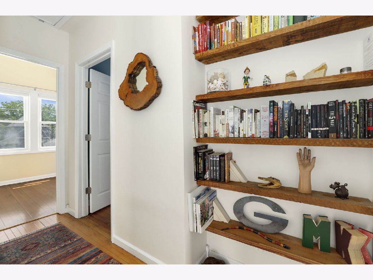
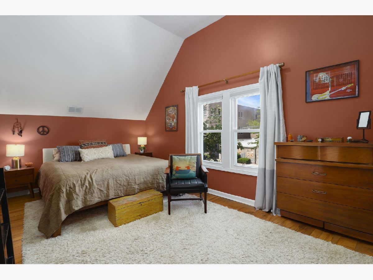
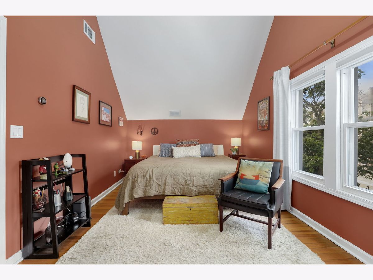
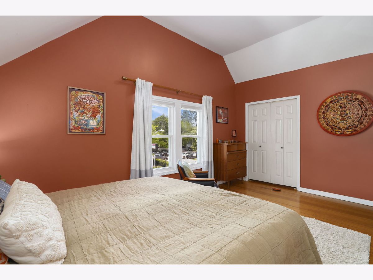
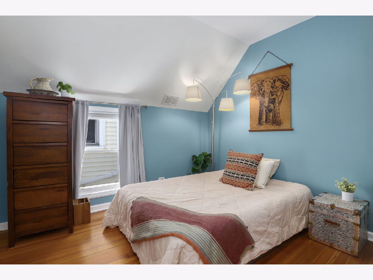
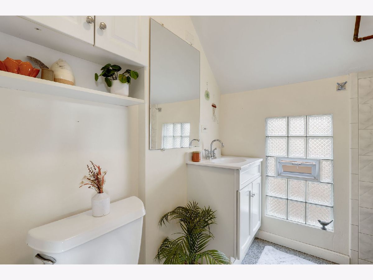
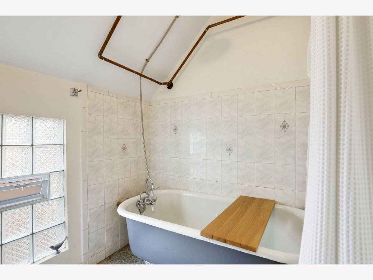
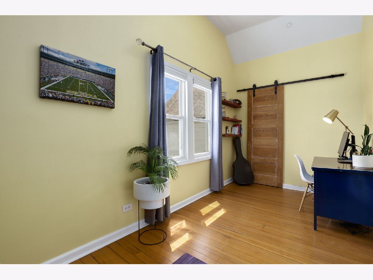
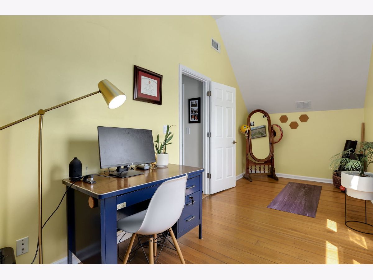
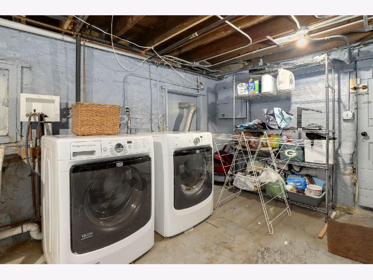
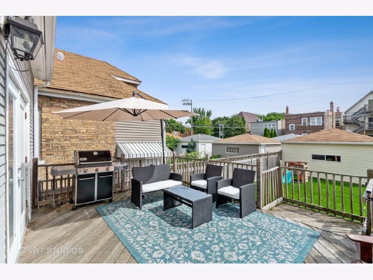
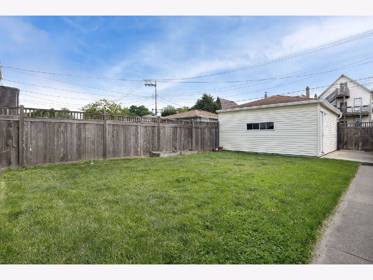
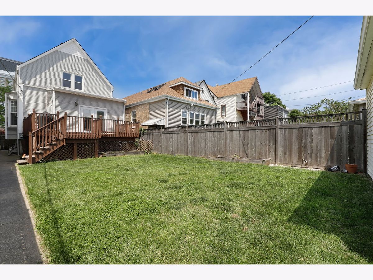
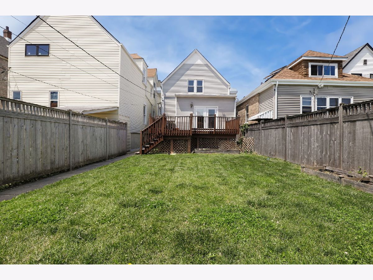
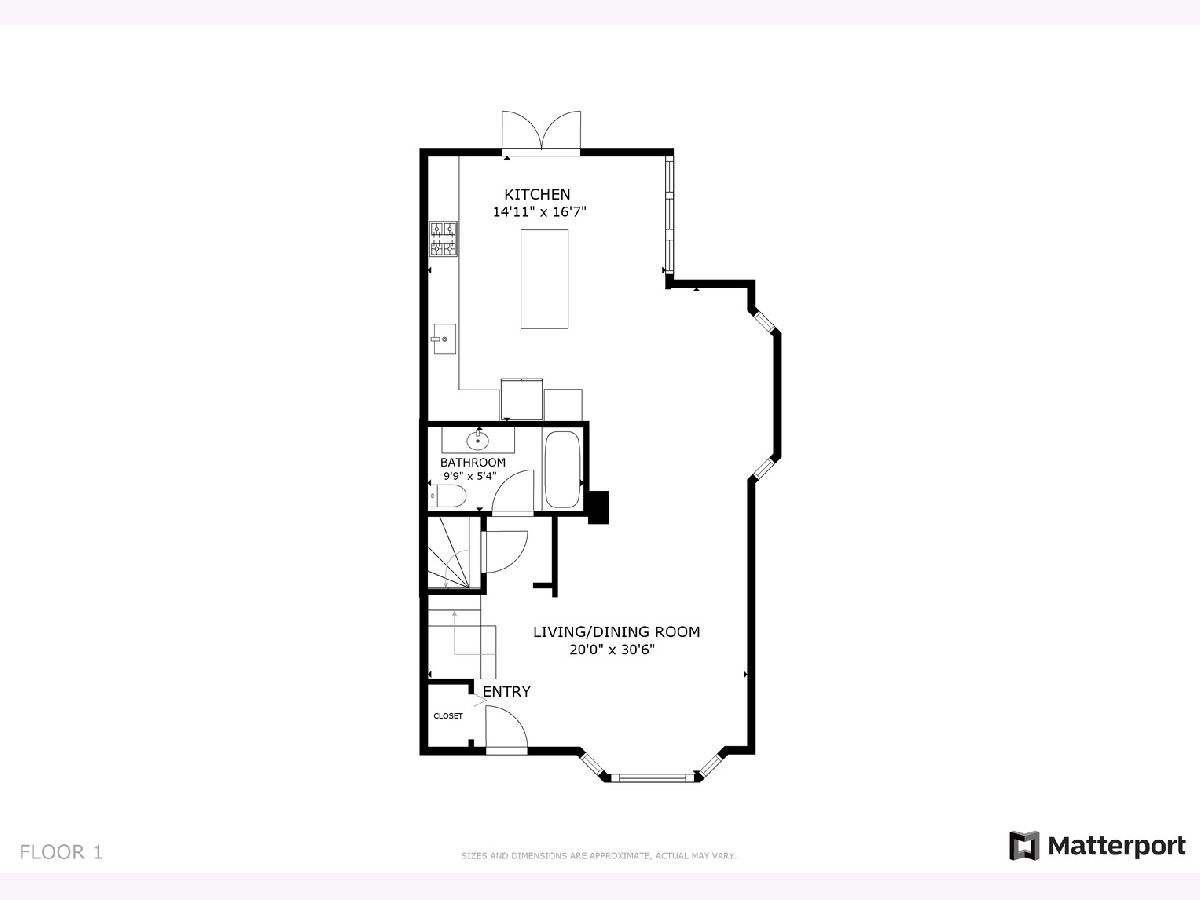
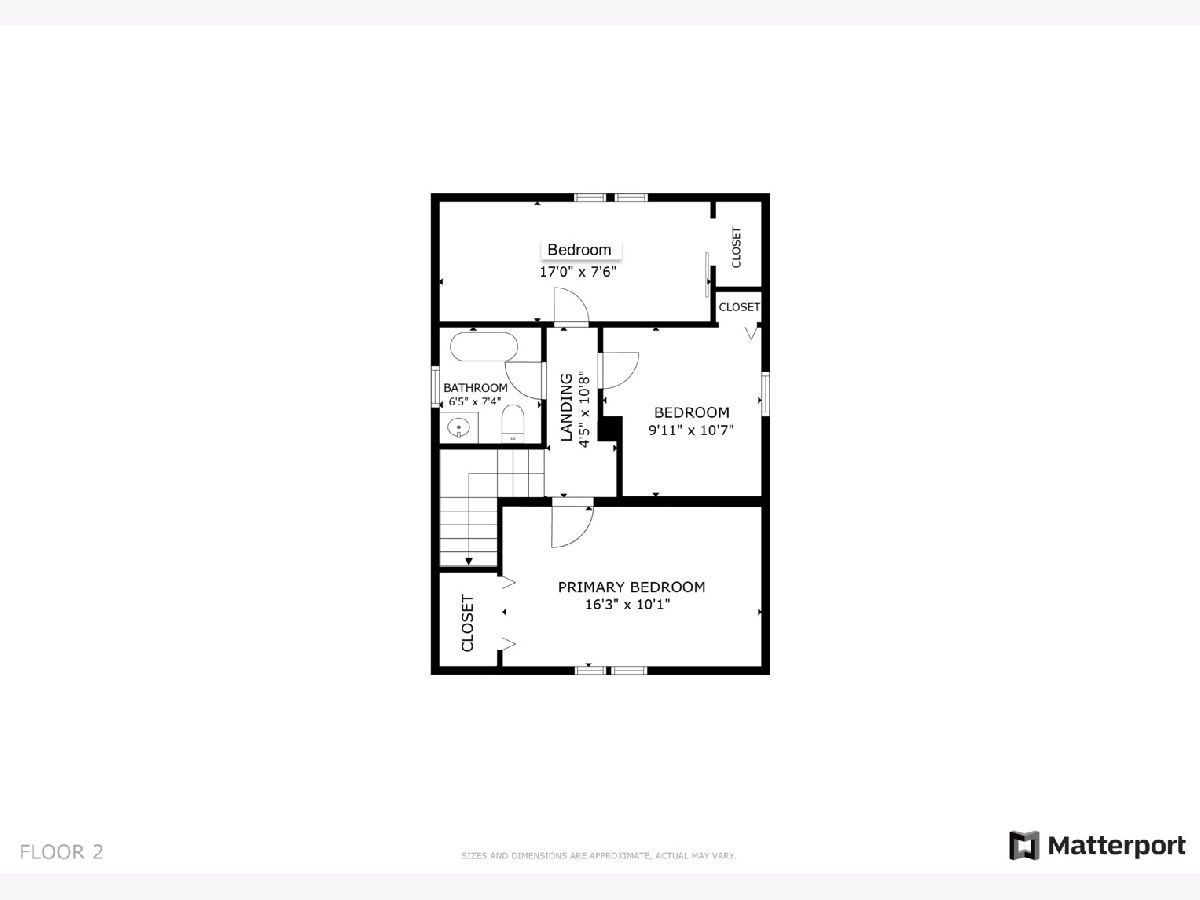
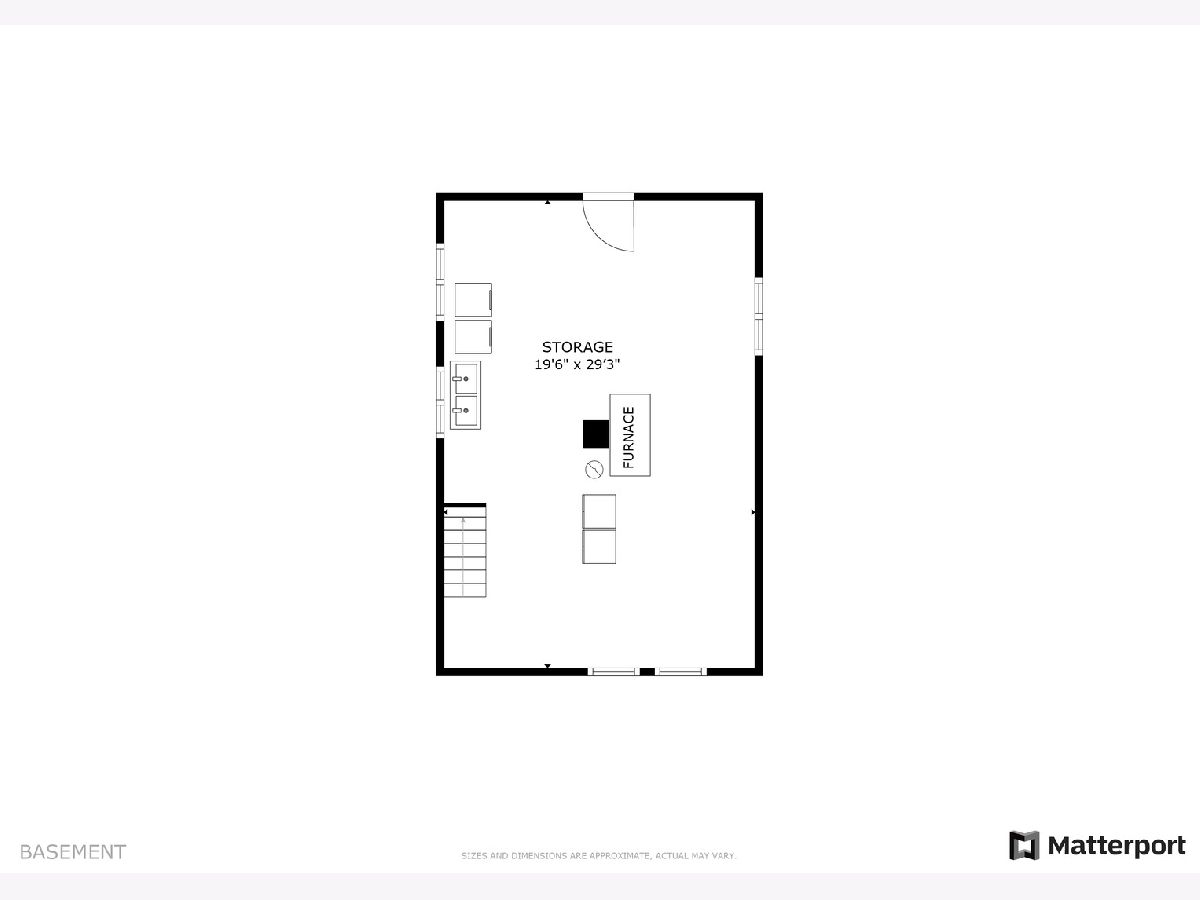
Room Specifics
Total Bedrooms: 3
Bedrooms Above Ground: 3
Bedrooms Below Ground: 0
Dimensions: —
Floor Type: —
Dimensions: —
Floor Type: —
Full Bathrooms: 2
Bathroom Amenities: Soaking Tub
Bathroom in Basement: 0
Rooms: —
Basement Description: Unfinished
Other Specifics
| 2 | |
| — | |
| — | |
| — | |
| — | |
| 26X125 | |
| — | |
| — | |
| — | |
| — | |
| Not in DB | |
| — | |
| — | |
| — | |
| — |
Tax History
| Year | Property Taxes |
|---|---|
| 2009 | $4,020 |
| 2016 | $3,919 |
| 2019 | $6,304 |
| 2024 | $8,788 |
Contact Agent
Nearby Similar Homes
Nearby Sold Comparables
Contact Agent
Listing Provided By
Berkshire Hathaway HomeServices Chicago

