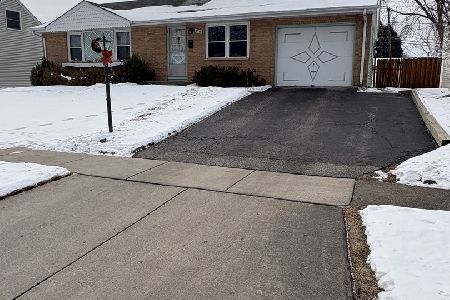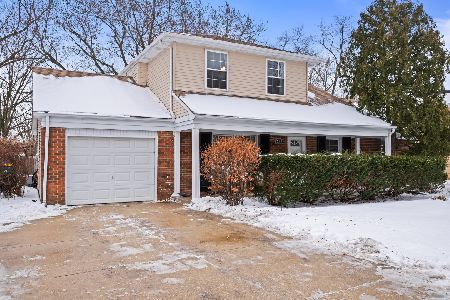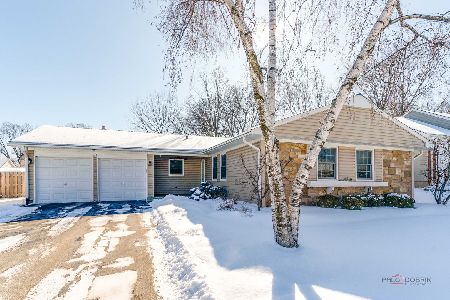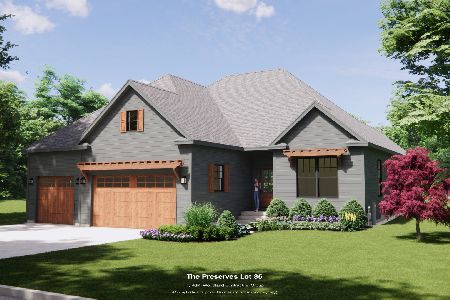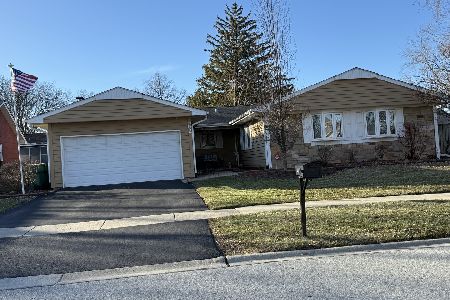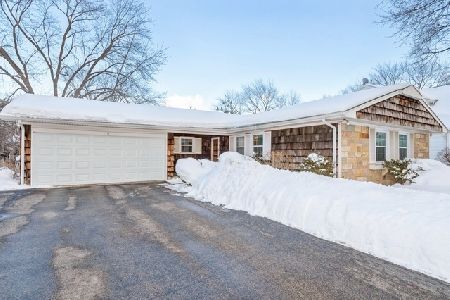265 Belaire Drive, Buffalo Grove, Illinois 60089
$335,000
|
Sold
|
|
| Status: | Closed |
| Sqft: | 2,001 |
| Cost/Sqft: | $167 |
| Beds: | 3 |
| Baths: | 2 |
| Year Built: | 1969 |
| Property Taxes: | $8,460 |
| Days On Market: | 1685 |
| Lot Size: | 0,22 |
Description
Act quickly to snatch up this charming 3 bedroom, 2 full bath, ranch with a pleasantly surprising family room/sun room addition off the back. You will appreciate the beautifully manicured landscaping on the oversized lot the moment you pull in the driveway. A quaint garden window over the kitchen sink looks out to the inviting front porch. The foyer provides ample closet space for residents and guests. The wood burning fireplace with gas starter is the ideal centerpiece for the living room which opens to the dining room providing versatile space for entertaining. The kitchen is equipped with quality 42 inch cabinets, granite counter tops, a roomy eating area and a separate built-in buffet. The eating area then opens to the light and airy family room/sun room addition with volume ceilings, built-ins galore and a ton of windows to include a solarium portion that takes full advantage of the views of the park-like back yard. It's as if you are sitting outside but with the benefit of your own wet bar. The primary bedroom has a full bath and bedrooms two and three are supported by a second full bath. There is a super convenient laundry/mud room with access to a large concrete patio in the back yard and the two car attached garage which has an extra alcove to it which is ideal for a workshop area or extra storage. Tremendous location close to all the community amenities that Buffalo Grove has to offer.
Property Specifics
| Single Family | |
| — | |
| Ranch | |
| 1969 | |
| None | |
| — | |
| No | |
| 0.22 |
| Cook | |
| — | |
| — / Not Applicable | |
| None | |
| Public | |
| Public Sewer | |
| 11158652 | |
| 03051170160000 |
Nearby Schools
| NAME: | DISTRICT: | DISTANCE: | |
|---|---|---|---|
|
Grade School
Henry W Longfellow Elementary Sc |
21 | — | |
|
Middle School
Cooper Middle School |
21 | Not in DB | |
|
High School
Buffalo Grove High School |
214 | Not in DB | |
Property History
| DATE: | EVENT: | PRICE: | SOURCE: |
|---|---|---|---|
| 15 Sep, 2021 | Sold | $335,000 | MRED MLS |
| 20 Jul, 2021 | Under contract | $335,000 | MRED MLS |
| 16 Jul, 2021 | Listed for sale | $335,000 | MRED MLS |
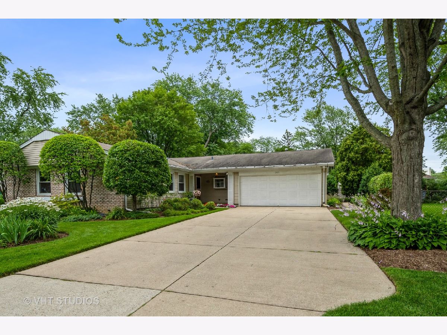
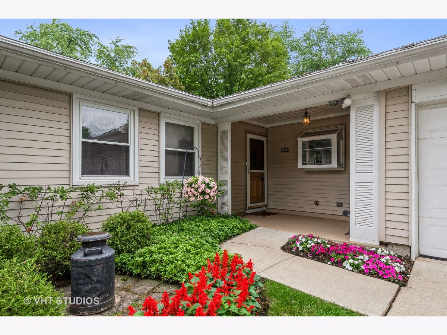
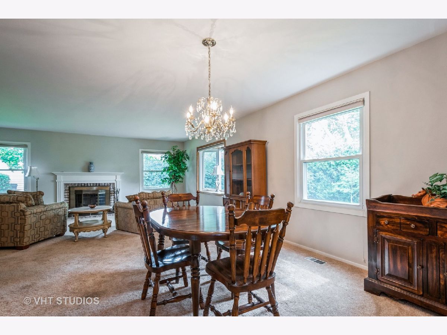
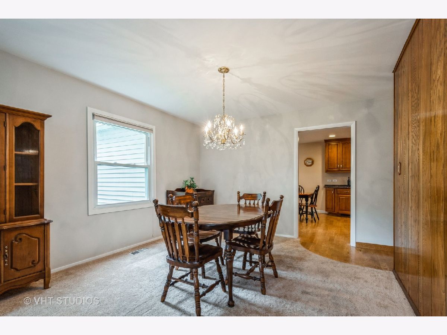
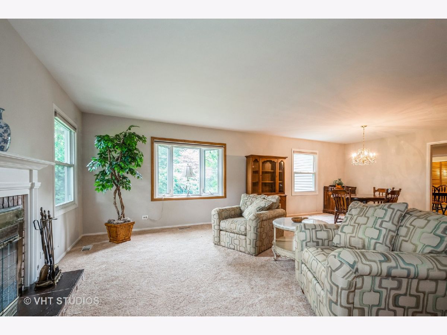
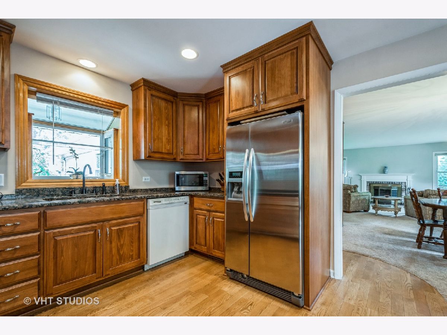
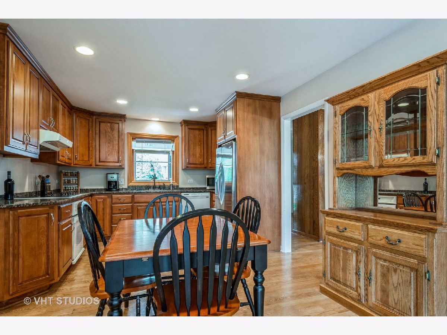
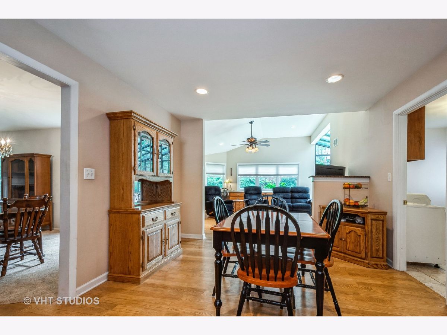
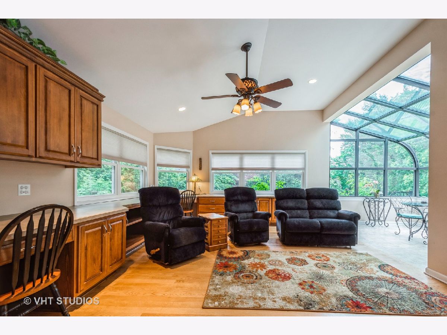
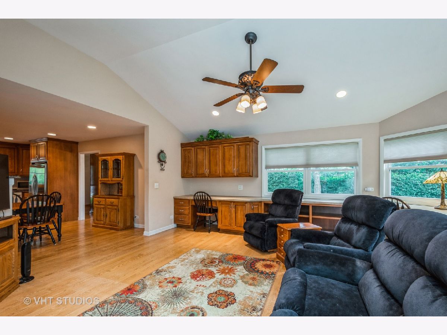
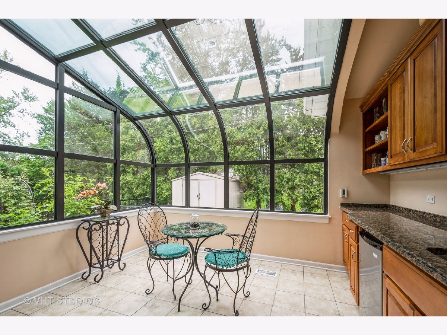
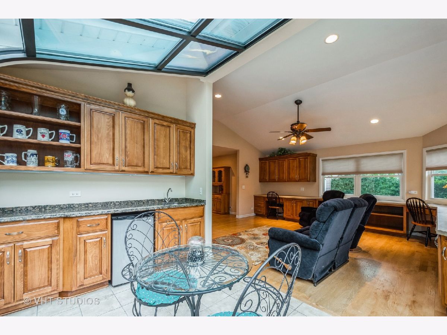
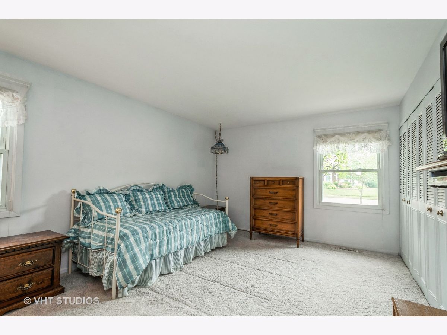
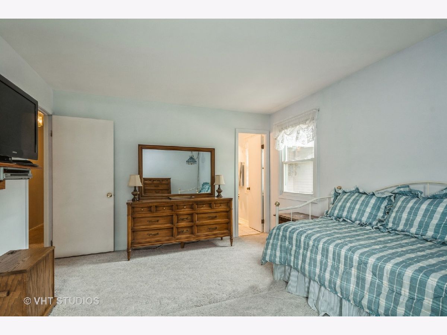
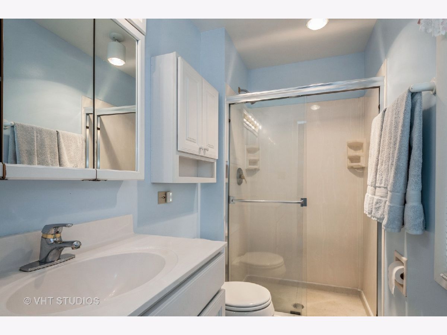
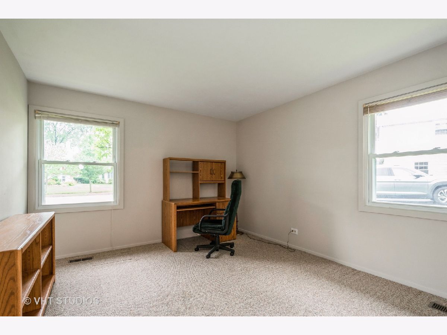
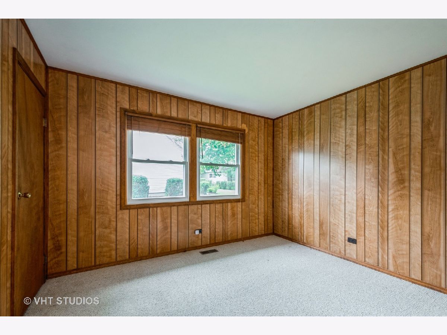
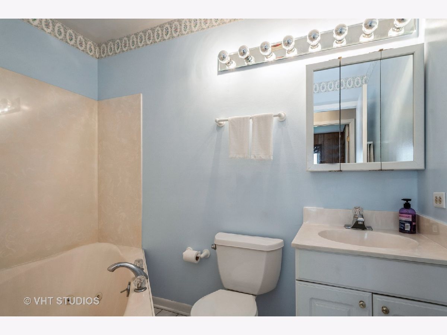
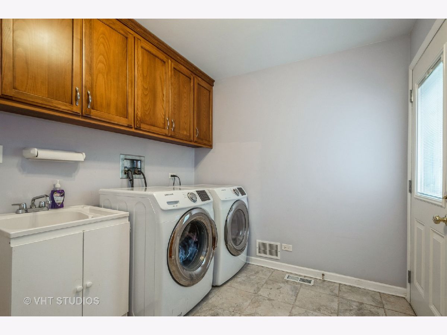
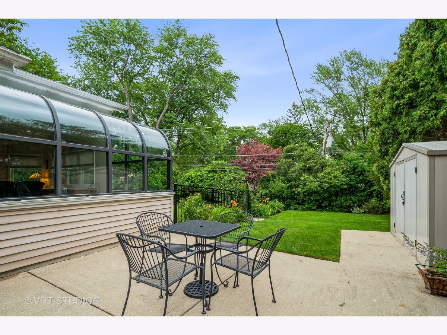
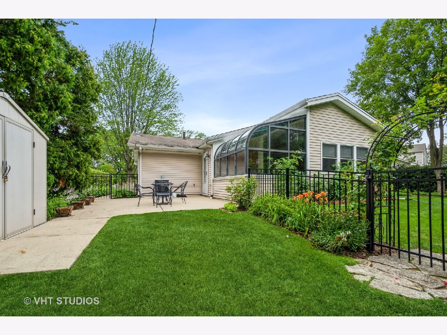
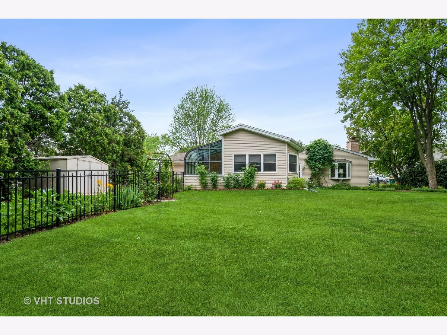
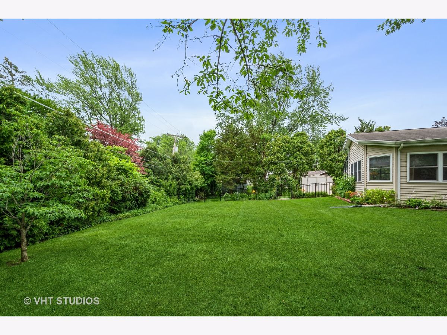
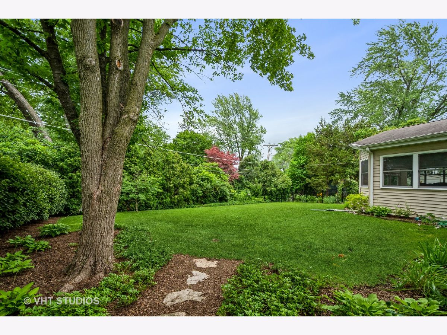
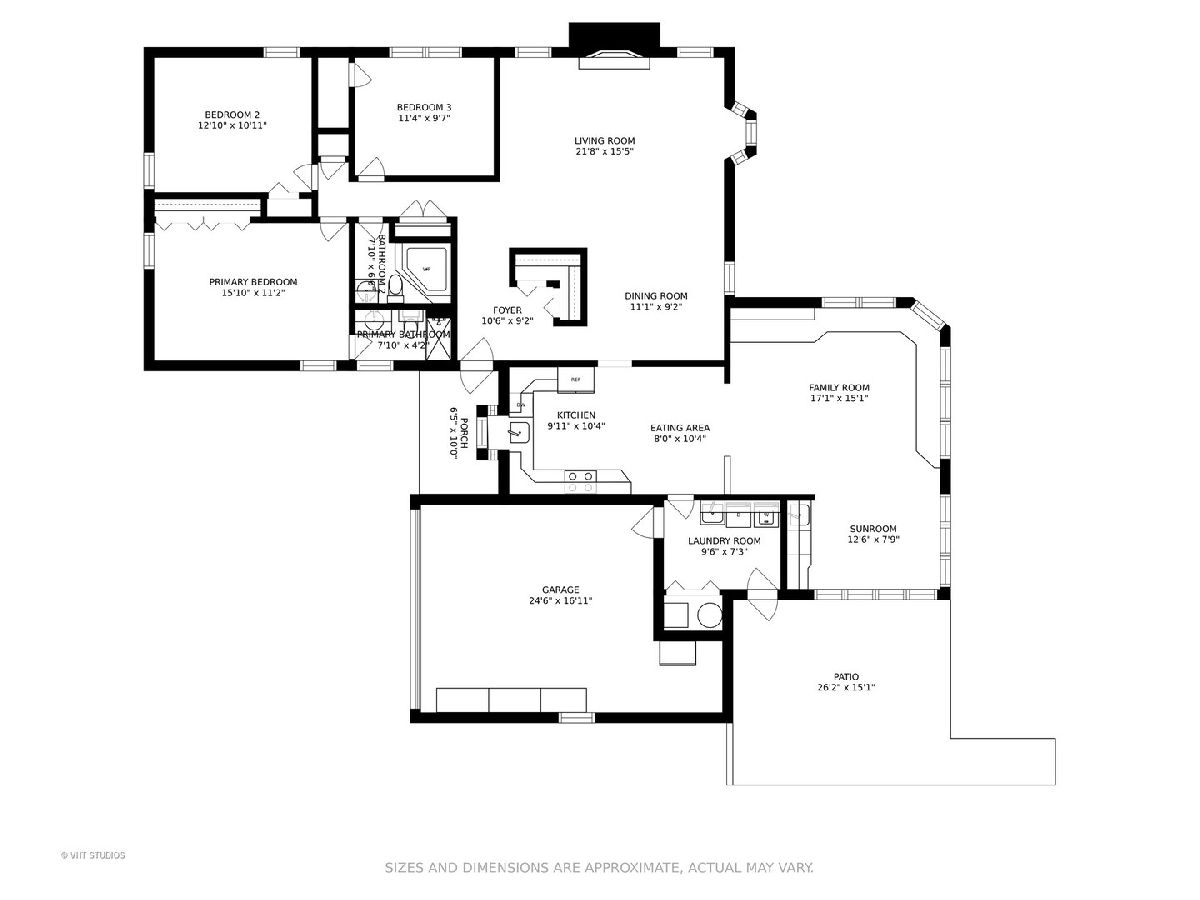
Room Specifics
Total Bedrooms: 3
Bedrooms Above Ground: 3
Bedrooms Below Ground: 0
Dimensions: —
Floor Type: Carpet
Dimensions: —
Floor Type: Carpet
Full Bathrooms: 2
Bathroom Amenities: Whirlpool
Bathroom in Basement: 0
Rooms: Foyer,Heated Sun Room,Eating Area
Basement Description: None
Other Specifics
| 2 | |
| Concrete Perimeter | |
| Concrete | |
| Patio | |
| — | |
| 71 X 130 X 112 X 169 | |
| — | |
| Full | |
| Vaulted/Cathedral Ceilings, Bar-Wet, Hardwood Floors | |
| Dishwasher, Refrigerator, Washer, Dryer, Disposal, Cooktop, Built-In Oven | |
| Not in DB | |
| Curbs, Sidewalks, Street Lights, Street Paved | |
| — | |
| — | |
| Gas Log, Gas Starter |
Tax History
| Year | Property Taxes |
|---|---|
| 2021 | $8,460 |
Contact Agent
Nearby Similar Homes
Nearby Sold Comparables
Contact Agent
Listing Provided By
@properties

