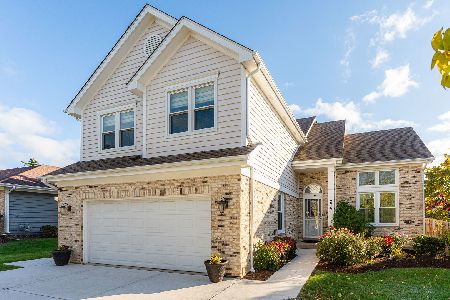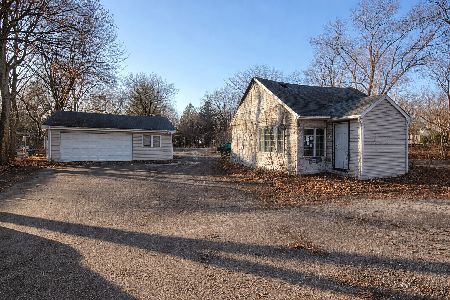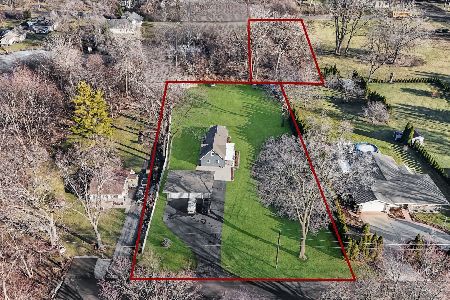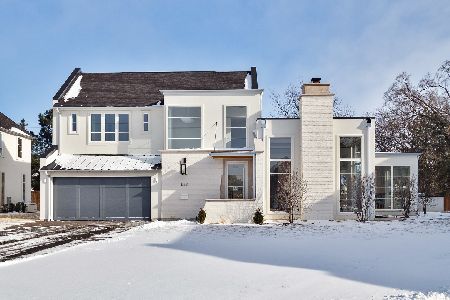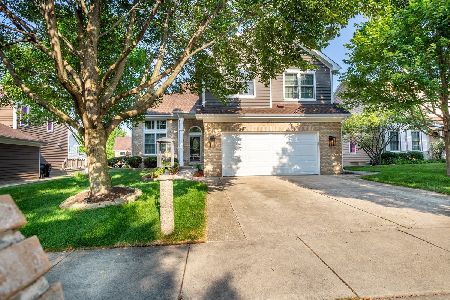265 Biscayne Street, Bloomingdale, Illinois 60108
$580,000
|
Sold
|
|
| Status: | Closed |
| Sqft: | 2,241 |
| Cost/Sqft: | $249 |
| Beds: | 4 |
| Baths: | 4 |
| Year Built: | 1996 |
| Property Taxes: | $9,490 |
| Days On Market: | 321 |
| Lot Size: | 0,00 |
Description
Highest and Best due 8pm Sunday, March 23rd. Original owners have meticulously maintained and updated this spacious 4 Bedroom, 2 Full 2 Half Bath, Full partially-finished basement & fully fenced yard in desirable Bayview Crossings in Bloomingdale. Classic exterior brick front and cedar siding with concrete driveway and 2 car attached garage. Spacious large foyer with hardwood flooring, separate living room with french doors open to expansive sun-filled family room with wood burning gas start fireplace with brick mantle. French doors can be closed to convert living room to office space or playroom or ideal for entertaining and extending the family room space. The family room flows into the eating area and kitchen with hardwood flooring and door with access to large wood deck. Large updated kitchen with oak cabinets, Quartz countertops, island, SS appliances (6 yrs) walk-in pantry that can be converted to accommodate washer and dryer plus additional pantry and side door to exterior. Separate dining room with new light fixture, first floor powder room. 2nd floor offers freshly painted spacious primary suite with walk-in closet with organizers, ceiling fan with light, private bathroom with soaking tub, separate ceramic tiled walk-in shower, large vanity & linen closet. All generous sized bedrooms and great closet space with organizers-2nd bedroom offers ceiling fan with light. Hallway bathroom offers ceramic tub/shower and neutral vanity, deep hall linen closet. Dry, Full Partially-Finished Basement is great for entertaining offering recessed lighting large recreation area, updated half bathroom and equally large unfinished area that is great for exercise room and tons of storage including storage under stairs, utility sink, Maytag washer & dryer included, back-up sump. Fully fenced backyard with two-tiered wood deck with overhead awing is an entertainers dream. 2 car attached garage with storage and concrete driveway. New roof, Marvin Integrity windows-13 yrs, Furnace, Central AC, Hot water heater-12 yrs. All appliances included and basement refrigerator. Hardwood flooring in kitchen and dining, upgraded carpet throughout. Fantastic location centrally located to all Bloomingdale has to offer-close to shopping, dining, steps to miles of trails at Mallard Lake Forest Preserve. Easy access to Mariano's, Meijer, Woodman's Market, Costco, Lifetime Fitness, commuter train station, expressways, airport & more! Top rated schools-Waterbury, Spring wood & Lake Park High School. This beautifully maintained and well loved home is ready for you to create new memories.
Property Specifics
| Single Family | |
| — | |
| — | |
| 1996 | |
| — | |
| 2 STORY | |
| No | |
| — |
| — | |
| Bayview Crossings | |
| 350 / Annual | |
| — | |
| — | |
| — | |
| 12304674 | |
| 0208305013 |
Nearby Schools
| NAME: | DISTRICT: | DISTANCE: | |
|---|---|---|---|
|
Grade School
Waterbury Elementary School |
20 | — | |
|
Middle School
Spring Wood Middle School |
20 | Not in DB | |
|
High School
Lake Park High School |
108 | Not in DB | |
Property History
| DATE: | EVENT: | PRICE: | SOURCE: |
|---|---|---|---|
| 8 May, 2025 | Sold | $580,000 | MRED MLS |
| 23 Mar, 2025 | Under contract | $559,000 | MRED MLS |
| 19 Mar, 2025 | Listed for sale | $559,000 | MRED MLS |

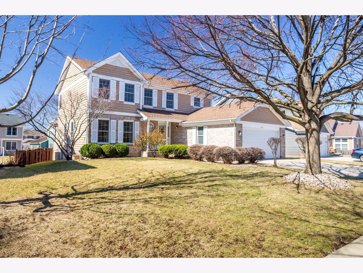
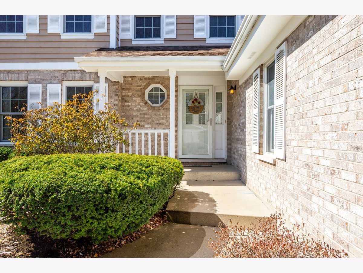
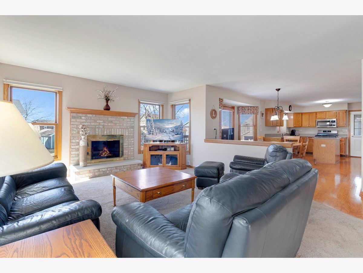
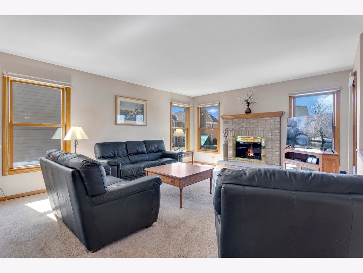
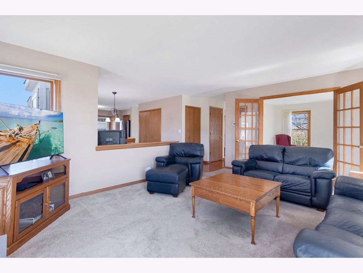
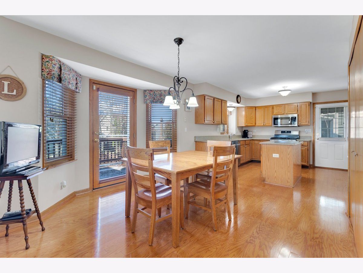
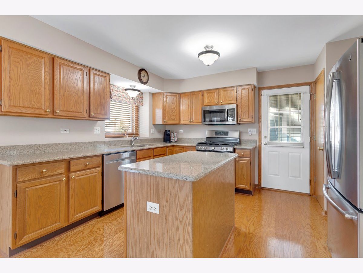
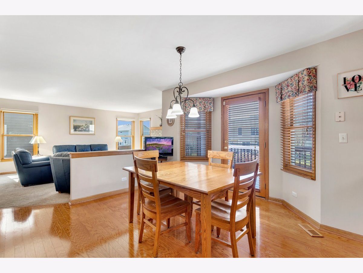
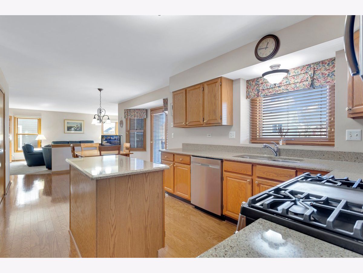
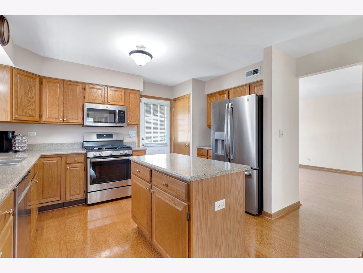
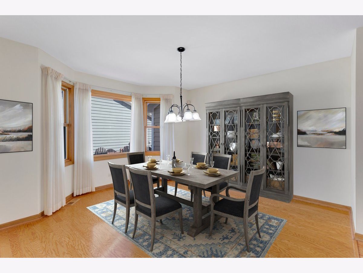
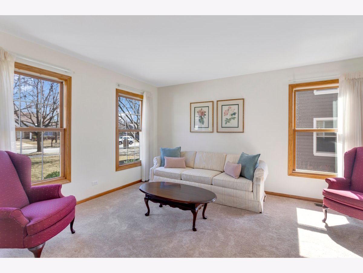
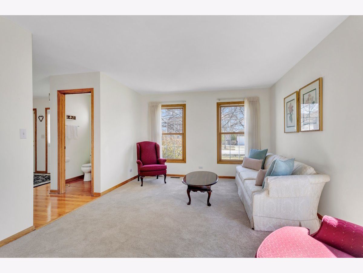
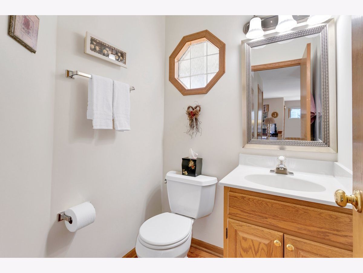
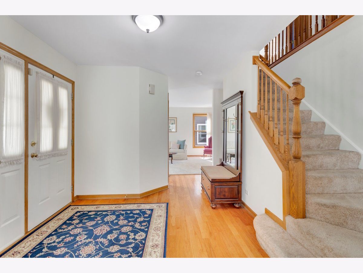
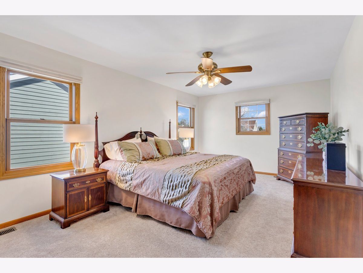
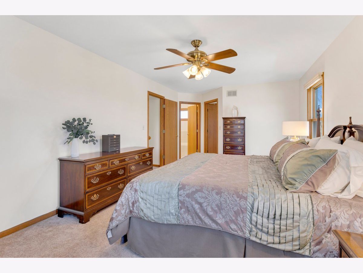
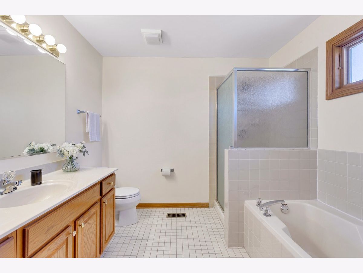
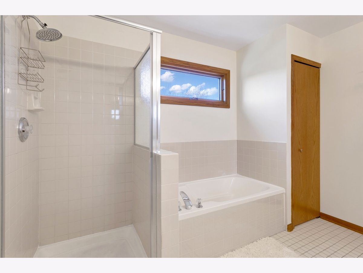
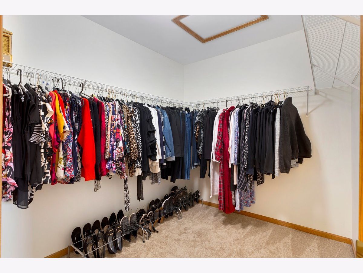
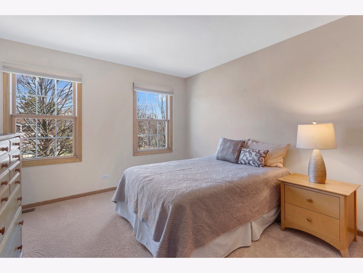
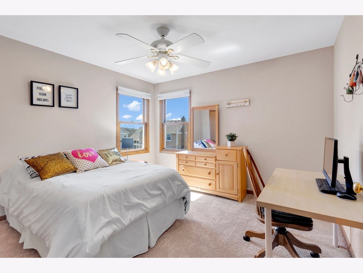
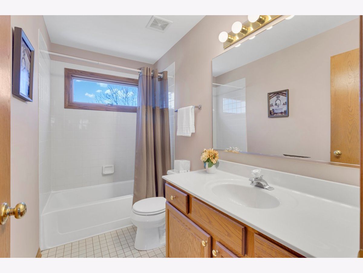
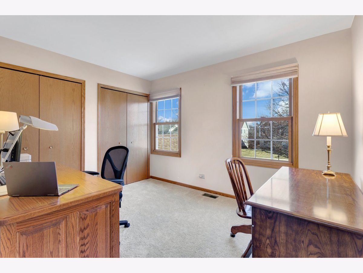
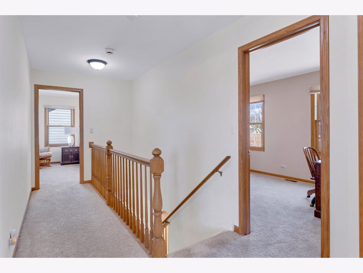
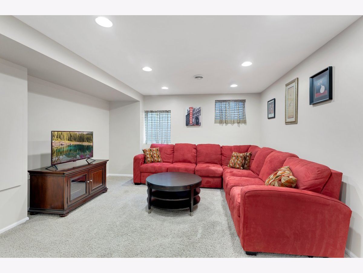
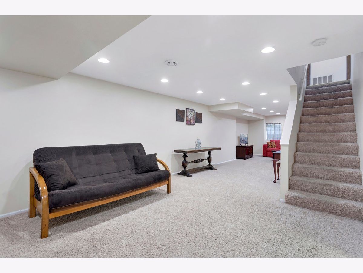
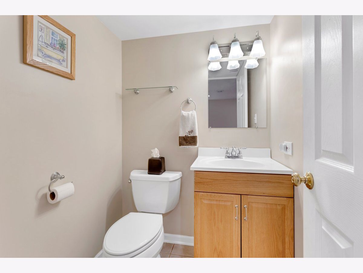
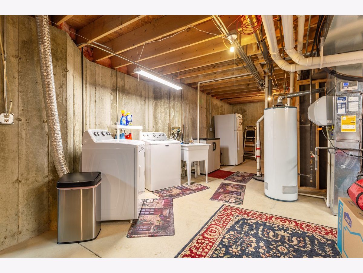
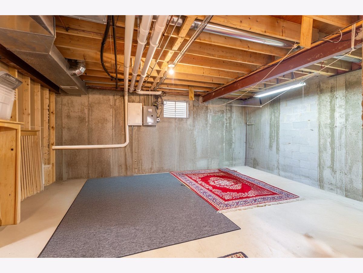
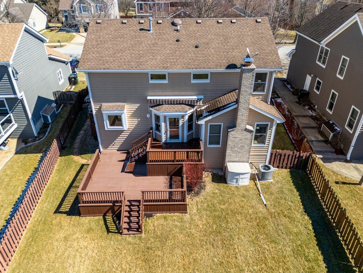
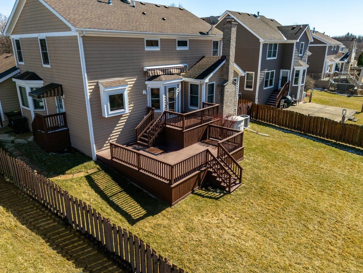
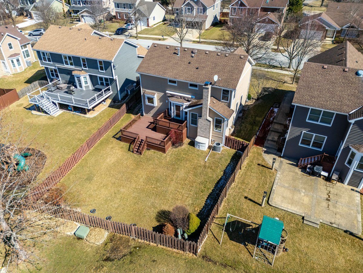
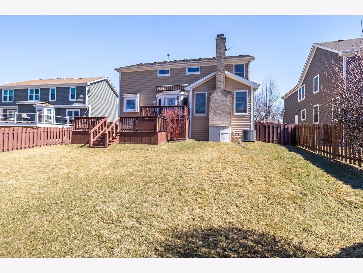
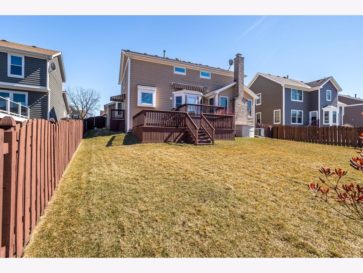
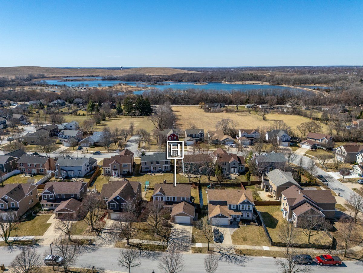
Room Specifics
Total Bedrooms: 4
Bedrooms Above Ground: 4
Bedrooms Below Ground: 0
Dimensions: —
Floor Type: —
Dimensions: —
Floor Type: —
Dimensions: —
Floor Type: —
Full Bathrooms: 4
Bathroom Amenities: Separate Shower,Soaking Tub
Bathroom in Basement: 1
Rooms: —
Basement Description: —
Other Specifics
| 2 | |
| — | |
| — | |
| — | |
| — | |
| 50X131X47X125 | |
| — | |
| — | |
| — | |
| — | |
| Not in DB | |
| — | |
| — | |
| — | |
| — |
Tax History
| Year | Property Taxes |
|---|---|
| 2025 | $9,490 |
Contact Agent
Nearby Similar Homes
Nearby Sold Comparables
Contact Agent
Listing Provided By
Keller Williams Experience

