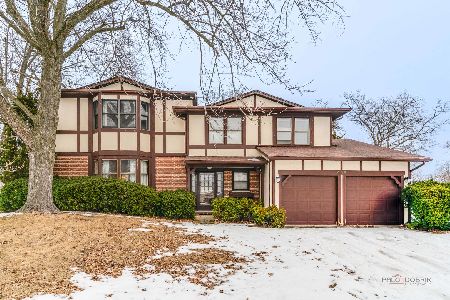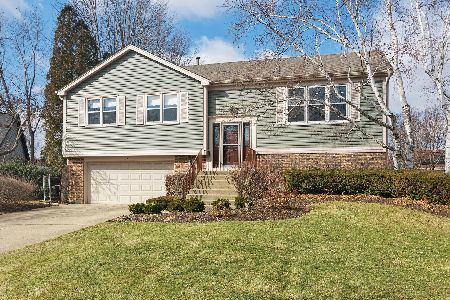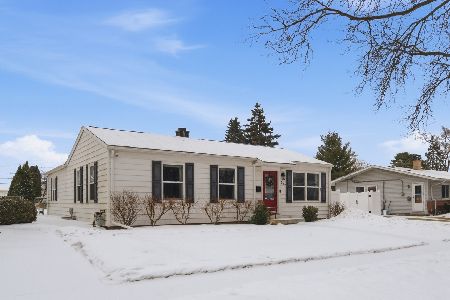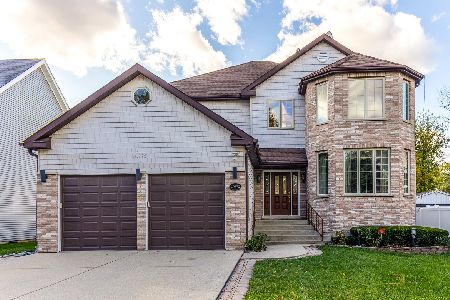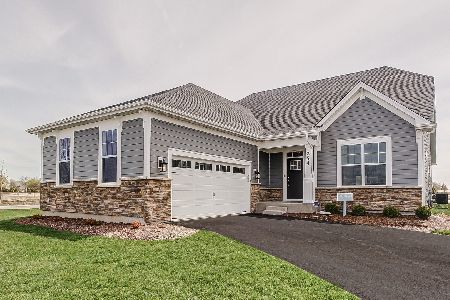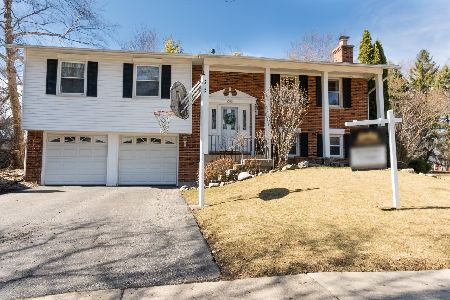265 Chicory Lane, Buffalo Grove, Illinois 60089
$435,000
|
Sold
|
|
| Status: | Closed |
| Sqft: | 1,968 |
| Cost/Sqft: | $229 |
| Beds: | 4 |
| Baths: | 3 |
| Year Built: | 1977 |
| Property Taxes: | $10,669 |
| Days On Market: | 1278 |
| Lot Size: | 0,09 |
Description
Look no further...no expense was spared. A beautiful cedar front porch (2021) welcomes you into a freshly painted home w/white trim and mouldings, new vinyl flooring, recessed lighting, generous room sizes and a floor plan that is truly versatile. The living room and family room are sun-filled and spacious. The kitchen is perfect for entertaining, it boasts a huge island/breakfast bar, granite countertops, new tile backsplash, loads of cabinets and accent lighting. Remodeled MBR en-suite (2018) w/pocket doors, white quartz countertop, sleek double bowl vanity, spa-like walk-in shower w/Daltile tile, built-in bench + niche and a 20x7 walk-in closet. Brand new carpeting on second floor & updated hall bath, light and airy secondary bedrooms with a fourth bedroom that is work-from-home ready with built-in California Closets workstation. Retreat to your own professionally landscaped sanctuary...lush perennials, winding Unilock stone paver path + patio, cedar fencing, landscape lighting and natural gas fire pit w/surrounding sitting area all thoughtfully designed for outdoor relaxation and privacy (2016). The front and rear porches/stoops and sitting area around the firepit are all natural bluestone slabs. The basement offers additional living space with a finished rec area + offers ample storage and laundry room space. Additional major improvements include: Brand new roof, A/C, updated powder room, sealed second floor ceiling and re-insulated attic to R-60 with blow in cellulose (2022), water heater (2020), electric panel with surge protection (2017), Diamond Kote LP composite siding with oversized downspouts and gutters (2016), concrete driveway, garage door & opener (2014), all windows including bows in FR & MBR, skylight, furnace, front door and central humidifier (2011). Convenient to shopping and all the wonderful amenities Buffalo Grove has to offer. Sought-after schools! Schedule today... all the work has been done for you!
Property Specifics
| Single Family | |
| — | |
| — | |
| 1977 | |
| — | |
| 2-STORY | |
| No | |
| 0.09 |
| Lake | |
| Ridgewood | |
| 0 / Not Applicable | |
| — | |
| — | |
| — | |
| 11618569 | |
| 15334020400000 |
Nearby Schools
| NAME: | DISTRICT: | DISTANCE: | |
|---|---|---|---|
|
Grade School
Earl Pritchett School |
102 | — | |
|
Middle School
Aptakisic Junior High School |
102 | Not in DB | |
|
High School
Adlai E Stevenson High School |
125 | Not in DB | |
Property History
| DATE: | EVENT: | PRICE: | SOURCE: |
|---|---|---|---|
| 12 Sep, 2011 | Sold | $209,900 | MRED MLS |
| 8 Jul, 2011 | Under contract | $209,900 | MRED MLS |
| 6 Jul, 2011 | Listed for sale | $209,900 | MRED MLS |
| 4 Nov, 2022 | Sold | $435,000 | MRED MLS |
| 20 Sep, 2022 | Under contract | $449,900 | MRED MLS |
| 31 Aug, 2022 | Listed for sale | $449,900 | MRED MLS |

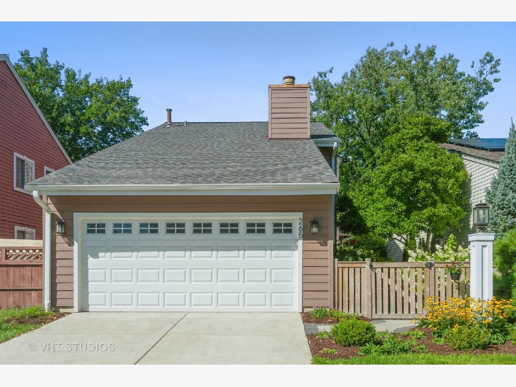
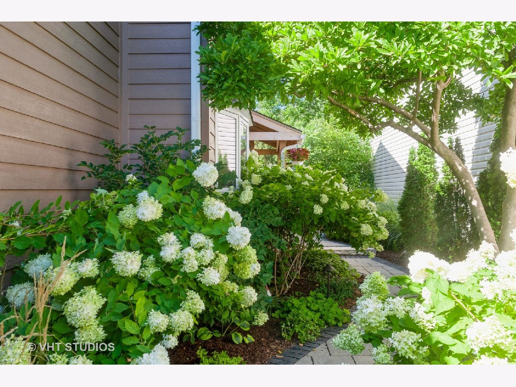
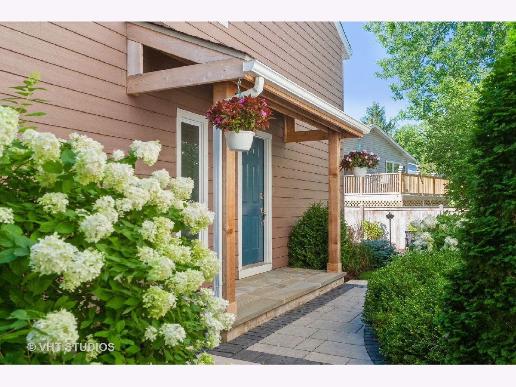
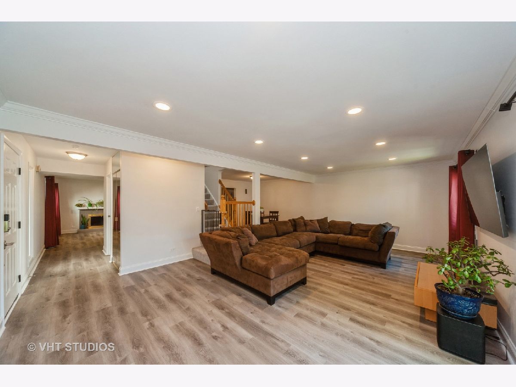
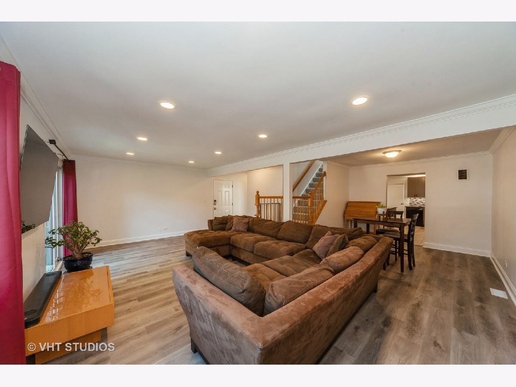
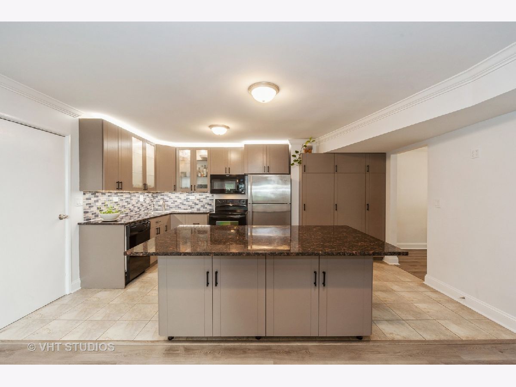
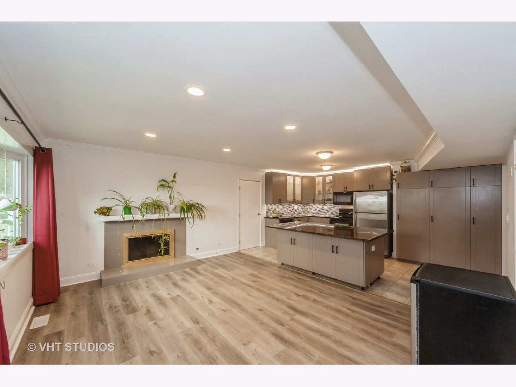
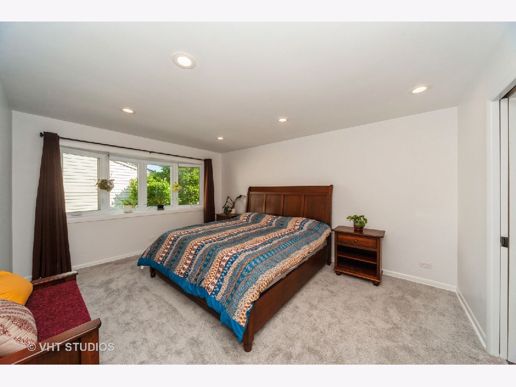
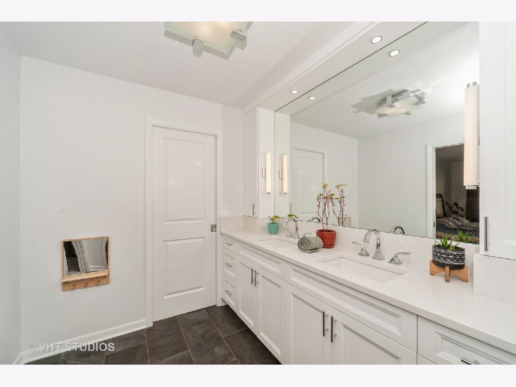
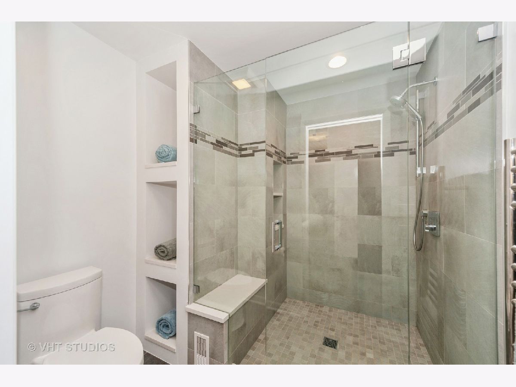
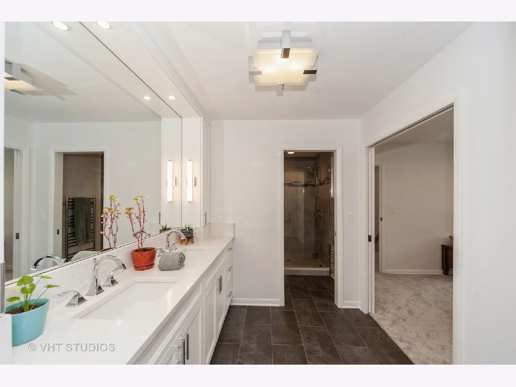
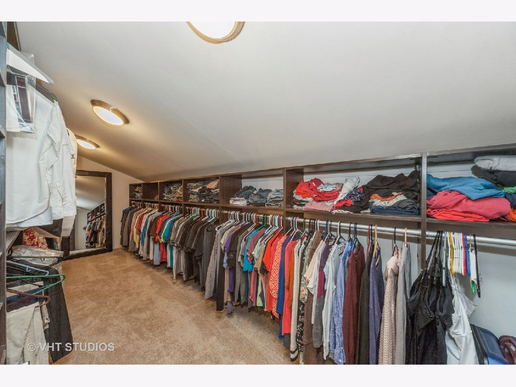
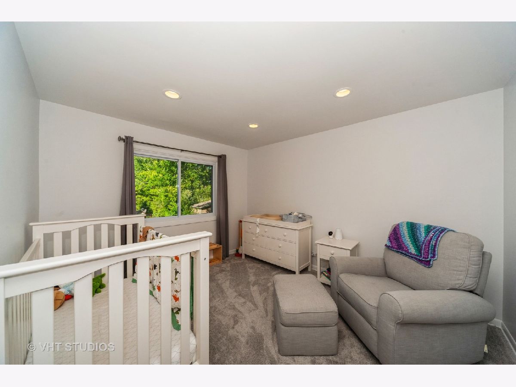
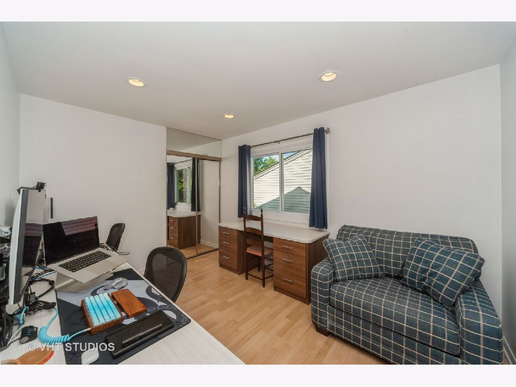
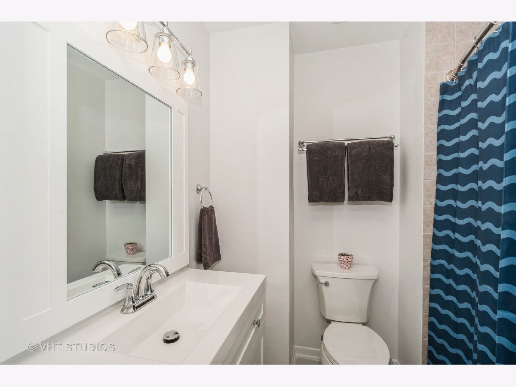
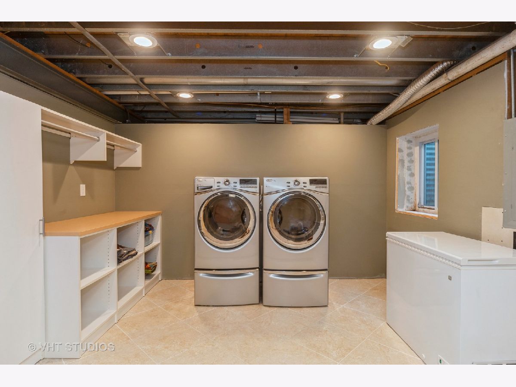
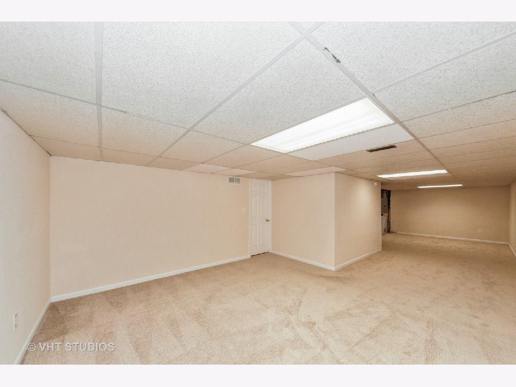
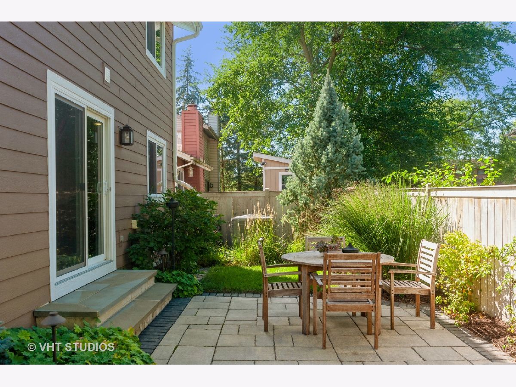
Room Specifics
Total Bedrooms: 4
Bedrooms Above Ground: 4
Bedrooms Below Ground: 0
Dimensions: —
Floor Type: —
Dimensions: —
Floor Type: —
Dimensions: —
Floor Type: —
Full Bathrooms: 3
Bathroom Amenities: —
Bathroom in Basement: 0
Rooms: —
Basement Description: Partially Finished
Other Specifics
| 2 | |
| — | |
| Concrete | |
| — | |
| — | |
| 38X100 | |
| — | |
| — | |
| — | |
| — | |
| Not in DB | |
| — | |
| — | |
| — | |
| — |
Tax History
| Year | Property Taxes |
|---|---|
| 2011 | $8,184 |
| 2022 | $10,669 |
Contact Agent
Nearby Similar Homes
Nearby Sold Comparables
Contact Agent
Listing Provided By
Baird & Warner

