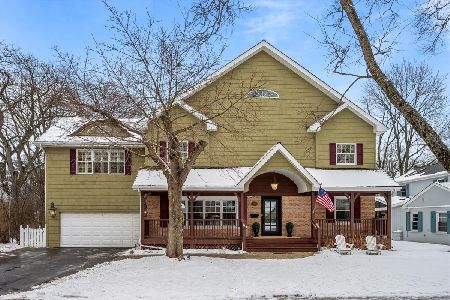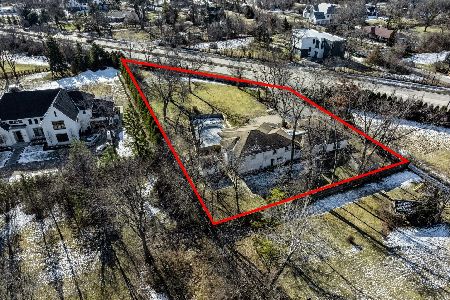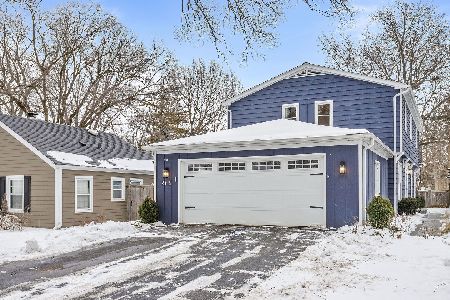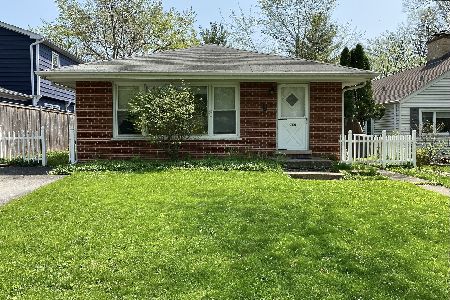265 Churchill Street, Northfield, Illinois 60093
$645,000
|
Sold
|
|
| Status: | Closed |
| Sqft: | 2,210 |
| Cost/Sqft: | $307 |
| Beds: | 4 |
| Baths: | 3 |
| Year Built: | 1975 |
| Property Taxes: | $11,189 |
| Days On Market: | 2390 |
| Lot Size: | 0,14 |
Description
Brilliant renovation of spacious home in premier Northfield location on dead-end, kid-friendly street! Fresh, open floorplan designed for modern living. The welcoming great room has a stone wood burning fireplace with gas starter and custom cherry built-in cabinets. Sliding doors lead to a large room-sized deck and fenced yard. Separate dining room. The fabulous cook's kitchen features granite countertops, maple cabinets, and a Bluestar 48" stove with pot-filler. The gorgeous master suite has a sumptuous master bath complete with giant steam shower and heated floors. Three more spacious bedrooms and updated hall bath with granite and heated floors.. The lower level has additional finished space great for a 2nd family room, toy area or workout room. The 2 car attached garage is Tesla ready! Walk to desirable Northfield schools, park/playground Marianos, Starbucks and Northfield shopping/dining. Easy access to the expressway.
Property Specifics
| Single Family | |
| — | |
| — | |
| 1975 | |
| Partial | |
| — | |
| No | |
| 0.14 |
| Cook | |
| — | |
| 0 / Not Applicable | |
| None | |
| Public | |
| Public Sewer | |
| 10465120 | |
| 04244100080000 |
Nearby Schools
| NAME: | DISTRICT: | DISTANCE: | |
|---|---|---|---|
|
Grade School
Middlefork Primary School |
29 | — | |
|
Middle School
Sunset Ridge Elementary School |
29 | Not in DB | |
|
High School
New Trier Twp H.s. Northfield/wi |
203 | Not in DB | |
Property History
| DATE: | EVENT: | PRICE: | SOURCE: |
|---|---|---|---|
| 4 Oct, 2019 | Sold | $645,000 | MRED MLS |
| 6 Aug, 2019 | Under contract | $679,000 | MRED MLS |
| 26 Jul, 2019 | Listed for sale | $679,000 | MRED MLS |
| 15 Mar, 2024 | Sold | $890,000 | MRED MLS |
| 31 Jan, 2024 | Under contract | $850,000 | MRED MLS |
| 24 Jan, 2024 | Listed for sale | $850,000 | MRED MLS |
Room Specifics
Total Bedrooms: 4
Bedrooms Above Ground: 4
Bedrooms Below Ground: 0
Dimensions: —
Floor Type: Carpet
Dimensions: —
Floor Type: Carpet
Dimensions: —
Floor Type: Carpet
Full Bathrooms: 3
Bathroom Amenities: Steam Shower
Bathroom in Basement: 0
Rooms: Foyer,Recreation Room,Utility Room-Lower Level
Basement Description: Partially Finished
Other Specifics
| 2 | |
| — | |
| — | |
| Deck | |
| Cul-De-Sac,Fenced Yard | |
| 41X150X41X151 | |
| — | |
| Full | |
| Hardwood Floors | |
| Range, Dishwasher, High End Refrigerator, Washer, Dryer, Disposal, Stainless Steel Appliance(s) | |
| Not in DB | |
| — | |
| — | |
| — | |
| Wood Burning |
Tax History
| Year | Property Taxes |
|---|---|
| 2019 | $11,189 |
| 2024 | $11,872 |
Contact Agent
Nearby Similar Homes
Nearby Sold Comparables
Contact Agent
Listing Provided By
Jameson Sotheby's International Realty









