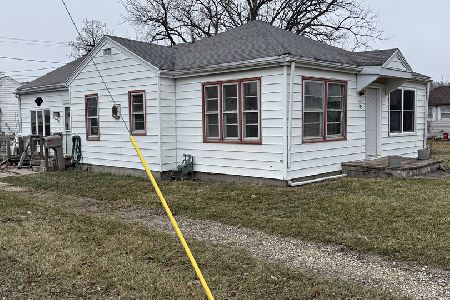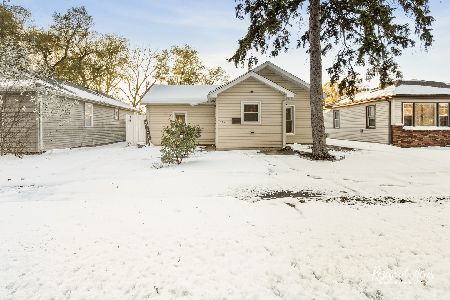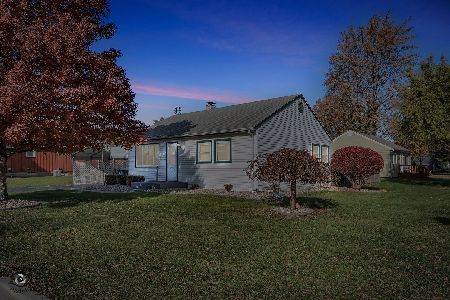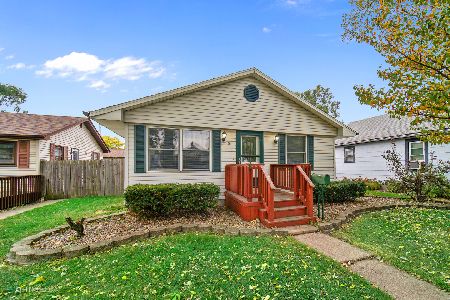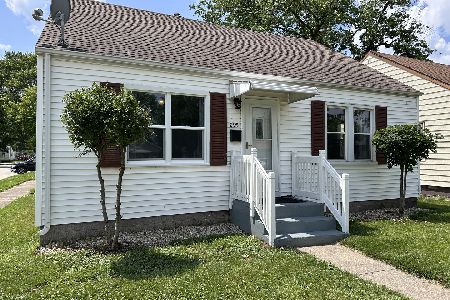265 Clinton Avenue, Bradley, Illinois 60915
$98,000
|
Sold
|
|
| Status: | Closed |
| Sqft: | 832 |
| Cost/Sqft: | $120 |
| Beds: | 2 |
| Baths: | 1 |
| Year Built: | 1955 |
| Property Taxes: | $1,543 |
| Days On Market: | 2631 |
| Lot Size: | 0,13 |
Description
Cute as a button. Updated 2 bedroom 1 bath home with nothing to do but move in. Newer kitchen has white cabinets tile backsplash, SS appliances, ceramic tile floor and table space. Living room has large window and brand new carpet. 2 bedrooms feature hardwood floors. Bathroom has shower with tile accents and cultured marble sides and solar tube skylight. New front porch and back deck. Maintenance free Fenced in backyard. New sidewalks. Detached garage was built in 2001. Quality. Call for a showing today!
Property Specifics
| Single Family | |
| — | |
| Ranch | |
| 1955 | |
| None | |
| — | |
| No | |
| 0.13 |
| Kankakee | |
| — | |
| 0 / Not Applicable | |
| None | |
| Public | |
| Public Sewer | |
| 10137059 | |
| 17092812101000 |
Property History
| DATE: | EVENT: | PRICE: | SOURCE: |
|---|---|---|---|
| 11 Jan, 2019 | Sold | $98,000 | MRED MLS |
| 14 Dec, 2018 | Under contract | $99,500 | MRED MLS |
| 13 Nov, 2018 | Listed for sale | $99,500 | MRED MLS |
| 26 Aug, 2024 | Sold | $155,000 | MRED MLS |
| 17 Jul, 2024 | Under contract | $155,000 | MRED MLS |
| 13 Jul, 2024 | Listed for sale | $155,000 | MRED MLS |
Room Specifics
Total Bedrooms: 2
Bedrooms Above Ground: 2
Bedrooms Below Ground: 0
Dimensions: —
Floor Type: Hardwood
Full Bathrooms: 1
Bathroom Amenities: —
Bathroom in Basement: —
Rooms: No additional rooms
Basement Description: Crawl
Other Specifics
| 1.5 | |
| Block | |
| Gravel | |
| Deck, Storms/Screens | |
| Fenced Yard,Landscaped | |
| 40X145 | |
| — | |
| None | |
| Hardwood Floors, Solar Tubes/Light Tubes, First Floor Bedroom, First Floor Laundry, First Floor Full Bath | |
| Range, Microwave, Washer, Dryer | |
| Not in DB | |
| Sidewalks, Street Lights, Street Paved | |
| — | |
| — | |
| — |
Tax History
| Year | Property Taxes |
|---|---|
| 2019 | $1,543 |
| 2024 | $1,934 |
Contact Agent
Nearby Similar Homes
Contact Agent
Listing Provided By
Speckman Realty Real Living

