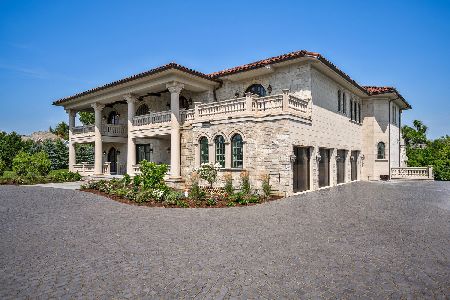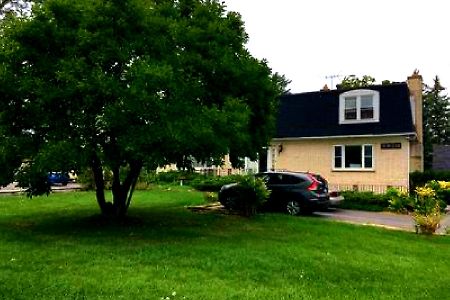265 Dartmouth Court, Burr Ridge, Illinois 60527
$1,610,000
|
Sold
|
|
| Status: | Closed |
| Sqft: | 4,812 |
| Cost/Sqft: | $369 |
| Beds: | 4 |
| Baths: | 5 |
| Year Built: | 2014 |
| Property Taxes: | $28,445 |
| Days On Market: | 2408 |
| Lot Size: | 0,51 |
Description
Brick and Stone home on cul de sac, total of 7200 Sq. Ft. of living space (4800 plus a basement of 2400), best schools, half-acre lot, high ceilings, heated 4-car garages, super well built, huge free maintenance deck with large gathering concrete area in the back yard, Brazilian Cherry wood floors and stairs with wainscoting, Hunter Douglas window treatments, second floor laundry room, full custom Amish-built kitchen cabinets with Viking stainless steel appliances, granite countertops, 2nd kitchen "frying kitchen". Master bedroom with tray ceiling with huge travertine tiled bathroom and walk-in closet. Built-in sound system. Great office with raised-paneled and built-in bookcases. Full finished basement with 3rd kitchen and a bath.
Property Specifics
| Single Family | |
| — | |
| Traditional | |
| 2014 | |
| Full | |
| TRADITIONAL | |
| No | |
| 0.51 |
| Du Page | |
| — | |
| 0 / Not Applicable | |
| None | |
| Lake Michigan | |
| Public Sewer | |
| 10417785 | |
| 0924200110 |
Nearby Schools
| NAME: | DISTRICT: | DISTANCE: | |
|---|---|---|---|
|
Grade School
Elm Elementary School |
181 | — | |
|
Middle School
Hinsdale Middle School |
181 | Not in DB | |
|
High School
Hinsdale Central High School |
86 | Not in DB | |
Property History
| DATE: | EVENT: | PRICE: | SOURCE: |
|---|---|---|---|
| 12 Aug, 2019 | Sold | $1,610,000 | MRED MLS |
| 5 Aug, 2019 | Under contract | $1,775,000 | MRED MLS |
| 14 Jun, 2019 | Listed for sale | $1,775,000 | MRED MLS |
Room Specifics
Total Bedrooms: 4
Bedrooms Above Ground: 4
Bedrooms Below Ground: 0
Dimensions: —
Floor Type: Hardwood
Dimensions: —
Floor Type: Hardwood
Dimensions: —
Floor Type: Hardwood
Full Bathrooms: 5
Bathroom Amenities: Whirlpool,Separate Shower,Double Sink
Bathroom in Basement: 1
Rooms: Eating Area,Den,Recreation Room,Kitchen,Other Room,Family Room,Foyer
Basement Description: Finished
Other Specifics
| 4.5 | |
| Concrete Perimeter | |
| Concrete | |
| Deck, Patio, Hot Tub | |
| Cul-De-Sac,Mature Trees | |
| 130X195 | |
| — | |
| Full | |
| Skylight(s), Bar-Wet, Hardwood Floors, First Floor Bedroom, In-Law Arrangement, Second Floor Laundry | |
| Range, Microwave, Dishwasher, Refrigerator, Bar Fridge, Washer, Dryer, Stainless Steel Appliance(s), Cooktop, Built-In Oven | |
| Not in DB | |
| Sidewalks, Street Lights, Street Paved | |
| — | |
| — | |
| Gas Log |
Tax History
| Year | Property Taxes |
|---|---|
| 2019 | $28,445 |
Contact Agent
Nearby Similar Homes
Nearby Sold Comparables
Contact Agent
Listing Provided By
Coldwell Banker Residential











