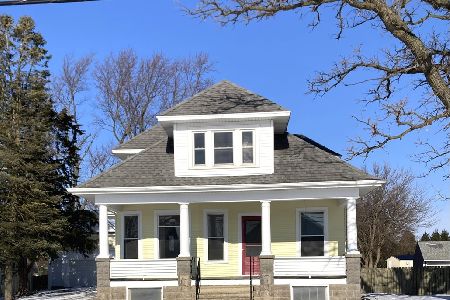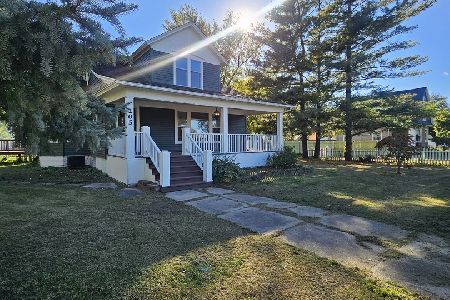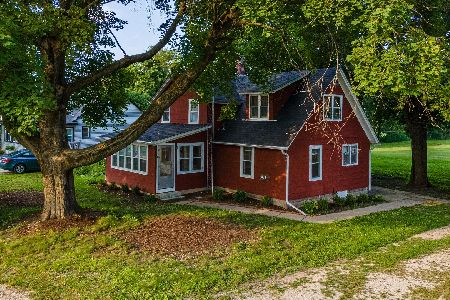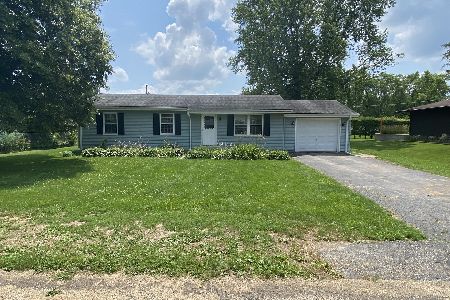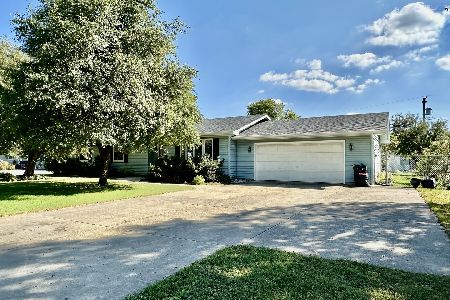265 Grant Street, Leland, Illinois 60531
$162,500
|
Sold
|
|
| Status: | Closed |
| Sqft: | 1,300 |
| Cost/Sqft: | $127 |
| Beds: | 3 |
| Baths: | 2 |
| Year Built: | 1966 |
| Property Taxes: | $2,340 |
| Days On Market: | 1801 |
| Lot Size: | 0,30 |
Description
1300 SQ FT Ranch~Great starter home~3 Bedrooms(2 with double closets) and 2 Full Baths~Large Living Room has Vaulted Beamed Ceiling~Formal Dining Room~Functional kitchen with beautiful mobile island~Tons of storage space, Fabulous Curb Appeal, Low Maintenance exterior, 22X24 Attached 2 Car Garage w/Concrete Drive, 8X26 Screened in Porch off the back of the home, Full unfinished basement for additional space, Laundry & 2nd Bath in Basement, Mature Trees & Large Yard. NEW Roof, Gutters & Furnace 2017. Seller is offering $2500 for flooring/paint allowance OR use towards Closing Cost Credit. Seller is also leaving his security system & weather station. This is complete with 6 cameras, monitor & the weather unit which is located on the TV antenna outdoors. This home is solid!! Call today to schedule your private viewing.
Property Specifics
| Single Family | |
| — | |
| Ranch | |
| 1966 | |
| Full | |
| — | |
| No | |
| 0.3 |
| La Salle | |
| — | |
| 0 / Not Applicable | |
| None | |
| Public | |
| Septic-Private | |
| 10995003 | |
| 0405455005 |
Nearby Schools
| NAME: | DISTRICT: | DISTANCE: | |
|---|---|---|---|
|
Grade School
Leland Elementary School |
1 | — | |
|
Middle School
Leland Elementary School |
1 | Not in DB | |
|
High School
Leland High School |
1 | Not in DB | |
Property History
| DATE: | EVENT: | PRICE: | SOURCE: |
|---|---|---|---|
| 16 Jan, 2009 | Sold | $97,000 | MRED MLS |
| 17 Dec, 2008 | Under contract | $99,900 | MRED MLS |
| — | Last price change | $109,900 | MRED MLS |
| 26 Jun, 2008 | Listed for sale | $132,815 | MRED MLS |
| 6 Apr, 2021 | Sold | $162,500 | MRED MLS |
| 20 Feb, 2021 | Under contract | $164,900 | MRED MLS |
| 14 Feb, 2021 | Listed for sale | $164,900 | MRED MLS |
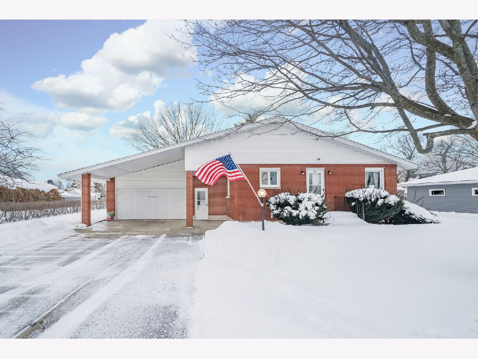
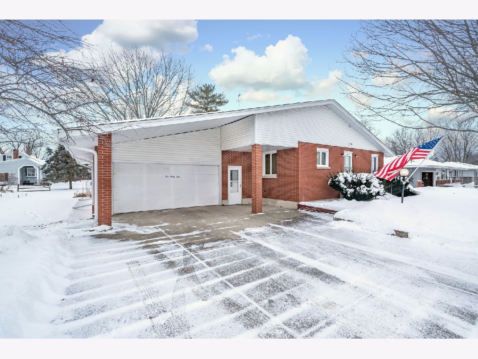
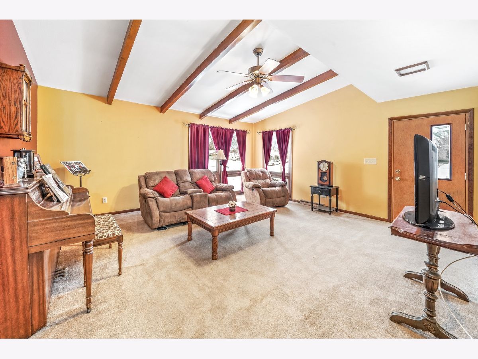
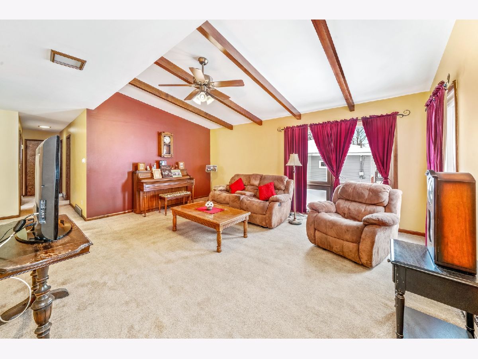
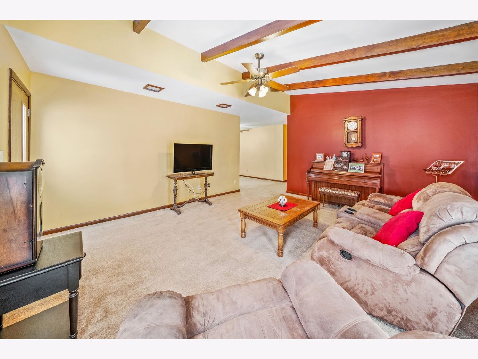
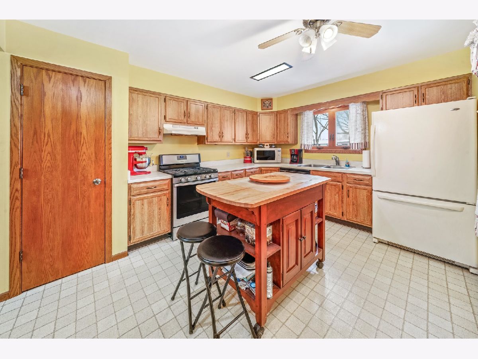
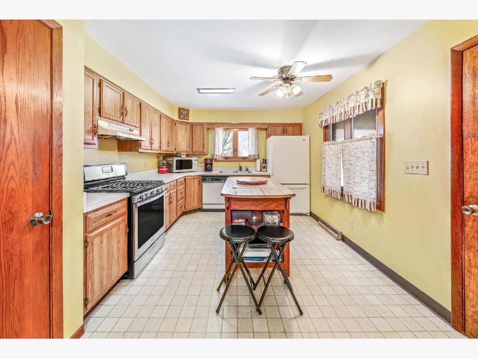
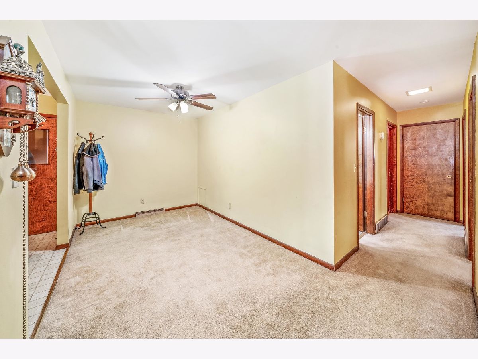
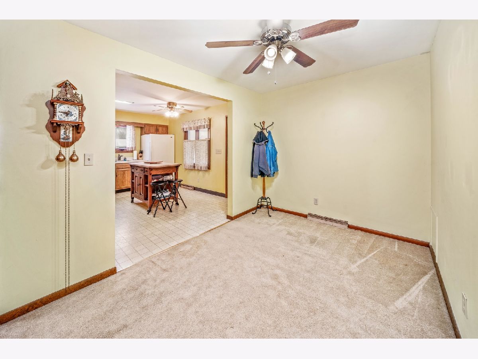
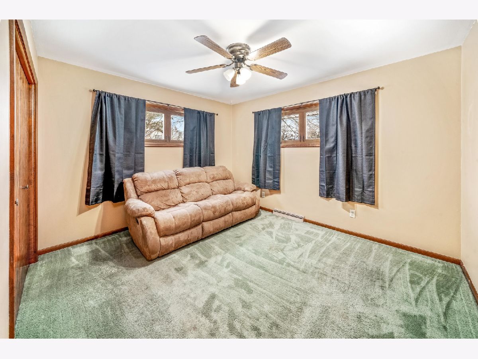
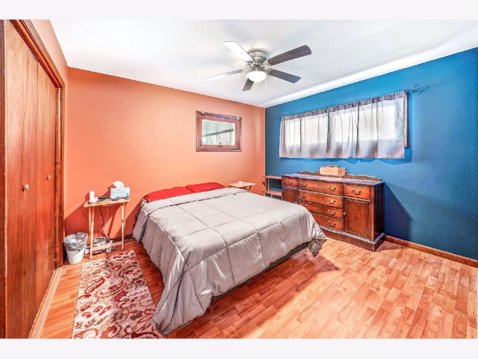
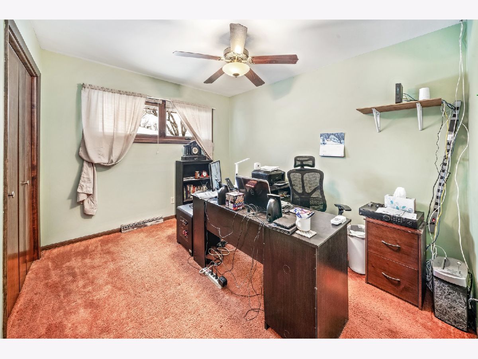
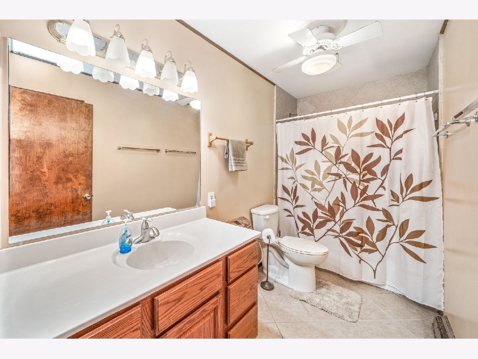
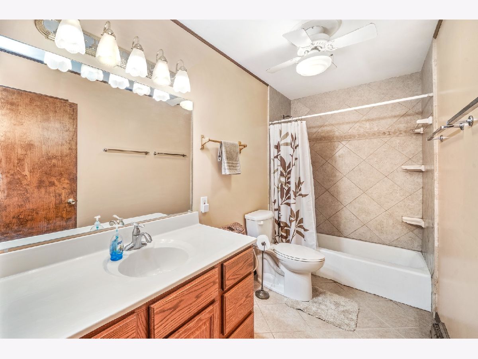
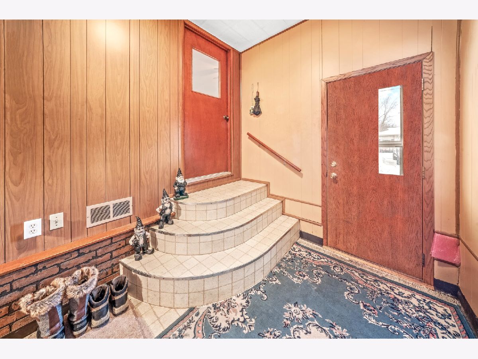
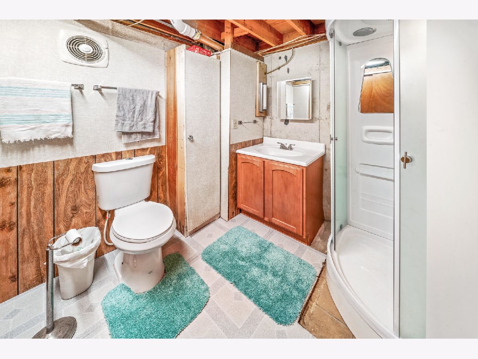
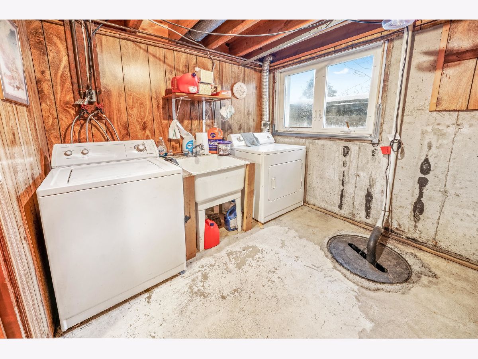
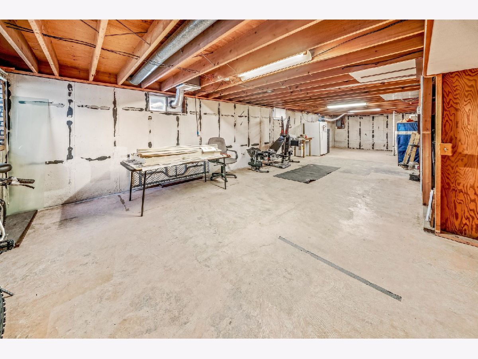
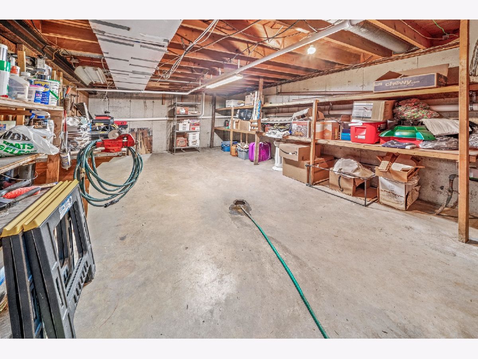
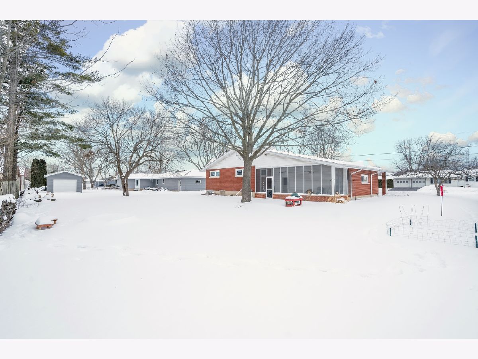
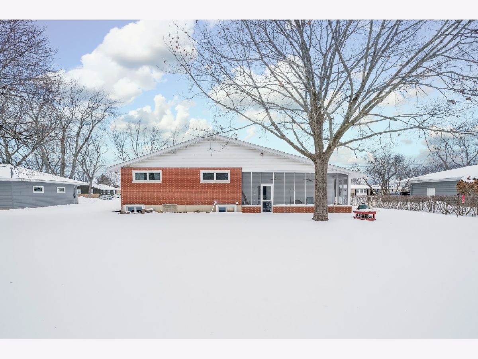
Room Specifics
Total Bedrooms: 3
Bedrooms Above Ground: 3
Bedrooms Below Ground: 0
Dimensions: —
Floor Type: Carpet
Dimensions: —
Floor Type: Carpet
Full Bathrooms: 2
Bathroom Amenities: —
Bathroom in Basement: 1
Rooms: Foyer,Screened Porch,Workshop
Basement Description: Unfinished,Egress Window,Storage Space
Other Specifics
| 2 | |
| Concrete Perimeter | |
| Concrete | |
| Porch Screened, Storms/Screens, Fire Pit | |
| — | |
| 99X132 | |
| Dormer | |
| None | |
| Vaulted/Cathedral Ceilings, First Floor Bedroom, First Floor Full Bath, Beamed Ceilings, Some Carpeting, Separate Dining Room | |
| Range, Refrigerator, Washer, Dryer | |
| Not in DB | |
| Park, Curbs, Street Lights, Street Paved | |
| — | |
| — | |
| — |
Tax History
| Year | Property Taxes |
|---|---|
| 2009 | $3,534 |
| 2021 | $2,340 |
Contact Agent
Nearby Similar Homes
Contact Agent
Listing Provided By
Kettley & Company Realtors Inc

