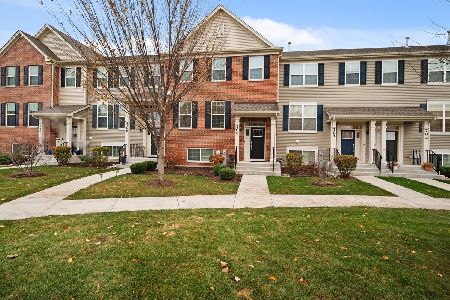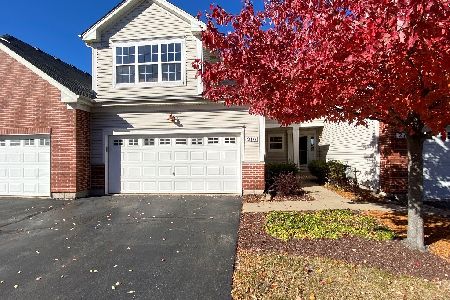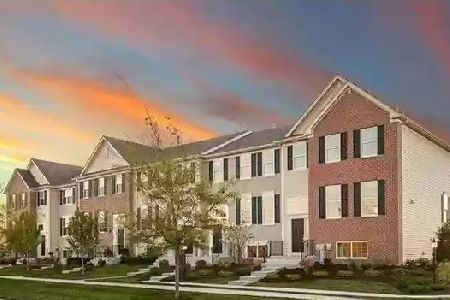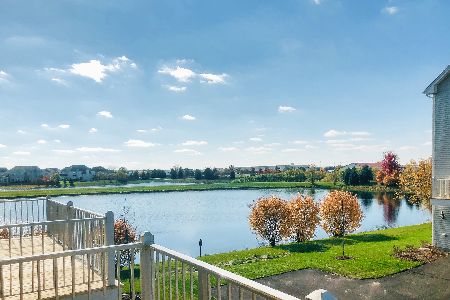265 Lakeshore Drive, Oswego, Illinois 60543
$300,000
|
Sold
|
|
| Status: | Closed |
| Sqft: | 2,221 |
| Cost/Sqft: | $135 |
| Beds: | 3 |
| Baths: | 3 |
| Year Built: | 2018 |
| Property Taxes: | $6,971 |
| Days On Market: | 1648 |
| Lot Size: | 0,00 |
Description
It feels so good to come home! Live the maintenance free lifestyle in this expanded Chelsea model townhome. Featuring 2,221sf of gorgeous sun filled living space. Upgrades include finished lower level, stainless steel appliances, 42" white cabinets, top of the line quartz, wide 6x36 laminate wood flooring, metal balusters, expanded deck and so much more! Beautiful kitchen also includes a breakfast bar and center island, perfect for all of your cooking and baking needs. Huge open living room & dining room area make entertaining a cinch. Master suite has boxed ceiling, walk in closet and full private bath. Generous sized 2nd & 3rd bedrooms with lots of closet space & 2nd full bath finish off the 2nd floor. Lower level bonus room makes the perfect home office, playroom, workout area, family room or use as a 4th bedroom! Attached 2+ car garage provides plenty of room for your cars and lots of additional storage! Seasons at Southbury is a low maintenance townhome community with a clubhouse, 3 pools, exercise facility, sand volleyball, tennis courts, walking paths, ponds & park. The local elementary & junior high are walking distance and the high school is only a quick bus ride away. Shopping is convenient along with the many restaurants nearby!
Property Specifics
| Condos/Townhomes | |
| 2 | |
| — | |
| 2018 | |
| Partial,English | |
| CHELSEA | |
| No | |
| — |
| Kendall | |
| Southbury | |
| 175 / Monthly | |
| Insurance,Clubhouse,Exercise Facilities,Pool,Exterior Maintenance,Lawn Care,Snow Removal | |
| Public | |
| Public Sewer | |
| 11118563 | |
| 0321106023 |
Nearby Schools
| NAME: | DISTRICT: | DISTANCE: | |
|---|---|---|---|
|
Grade School
Southbury Elementary School |
308 | — | |
|
Middle School
Traughber Junior High School |
308 | Not in DB | |
|
High School
Oswego High School |
308 | Not in DB | |
Property History
| DATE: | EVENT: | PRICE: | SOURCE: |
|---|---|---|---|
| 5 Dec, 2018 | Sold | $263,750 | MRED MLS |
| 11 Nov, 2018 | Under contract | $263,750 | MRED MLS |
| — | Last price change | $273,990 | MRED MLS |
| 16 Aug, 2018 | Listed for sale | $274,990 | MRED MLS |
| 20 Aug, 2021 | Sold | $300,000 | MRED MLS |
| 1 Jul, 2021 | Under contract | $300,000 | MRED MLS |
| 17 Jun, 2021 | Listed for sale | $300,000 | MRED MLS |

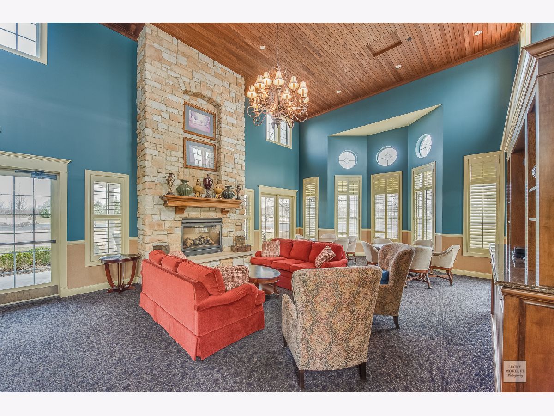
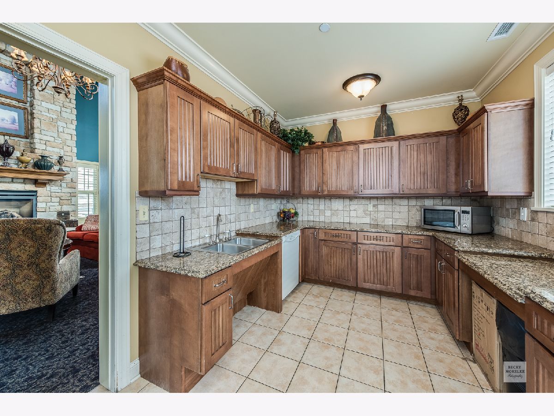
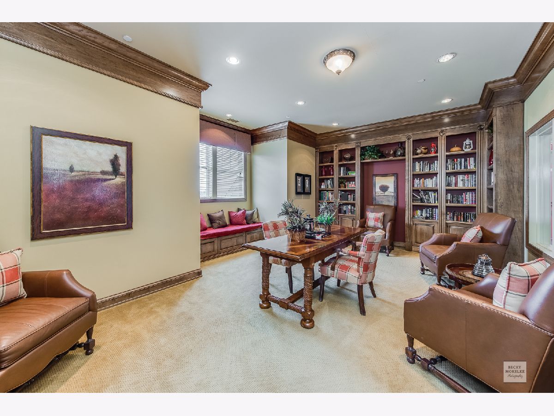
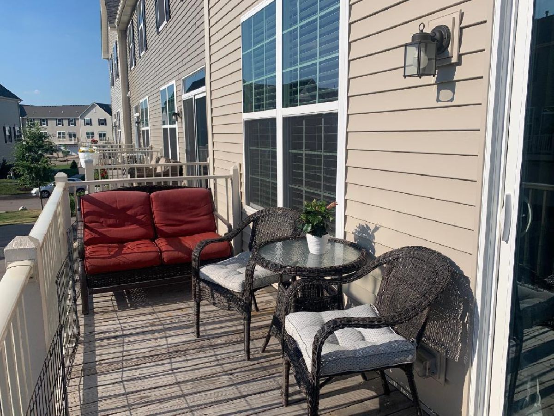







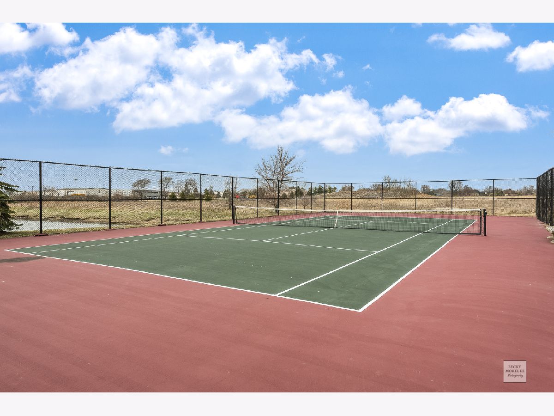









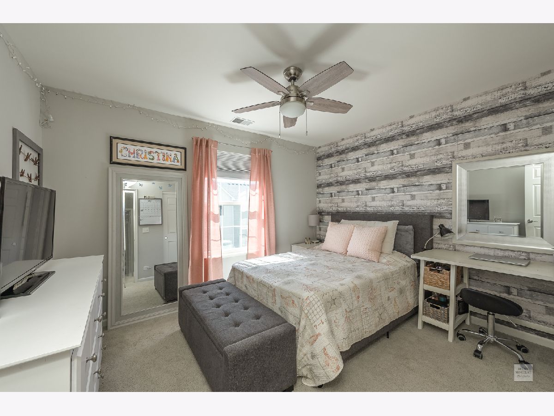

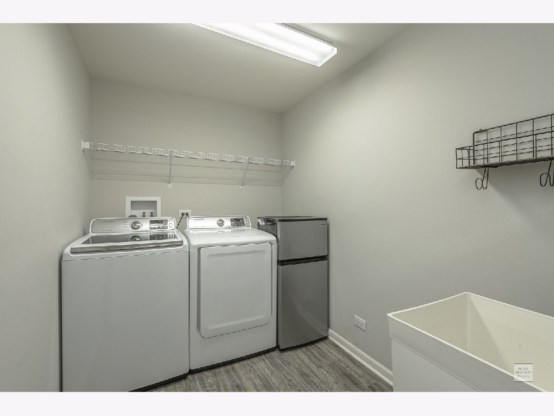




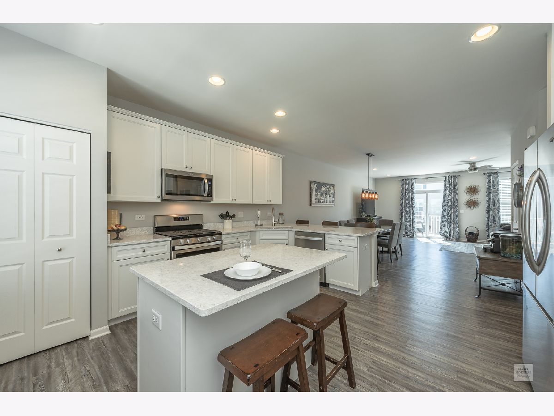

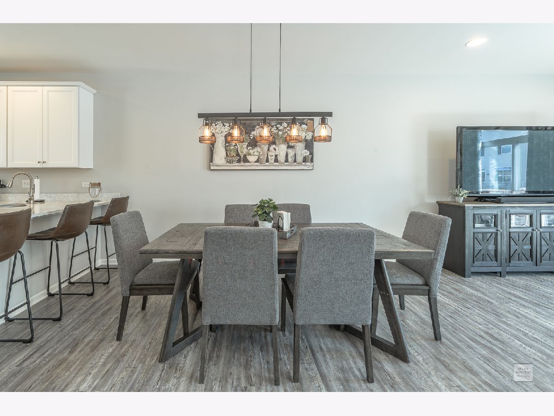

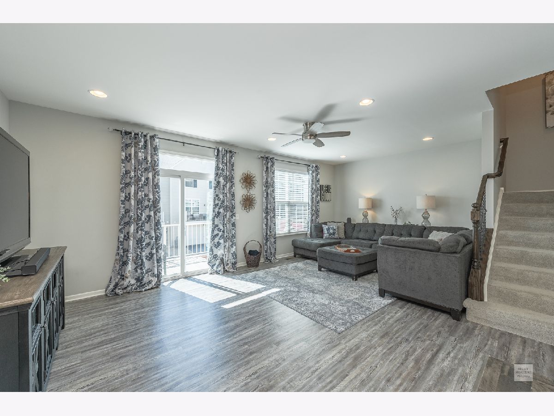
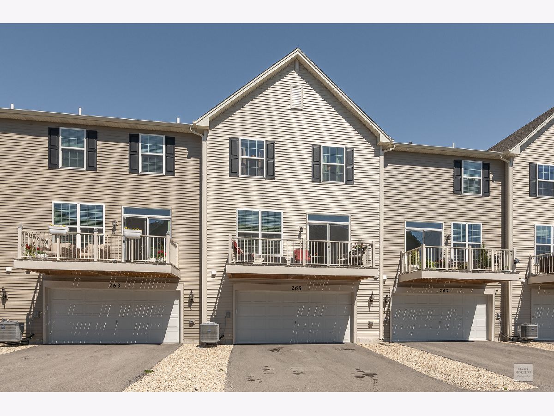


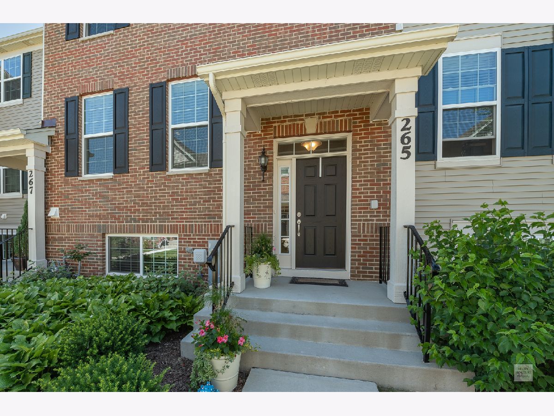
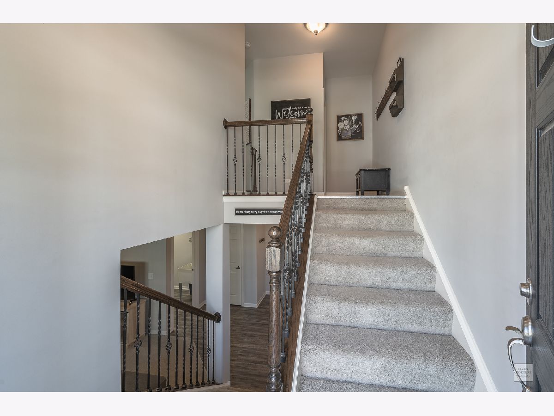
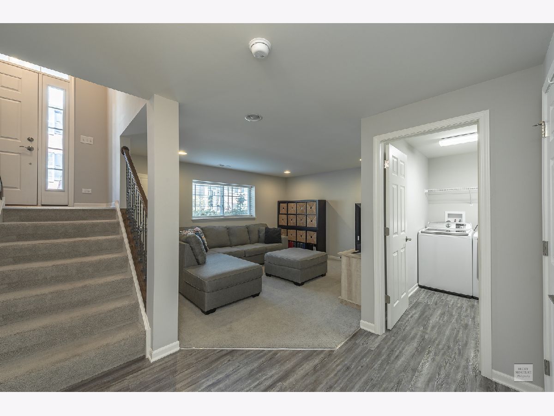
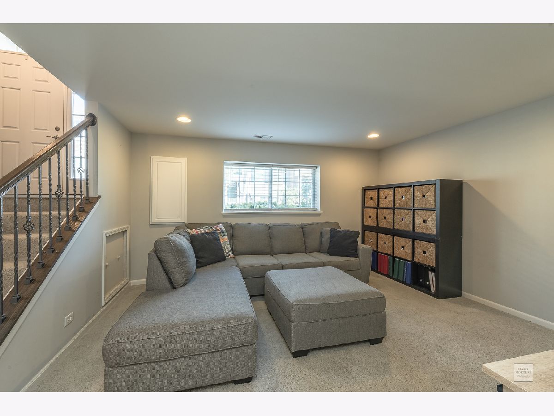



Room Specifics
Total Bedrooms: 3
Bedrooms Above Ground: 3
Bedrooms Below Ground: 0
Dimensions: —
Floor Type: Carpet
Dimensions: —
Floor Type: Carpet
Full Bathrooms: 3
Bathroom Amenities: —
Bathroom in Basement: 0
Rooms: Bonus Room,Foyer
Basement Description: Finished
Other Specifics
| 2 | |
| Concrete Perimeter | |
| Asphalt | |
| Deck | |
| Cul-De-Sac | |
| 8468 | |
| — | |
| Full | |
| Wood Laminate Floors, Laundry Hook-Up in Unit, Walk-In Closet(s), Ceiling - 9 Foot | |
| Range, Microwave, Dishwasher, Refrigerator, Washer, Dryer, Disposal, Stainless Steel Appliance(s) | |
| Not in DB | |
| — | |
| — | |
| Exercise Room, Park, Pool, Tennis Court(s), Clubhouse | |
| — |
Tax History
| Year | Property Taxes |
|---|---|
| 2021 | $6,971 |
Contact Agent
Nearby Similar Homes
Nearby Sold Comparables
Contact Agent
Listing Provided By
Coldwell Banker Real Estate Group

