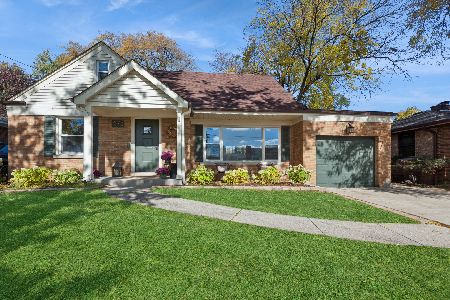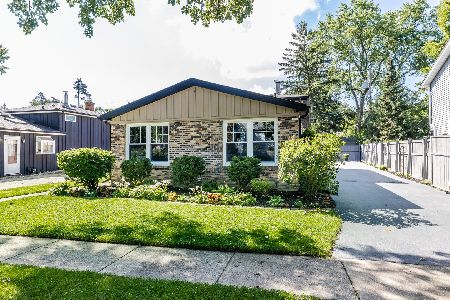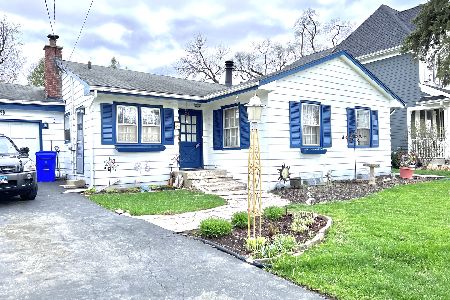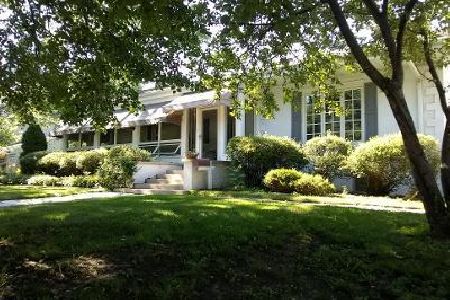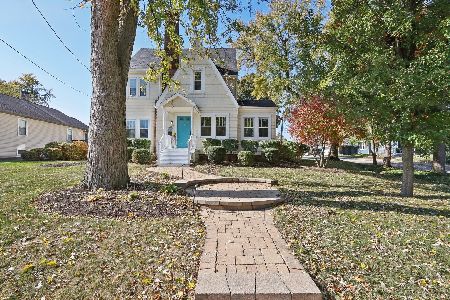265 Linden Street, Glen Ellyn, Illinois 60137
$895,000
|
Sold
|
|
| Status: | Closed |
| Sqft: | 3,200 |
| Cost/Sqft: | $290 |
| Beds: | 5 |
| Baths: | 5 |
| Year Built: | 2018 |
| Property Taxes: | $5,356 |
| Days On Market: | 2692 |
| Lot Size: | 0,21 |
Description
This custom home builder has gone above and beyond finishing three floors of comfort and on trend living. The home boasts a large foyer entering from the front of the home and a spacious mud room with built-ins off the 3 car extra deep garage. At every turn you will see custom crown, extra wide casings, wide baseboards, and custom cabinets. This builder does not discriminate between levels of living--it is details everywhere! 5 bedrooms upstairs each with extra high ceilings and unique finishing. The master bath is your own luxurious spa and the master closet is already custom built for you to move in. The main floor offers an open concept for entertaining and a chefs kitchen. Storage will not be a problem with custom cabinets reaching up to the 9 ft ceilings. The yard has a patio and is fenced in. This beautiful home is truly quality of living close to town, schools, and train. A MUST SEE!
Property Specifics
| Single Family | |
| — | |
| Farmhouse | |
| 2018 | |
| Full | |
| — | |
| No | |
| 0.21 |
| Du Page | |
| — | |
| 0 / Not Applicable | |
| None | |
| Lake Michigan | |
| Public Sewer | |
| 10043881 | |
| 0510205006 |
Nearby Schools
| NAME: | DISTRICT: | DISTANCE: | |
|---|---|---|---|
|
Grade School
Churchill Elementary School |
41 | — | |
|
Middle School
Hadley Junior High School |
41 | Not in DB | |
|
High School
Glenbard West High School |
87 | Not in DB | |
Property History
| DATE: | EVENT: | PRICE: | SOURCE: |
|---|---|---|---|
| 31 Jul, 2015 | Under contract | $0 | MRED MLS |
| 20 Jul, 2015 | Listed for sale | $0 | MRED MLS |
| 24 Aug, 2016 | Under contract | $0 | MRED MLS |
| 31 May, 2016 | Listed for sale | $0 | MRED MLS |
| 28 Sep, 2018 | Sold | $895,000 | MRED MLS |
| 9 Aug, 2018 | Under contract | $929,000 | MRED MLS |
| 7 Aug, 2018 | Listed for sale | $929,000 | MRED MLS |
Room Specifics
Total Bedrooms: 6
Bedrooms Above Ground: 5
Bedrooms Below Ground: 1
Dimensions: —
Floor Type: Carpet
Dimensions: —
Floor Type: Carpet
Dimensions: —
Floor Type: Carpet
Dimensions: —
Floor Type: —
Dimensions: —
Floor Type: —
Full Bathrooms: 5
Bathroom Amenities: Separate Shower,Double Sink,Garden Tub
Bathroom in Basement: 1
Rooms: Eating Area,Office,Foyer,Mud Room,Walk In Closet,Bedroom 5,Exercise Room,Recreation Room,Bedroom 6
Basement Description: Finished
Other Specifics
| 3 | |
| Concrete Perimeter | |
| Concrete | |
| Patio, Porch | |
| Fenced Yard | |
| 66X134 | |
| — | |
| Full | |
| Vaulted/Cathedral Ceilings, Bar-Dry, Hardwood Floors, Second Floor Laundry | |
| Double Oven, Microwave, Dishwasher, High End Refrigerator, Freezer, Washer, Dryer, Disposal, Stainless Steel Appliance(s), Wine Refrigerator, Cooktop, Range Hood | |
| Not in DB | |
| — | |
| — | |
| — | |
| — |
Tax History
| Year | Property Taxes |
|---|---|
| 2018 | $5,356 |
Contact Agent
Nearby Similar Homes
Nearby Sold Comparables
Contact Agent
Listing Provided By
Baird & Warner

