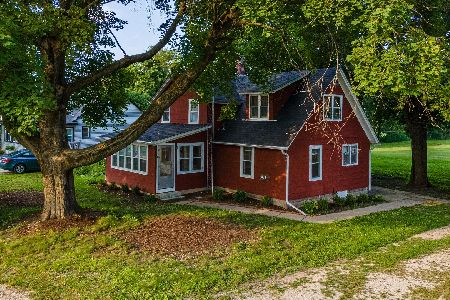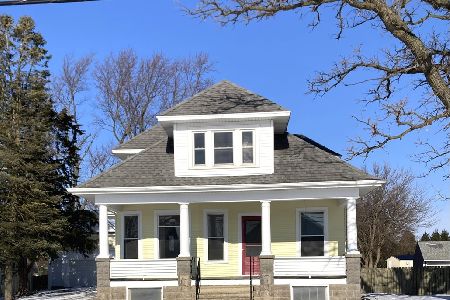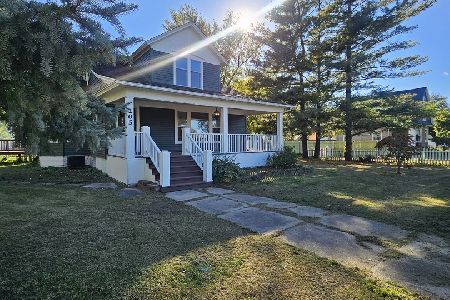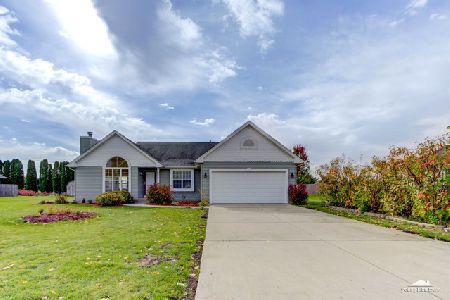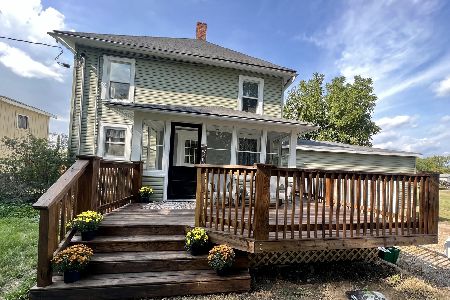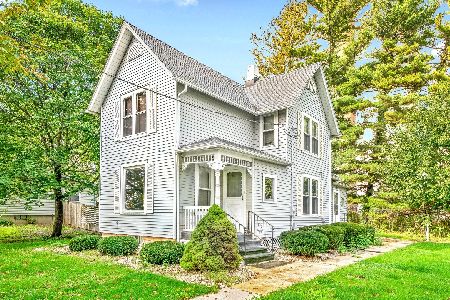265 Lundy Lane, Leland, Illinois 60531
$175,000
|
Sold
|
|
| Status: | Closed |
| Sqft: | 0 |
| Cost/Sqft: | — |
| Beds: | 3 |
| Baths: | 3 |
| Year Built: | 1859 |
| Property Taxes: | $6,029 |
| Days On Market: | 2863 |
| Lot Size: | 1,49 |
Description
One of a kind, all brick victorian home, conveniently located in town on 1 1/2 acres! Updated so nicely but also maintains the lovely old world charm of yesteryear! Gorgeous staircase in front foyer greets you when you enter. Original woodwork and 9 ft. ceilings throughout. Also hardwood flooring, crown molding, and arched bay windows. Windows have custom made curved storm windows and some have custom screens. Kitchen has granite counters, nice cabinetry and hardwood flooring. Gas stoves in both living and family room put out nice heat in those rooms. The upstairs den could be turned into amazing master bedroom closet. Three car detached garage plus an additional 32X32 heated outbuilding for a fun side business or hobbies. Shed on the backside of garage has its own concrete floor and electric. Such a unique property being close to town but sitting on 1 1/2 acres! 5 parcel numbers. Tax amount is the total amount for all parcels. Additional photos show how beautiful property is in summer
Property Specifics
| Single Family | |
| — | |
| Victorian | |
| 1859 | |
| Full | |
| — | |
| No | |
| 1.49 |
| La Salle | |
| — | |
| 0 / Not Applicable | |
| None | |
| Public | |
| Septic-Private | |
| 09894456 | |
| 0408220001 |
Nearby Schools
| NAME: | DISTRICT: | DISTANCE: | |
|---|---|---|---|
|
Grade School
Leland Elementary School |
1 | — | |
|
High School
Leland High School |
1 | Not in DB | |
Property History
| DATE: | EVENT: | PRICE: | SOURCE: |
|---|---|---|---|
| 29 Aug, 2018 | Sold | $175,000 | MRED MLS |
| 2 Aug, 2018 | Under contract | $195,000 | MRED MLS |
| — | Last price change | $200,000 | MRED MLS |
| 21 Mar, 2018 | Listed for sale | $225,000 | MRED MLS |
Room Specifics
Total Bedrooms: 3
Bedrooms Above Ground: 3
Bedrooms Below Ground: 0
Dimensions: —
Floor Type: Hardwood
Dimensions: —
Floor Type: Carpet
Full Bathrooms: 3
Bathroom Amenities: —
Bathroom in Basement: 0
Rooms: Office,Foyer,Den
Basement Description: Unfinished,Exterior Access
Other Specifics
| 9 | |
| Block,Concrete Perimeter | |
| Asphalt | |
| Deck, Patio | |
| Landscaped,Wooded | |
| 197.75X329.96X196.97X329.9 | |
| — | |
| Full | |
| — | |
| Dishwasher, Washer, Dryer | |
| Not in DB | |
| Street Paved | |
| — | |
| — | |
| — |
Tax History
| Year | Property Taxes |
|---|---|
| 2018 | $6,029 |
Contact Agent
Nearby Similar Homes
Nearby Sold Comparables
Contact Agent
Listing Provided By
Coldwell Banker The Real Estate Group

