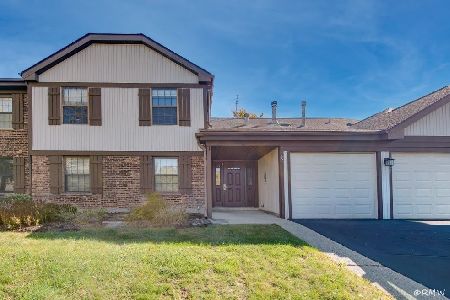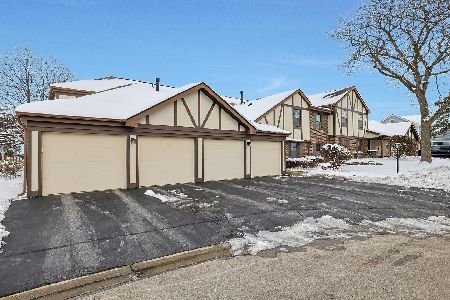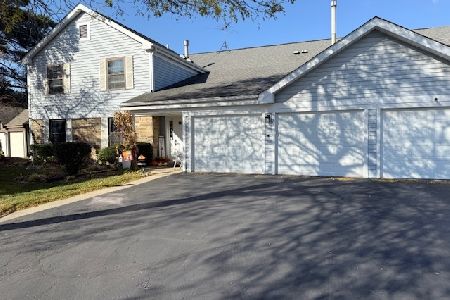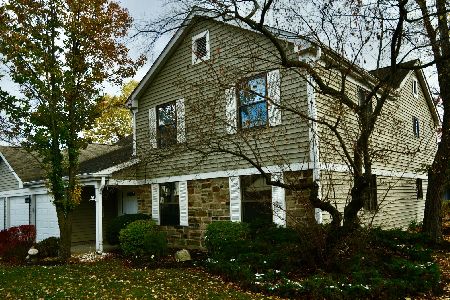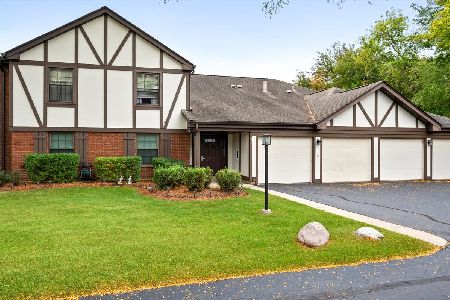265 Northbury Court, Schaumburg, Illinois 60193
$182,500
|
Sold
|
|
| Status: | Closed |
| Sqft: | 1,200 |
| Cost/Sqft: | $157 |
| Beds: | 3 |
| Baths: | 2 |
| Year Built: | 1977 |
| Property Taxes: | $2,956 |
| Days On Market: | 2583 |
| Lot Size: | 0,00 |
Description
Sunny, bright & spacious 2nd floor manor home. Decorator trim, crown molding & six panel doors throughout. Updated kitchen with ceramic tile floor has spacious eating area & extra cabinets. Newer appliances: stove 2014, refrigerator & dryer 2013. AC unit 2016, window in MBR 2017. Some areas freshly painted. Spacious living room with fireplace, sliders to private balcony with great views. Large master bedroom has walk-in closet & private bathroom. Brand new carpeting! Cul-de-sac location near clubhouse & pool. Desirable school district 54/211. Minutes to expressway, shopping & all conveniences. Vacant, easy to show! Motivated seller...present all offers!
Property Specifics
| Condos/Townhomes | |
| 1 | |
| — | |
| 1977 | |
| None | |
| A2 | |
| No | |
| — |
| Cook | |
| Lexington Green Ii | |
| 137 / Monthly | |
| Insurance,Pool,Exterior Maintenance,Lawn Care,Scavenger,Snow Removal | |
| Public | |
| Public Sewer | |
| 10142912 | |
| 07243020161394 |
Nearby Schools
| NAME: | DISTRICT: | DISTANCE: | |
|---|---|---|---|
|
Grade School
Michael Collins Elementary Schoo |
54 | — | |
|
Middle School
Margaret Mead Junior High School |
54 | Not in DB | |
|
High School
J B Conant High School |
211 | Not in DB | |
Property History
| DATE: | EVENT: | PRICE: | SOURCE: |
|---|---|---|---|
| 29 Sep, 2015 | Under contract | $0 | MRED MLS |
| 1 Sep, 2015 | Listed for sale | $0 | MRED MLS |
| 28 Dec, 2018 | Sold | $182,500 | MRED MLS |
| 28 Nov, 2018 | Under contract | $188,900 | MRED MLS |
| 23 Nov, 2018 | Listed for sale | $188,900 | MRED MLS |
Room Specifics
Total Bedrooms: 3
Bedrooms Above Ground: 3
Bedrooms Below Ground: 0
Dimensions: —
Floor Type: Carpet
Dimensions: —
Floor Type: Carpet
Full Bathrooms: 2
Bathroom Amenities: —
Bathroom in Basement: 0
Rooms: No additional rooms
Basement Description: None
Other Specifics
| 1 | |
| Concrete Perimeter | |
| Asphalt | |
| Balcony | |
| Cul-De-Sac | |
| COMMON | |
| — | |
| Full | |
| Laundry Hook-Up in Unit | |
| Range, Microwave, Dishwasher, Refrigerator, Washer, Dryer, Disposal | |
| Not in DB | |
| — | |
| — | |
| Park, Pool | |
| Attached Fireplace Doors/Screen, Gas Log |
Tax History
| Year | Property Taxes |
|---|---|
| 2018 | $2,956 |
Contact Agent
Nearby Similar Homes
Nearby Sold Comparables
Contact Agent
Listing Provided By
RE/MAX Central Inc.

