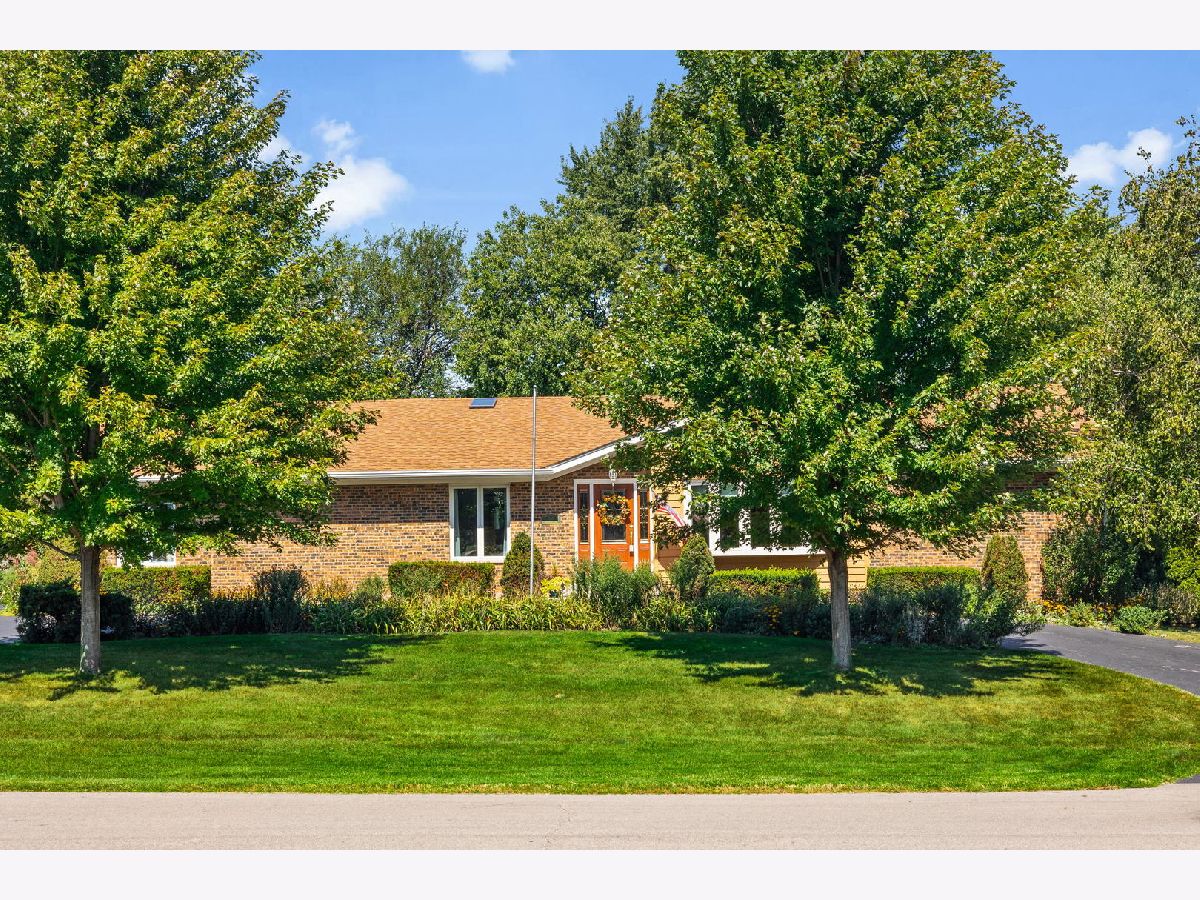265 Pheasant Lane, Bloomingdale, Illinois 60108
$490,000
|
Sold
|
|
| Status: | Closed |
| Sqft: | 2,325 |
| Cost/Sqft: | $215 |
| Beds: | 4 |
| Baths: | 4 |
| Year Built: | 1978 |
| Property Taxes: | $11,342 |
| Days On Market: | 1268 |
| Lot Size: | 0,49 |
Description
LOVELY HOME ON 1/2 ACRE LOT. All brick ranch with full finished basement. Circular driveway with brand new cement stoop to the entryway of the home. The back yard has brick paver patio and walkway to garden and flower path. Once inside you will see a ceramic entryway and all hardwood floors on main level. Kitchen has been remodeled in 2010 with center island, quartz countertops, 2 build in ovens and warmer tray. Fanned out fan, shelving and pantry. Windows with soft shades and Anderson windows replaced in 2017. Master Bedroom with updated bath. It has a stand up shower and whirlpool tub. Family room with W/B fireplace and gas starter. You can see and walk out the the most beautiful flower garden and entertainment area on the paver brick patios , walkways and water fountain . All the build in stained glass in the home will stay. These were made by the owners and it is one of a kind. The basement is full lenght of the home and finished with a rec room, bar and office or 5th bedroom plus full bathroom. The wet bar comes with refrigerator, ice maker and glass holder rack. Also direct exit from basement to backyard.
Property Specifics
| Single Family | |
| — | |
| — | |
| 1978 | |
| — | |
| — | |
| No | |
| 0.49 |
| Du Page | |
| Branigars Lake Woods | |
| — / Not Applicable | |
| — | |
| — | |
| — | |
| 11625391 | |
| 0221207011 |
Nearby Schools
| NAME: | DISTRICT: | DISTANCE: | |
|---|---|---|---|
|
Middle School
Stratford Middle School |
93 | Not in DB | |
|
High School
Glenbard North High School |
87 | Not in DB | |
Property History
| DATE: | EVENT: | PRICE: | SOURCE: |
|---|---|---|---|
| 15 Nov, 2022 | Sold | $490,000 | MRED MLS |
| 21 Sep, 2022 | Under contract | $499,000 | MRED MLS |
| — | Last price change | $525,000 | MRED MLS |
| 9 Sep, 2022 | Listed for sale | $525,000 | MRED MLS |



































Room Specifics
Total Bedrooms: 4
Bedrooms Above Ground: 4
Bedrooms Below Ground: 0
Dimensions: —
Floor Type: —
Dimensions: —
Floor Type: —
Dimensions: —
Floor Type: —
Full Bathrooms: 4
Bathroom Amenities: Whirlpool,Separate Shower
Bathroom in Basement: 1
Rooms: —
Basement Description: Finished,Exterior Access,Rec/Family Area,Stone/Rock
Other Specifics
| 2 | |
| — | |
| Asphalt | |
| — | |
| — | |
| 21344 | |
| — | |
| — | |
| — | |
| — | |
| Not in DB | |
| — | |
| — | |
| — | |
| — |
Tax History
| Year | Property Taxes |
|---|---|
| 2022 | $11,342 |
Contact Agent
Nearby Similar Homes
Nearby Sold Comparables
Contact Agent
Listing Provided By
RE/MAX Suburban




