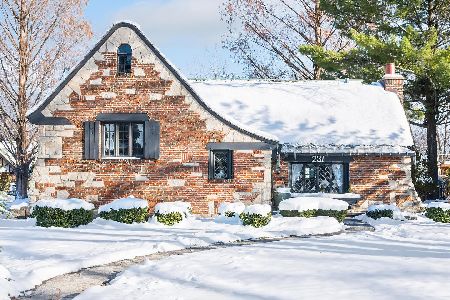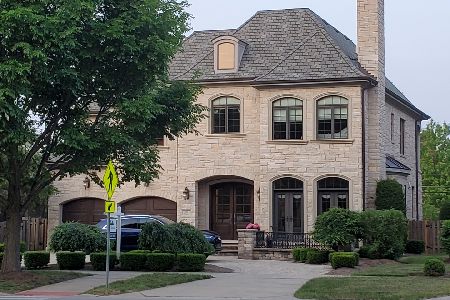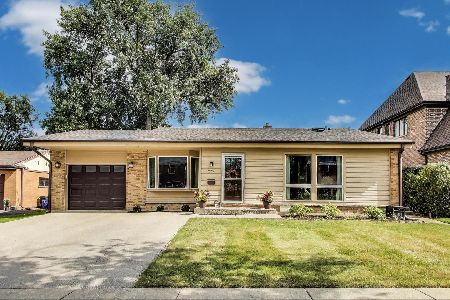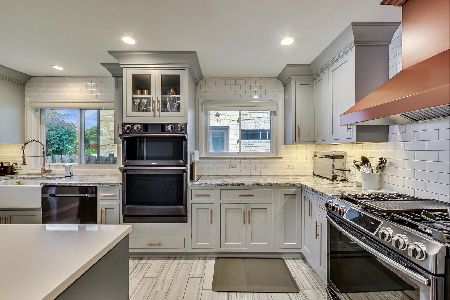265 Poplar Avenue, Elmhurst, Illinois 60126
$1,090,000
|
Sold
|
|
| Status: | Closed |
| Sqft: | 3,776 |
| Cost/Sqft: | $298 |
| Beds: | 5 |
| Baths: | 4 |
| Year Built: | 2006 |
| Property Taxes: | $17,531 |
| Days On Market: | 1977 |
| Lot Size: | 0,18 |
Description
Outstanding, Barely lived in newer construction in a walk to it all location! Perfect blend of Modern & Traditional layout. Top quality finished with hardwood flooring on both levels. 3 custom fireplaces. Two story impressive foyer. Extensive trim details. Formal living room with a marble fireplace could double as a 2nd Office space & sitting area. Oversized formal dining room. 1st floor office with built-ins French door for privacy and doors to a private patio - great work space! Gorgeous white kitchen with custom off white cabinetry, granite countertops, Sub Zero & Thermador appliances, dry bar & wine refrigerator, breakfast table area and island. Oversized family room with beamed ceiling, limestone fireplace and views of the beautiful yard. 1st floor mud room & 2nd floor laundry. Master suite like no other with 2 walk-in closets and custom bathroom. Ensuite bedroom & Jack & Jill bedroom/bathroom. 5 Bedroom/office. Custom Lighting. Custom window treatments. Wonderful natural light. Oversized 2.5 car attached garage with electric. car charger. Full deep basement ready for your finishes with brick fireplace & rough plumbing. Instant hot water. Central Vac. Paver patio off the kitchen and extensive professional landscape. Designed for family! Close to Schools, expressway, town & train
Property Specifics
| Single Family | |
| — | |
| French Provincial,Traditional | |
| 2006 | |
| Full | |
| — | |
| No | |
| 0.18 |
| Du Page | |
| — | |
| 0 / Not Applicable | |
| None | |
| Lake Michigan | |
| Public Sewer | |
| 10824694 | |
| 0601407012 |
Nearby Schools
| NAME: | DISTRICT: | DISTANCE: | |
|---|---|---|---|
|
Grade School
Edison Elementary School |
205 | — | |
|
Middle School
Sandburg Middle School |
205 | Not in DB | |
|
High School
York Community High School |
205 | Not in DB | |
Property History
| DATE: | EVENT: | PRICE: | SOURCE: |
|---|---|---|---|
| 1 Feb, 2021 | Sold | $1,090,000 | MRED MLS |
| 7 Dec, 2020 | Under contract | $1,124,900 | MRED MLS |
| 20 Aug, 2020 | Listed for sale | $1,124,900 | MRED MLS |
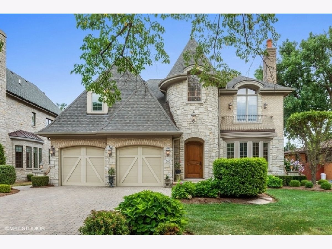
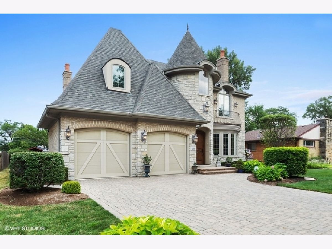
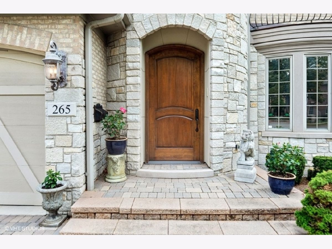
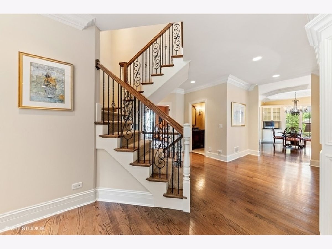
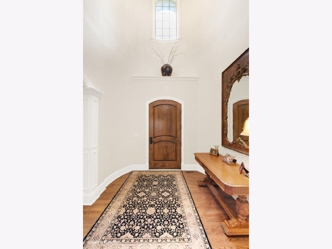
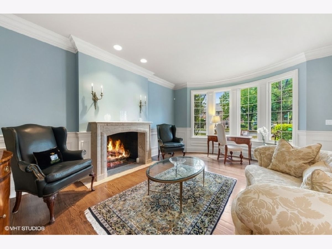
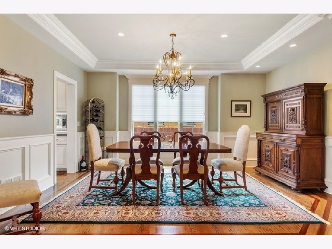
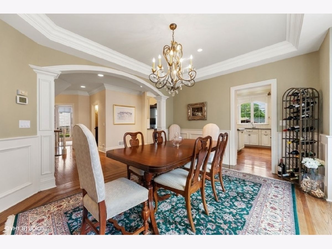
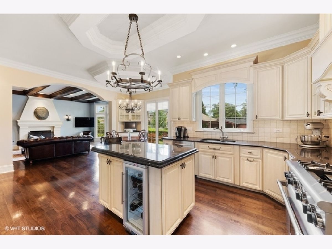
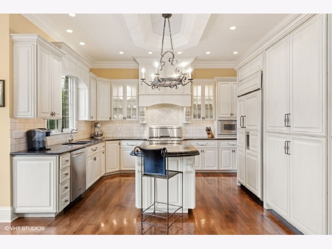
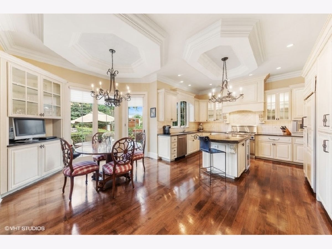
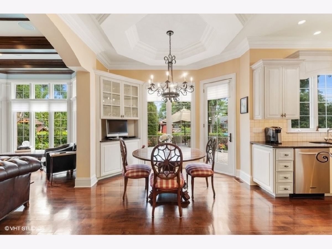
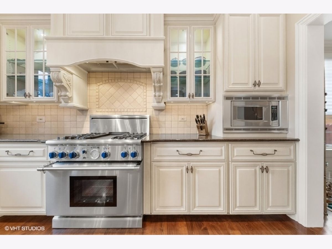
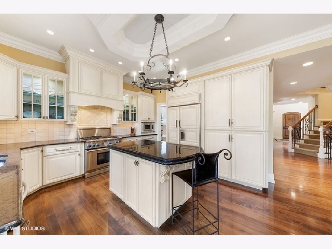
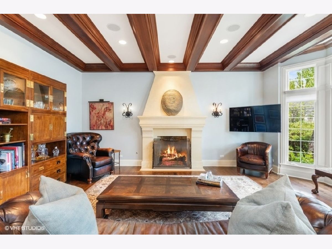
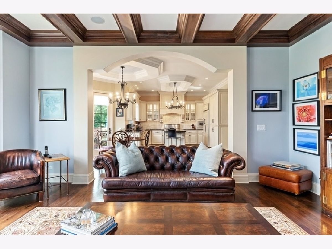
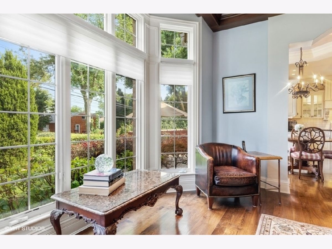
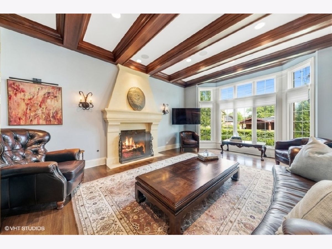
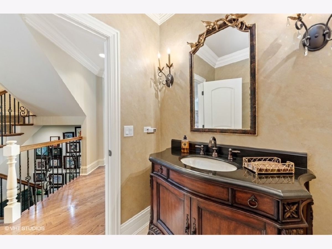
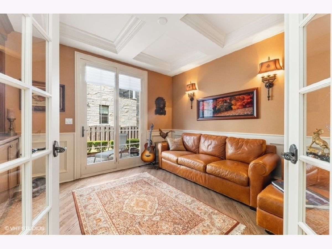
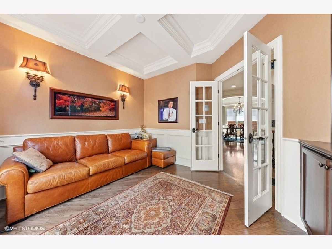
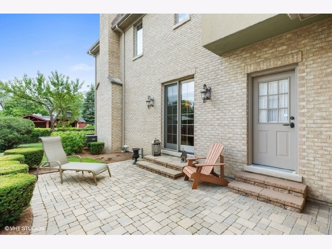
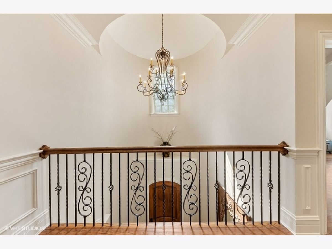
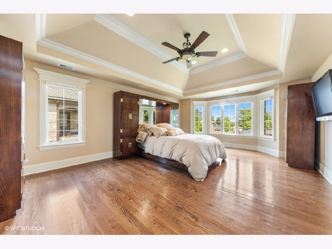
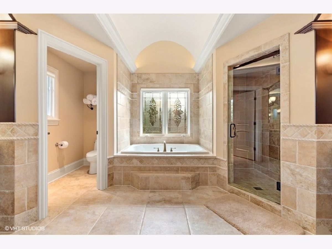
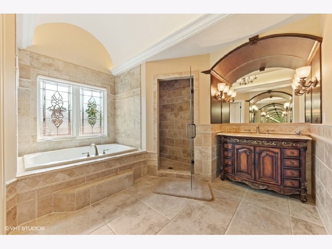
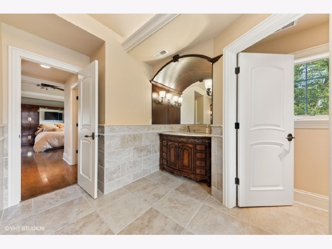
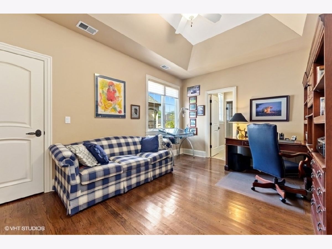
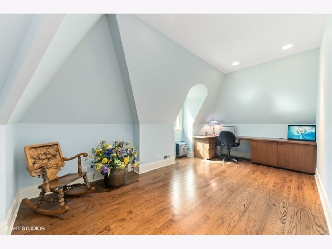
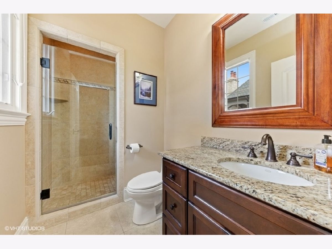
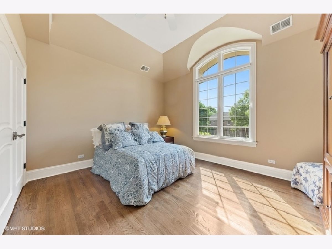
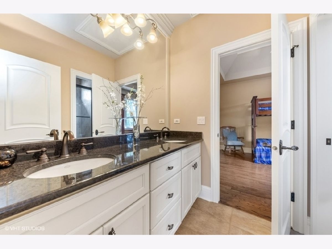
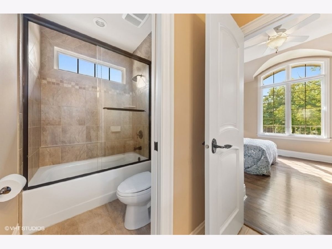
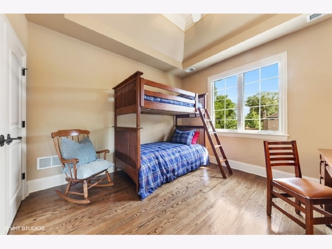
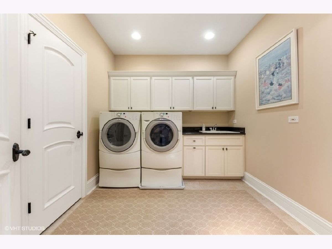
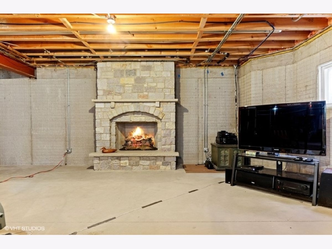
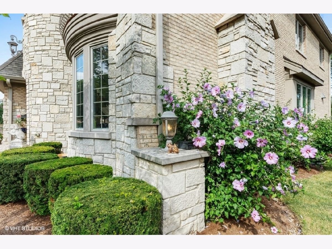
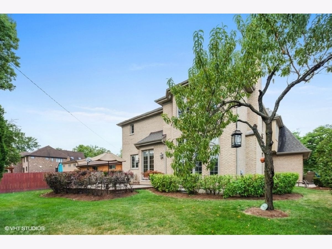
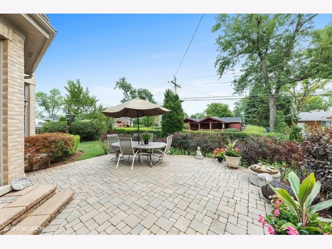
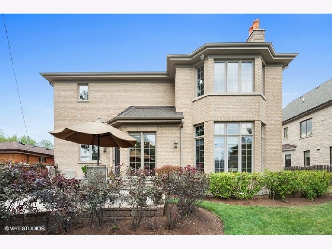
Room Specifics
Total Bedrooms: 5
Bedrooms Above Ground: 5
Bedrooms Below Ground: 0
Dimensions: —
Floor Type: Hardwood
Dimensions: —
Floor Type: Hardwood
Dimensions: —
Floor Type: Hardwood
Dimensions: —
Floor Type: —
Full Bathrooms: 4
Bathroom Amenities: Separate Shower,Double Sink,Full Body Spray Shower,Soaking Tub
Bathroom in Basement: 0
Rooms: Bedroom 5,Den,Foyer,Recreation Room
Basement Description: Unfinished
Other Specifics
| 2.5 | |
| — | |
| Concrete | |
| Patio, Brick Paver Patio, Storms/Screens | |
| — | |
| 65 X 121 | |
| — | |
| Full | |
| Vaulted/Cathedral Ceilings, Bar-Dry, Hardwood Floors, Second Floor Laundry, Built-in Features, Walk-In Closet(s) | |
| Range, Microwave, Dishwasher, High End Refrigerator, Freezer, Washer, Dryer, Wine Refrigerator, Built-In Oven, Range Hood | |
| Not in DB | |
| Park, Curbs, Sidewalks, Street Lights, Street Paved | |
| — | |
| — | |
| Gas Log, Gas Starter |
Tax History
| Year | Property Taxes |
|---|---|
| 2021 | $17,531 |
Contact Agent
Nearby Similar Homes
Nearby Sold Comparables
Contact Agent
Listing Provided By
@properties





