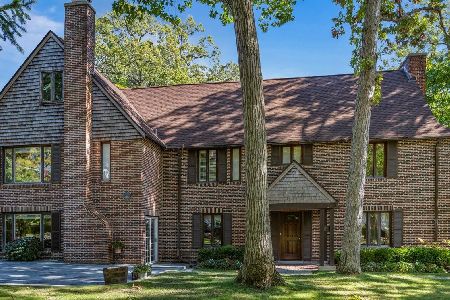265 Randolph Street, Glencoe, Illinois 60022
$450,000
|
Sold
|
|
| Status: | Closed |
| Sqft: | 0 |
| Cost/Sqft: | — |
| Beds: | 5 |
| Baths: | 3 |
| Year Built: | 1970 |
| Property Taxes: | $20,767 |
| Days On Market: | 2888 |
| Lot Size: | 0,00 |
Description
Spacious 5 bedroom, 3 bath sun-filled split level in desirable Glencoe location! Open living room/dining room floor plan boasts beautiful hardwood floors and vaulted ceilings. Kitchen with granite counters and large breakfast bar. Main level has family room w/ fireplace, full bath and large mud room. Generous bedrooms, Master with walk-in closet and private bath and 5th BR with en-suite bath. Large basement with workshop, playroom, and ample storage. Stunning blue stone patio, 2 car garage. This home features a floor plan which suits every life style from formal entertaining to casual living. Close proximity to schools, parks, public transportation, restaurants, and shops in both Glencoe and Hubbardwoods. Welcome home!
Property Specifics
| Single Family | |
| — | |
| — | |
| 1970 | |
| Full | |
| — | |
| No | |
| — |
| Cook | |
| — | |
| 0 / Not Applicable | |
| None | |
| Public | |
| Public Sewer | |
| 09865152 | |
| 05182030010000 |
Nearby Schools
| NAME: | DISTRICT: | DISTANCE: | |
|---|---|---|---|
|
Grade School
South Elementary School |
35 | — | |
|
Middle School
Central School |
35 | Not in DB | |
|
High School
New Trier Twp H.s. Northfield/wi |
203 | Not in DB | |
Property History
| DATE: | EVENT: | PRICE: | SOURCE: |
|---|---|---|---|
| 20 Apr, 2011 | Sold | $450,000 | MRED MLS |
| 22 Mar, 2011 | Under contract | $497,000 | MRED MLS |
| 25 Oct, 2010 | Listed for sale | $497,000 | MRED MLS |
| 2 Jul, 2018 | Sold | $450,000 | MRED MLS |
| 11 Jun, 2018 | Under contract | $507,000 | MRED MLS |
| — | Last price change | $525,000 | MRED MLS |
| 20 Feb, 2018 | Listed for sale | $599,000 | MRED MLS |
| 26 Oct, 2025 | Listed for sale | $1,499,000 | MRED MLS |
Room Specifics
Total Bedrooms: 5
Bedrooms Above Ground: 5
Bedrooms Below Ground: 0
Dimensions: —
Floor Type: Carpet
Dimensions: —
Floor Type: Carpet
Dimensions: —
Floor Type: Carpet
Dimensions: —
Floor Type: —
Full Bathrooms: 3
Bathroom Amenities: —
Bathroom in Basement: 0
Rooms: Bedroom 5,Storage
Basement Description: Unfinished
Other Specifics
| 2 | |
| Concrete Perimeter | |
| — | |
| Patio | |
| Corner Lot | |
| 44X140 | |
| — | |
| Full | |
| Vaulted/Cathedral Ceilings, Hardwood Floors, First Floor Bedroom, First Floor Laundry | |
| Range, Microwave, Dishwasher, Refrigerator, Washer, Dryer, Disposal | |
| Not in DB | |
| Sidewalks, Street Lights, Street Paved | |
| — | |
| — | |
| Gas Log |
Tax History
| Year | Property Taxes |
|---|---|
| 2011 | $10,220 |
| 2018 | $20,767 |
| 2025 | $19,029 |
Contact Agent
Nearby Similar Homes
Nearby Sold Comparables
Contact Agent
Listing Provided By
Coldwell Banker Residential










