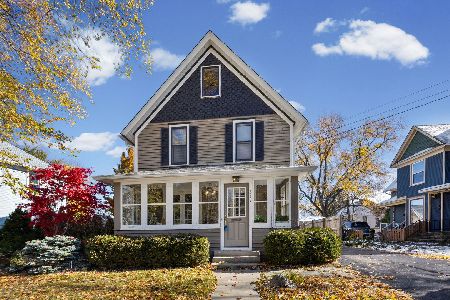265 Ridgewood Drive, Woodstock, Illinois 60098
$174,500
|
Sold
|
|
| Status: | Closed |
| Sqft: | 1,984 |
| Cost/Sqft: | $91 |
| Beds: | 4 |
| Baths: | 3 |
| Year Built: | 1988 |
| Property Taxes: | $5,413 |
| Days On Market: | 3549 |
| Lot Size: | 0,25 |
Description
AFFORDABLE 4 BEDROOMS with a gorgeous NEW Kitchen with Granite counters and a view of the YARD. LOADs of Storage here, Newer Furnace & humidifier, new appliances - just MOVE in & enjoy! 2015 NEW Roof, as well. Brazilian Cherry Hardwood flooring on main floor & ceramic tile in bathrooms. Wait till you see the architectural details of the Master Bedroom, from the Vaulted Ceiling to the Skylights, this room is interesting from all angles. Situated on a tree lined street, about 1 mile from the Historic Woodstock Square, you will love the South Side location which gets you to FUN and to work, too, quite easily! METRA Train Station is walkable, too.
Property Specifics
| Single Family | |
| — | |
| Contemporary | |
| 1988 | |
| None | |
| 2-STORY | |
| No | |
| 0.25 |
| Mc Henry | |
| Ridgewood Station | |
| 0 / Not Applicable | |
| None | |
| Public | |
| Public Sewer | |
| 09180515 | |
| 1308301062 |
Nearby Schools
| NAME: | DISTRICT: | DISTANCE: | |
|---|---|---|---|
|
Grade School
Dean Street Elementary School |
200 | — | |
|
Middle School
Creekside Middle School |
200 | Not in DB | |
|
High School
Woodstock High School |
200 | Not in DB | |
Property History
| DATE: | EVENT: | PRICE: | SOURCE: |
|---|---|---|---|
| 29 Jun, 2016 | Sold | $174,500 | MRED MLS |
| 14 Apr, 2016 | Under contract | $179,900 | MRED MLS |
| 30 Mar, 2016 | Listed for sale | $179,900 | MRED MLS |
| 2 Apr, 2020 | Sold | $180,000 | MRED MLS |
| 13 Mar, 2020 | Under contract | $194,900 | MRED MLS |
| — | Last price change | $199,900 | MRED MLS |
| 12 Jan, 2020 | Listed for sale | $204,900 | MRED MLS |
Room Specifics
Total Bedrooms: 4
Bedrooms Above Ground: 4
Bedrooms Below Ground: 0
Dimensions: —
Floor Type: Carpet
Dimensions: —
Floor Type: Carpet
Dimensions: —
Floor Type: Carpet
Full Bathrooms: 3
Bathroom Amenities: Whirlpool,Separate Shower
Bathroom in Basement: 0
Rooms: No additional rooms
Basement Description: Crawl
Other Specifics
| 2 | |
| Concrete Perimeter | |
| Asphalt | |
| Patio | |
| Irregular Lot,Landscaped | |
| 107 X 115 X 32 X 145 | |
| — | |
| Full | |
| Vaulted/Cathedral Ceilings, Skylight(s), Bar-Wet, Hardwood Floors, First Floor Laundry | |
| Range, Microwave, Dishwasher, Refrigerator, Washer, Dryer, Disposal | |
| Not in DB | |
| Tennis Courts, Sidewalks, Street Lights, Street Paved | |
| — | |
| — | |
| Wood Burning, Gas Starter |
Tax History
| Year | Property Taxes |
|---|---|
| 2016 | $5,413 |
| 2020 | $5,546 |
Contact Agent
Nearby Similar Homes
Nearby Sold Comparables
Contact Agent
Listing Provided By
RE/MAX Plaza











