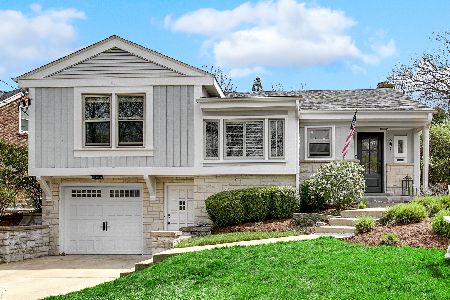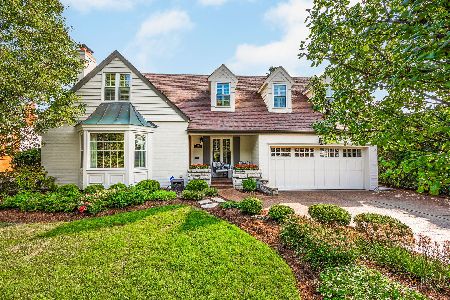265 Sunset Avenue, Glen Ellyn, Illinois 60137
$730,000
|
Sold
|
|
| Status: | Closed |
| Sqft: | 1,968 |
| Cost/Sqft: | $356 |
| Beds: | 3 |
| Baths: | 2 |
| Year Built: | 1954 |
| Property Taxes: | $13,698 |
| Days On Market: | 658 |
| Lot Size: | 0,24 |
Description
Nestled on the highly coveted Sunset Avenue, this meticulously maintained home offers the perfect blend of modern updates and timeless charm. Located within walking distance to downtown Glen Ellyn, the train station, restaurants, shops, Sunset Pool, The public library and Lincoln Elementary, this location is unparalleled. This one-of-a-kind residence boasts a spectacular first-floor living space designed for today's lifestyle. The sun-filled living room is highlighted by a wood-burning fireplace and a bay window, creating a warm and inviting ambiance. It seamlessly flows into a large gathering area and Family room, ideal for entertaining guests. The kitchen is a chef's dream, showcasing top-of-the-line appliances including a Wolf stove, convection /steam oven, and a coffee center. The honed granite and marble countertops, along with the built-in Sub-Zero fridge and freezer, add a touch of sophistication. Unique features like exposed brick and wood columns lend character and charm to the space. Enjoy the convenience of an in-house built-in sound system, allowing you to set the perfect mood throughout the home. Featuring three bedrooms with ample closet space, and a fully finished basement with a second wood burning fireplace, this home is both practical and luxurious. A perfectly sized mudroom provides easy access to the outdoors. Step outside to discover a large, landscaped backyard adorned with beautiful mature trees and two patios and an outdoor sound system, creating an idyllic setting for outdoor gatherings and relaxation. This home is a true gem, offering a perfect blend of elegance, comfort, and functionality. Don't miss the opportunity to make this your new home and experience all that Glen Ellyn has to offer. Schedule a viewing today!
Property Specifics
| Single Family | |
| — | |
| — | |
| 1954 | |
| — | |
| — | |
| No | |
| 0.24 |
| — | |
| — | |
| 0 / Not Applicable | |
| — | |
| — | |
| — | |
| 12012845 | |
| 0514121005 |
Nearby Schools
| NAME: | DISTRICT: | DISTANCE: | |
|---|---|---|---|
|
Grade School
Lincoln Elementary School |
41 | — | |
|
Middle School
Hadley Junior High School |
41 | Not in DB | |
|
High School
Glenbard West High School |
87 | Not in DB | |
Property History
| DATE: | EVENT: | PRICE: | SOURCE: |
|---|---|---|---|
| 26 Jun, 2024 | Sold | $730,000 | MRED MLS |
| 6 Apr, 2024 | Under contract | $700,000 | MRED MLS |
| 2 Apr, 2024 | Listed for sale | $700,000 | MRED MLS |
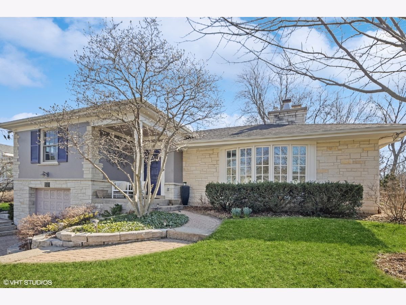
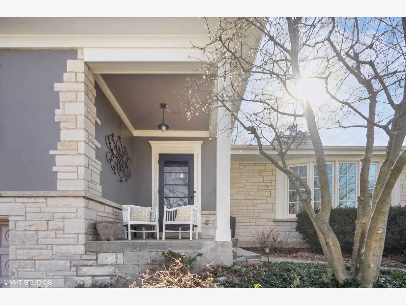
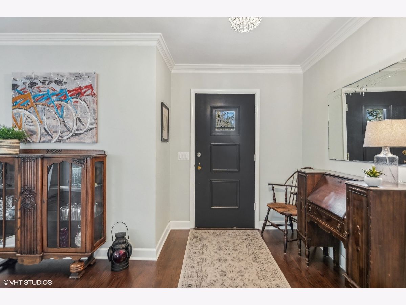
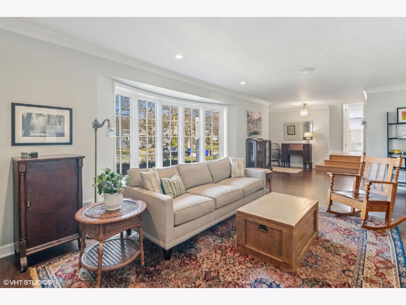
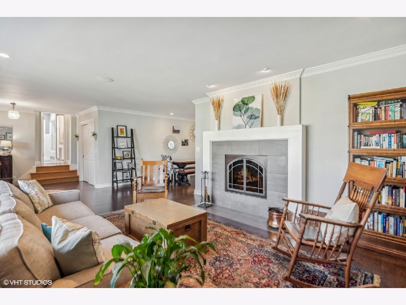
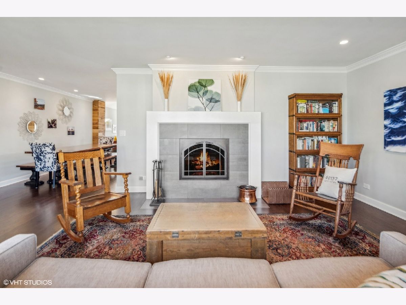
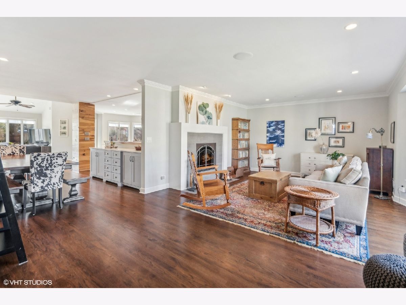
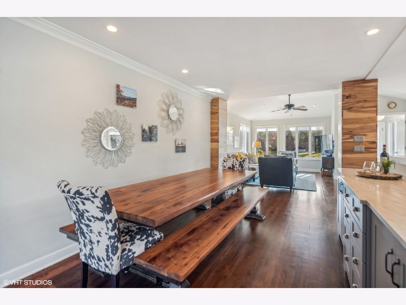
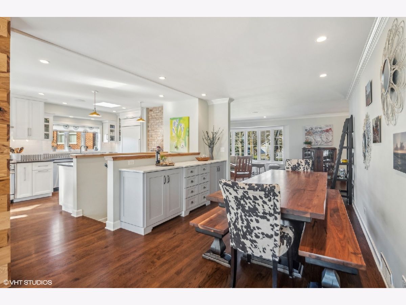
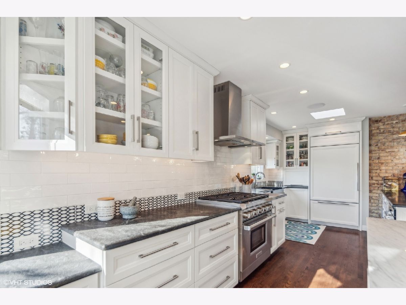
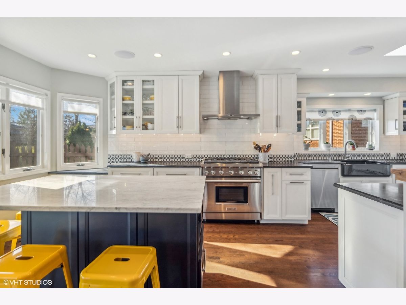
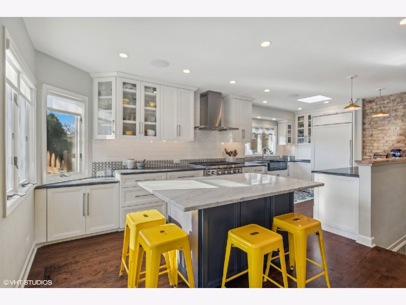
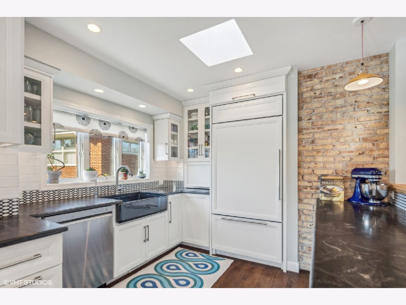
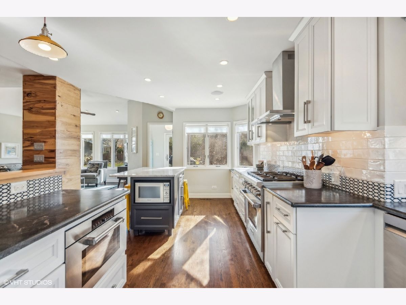
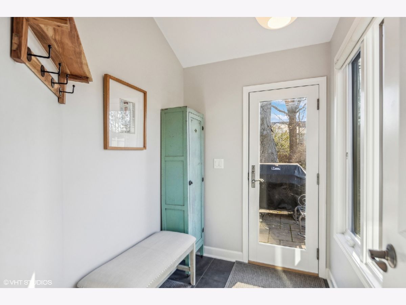
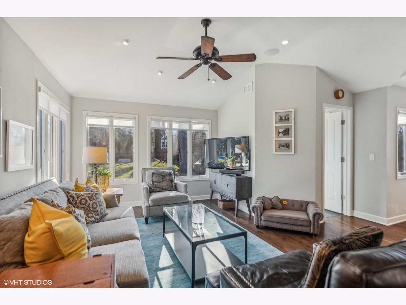
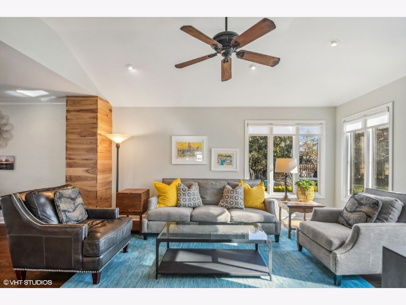
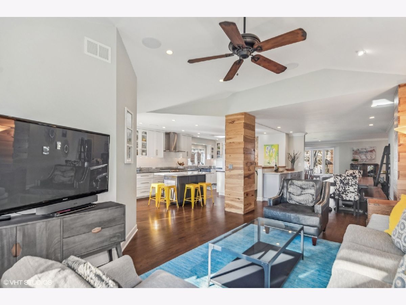
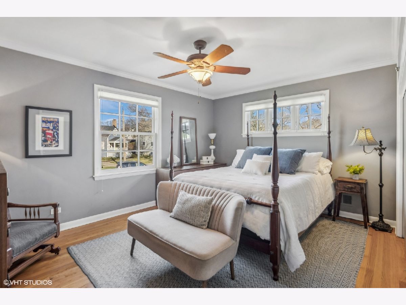
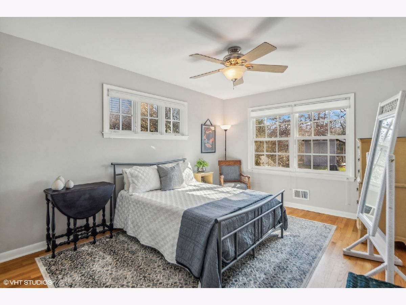
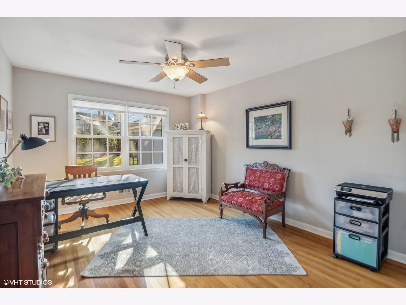
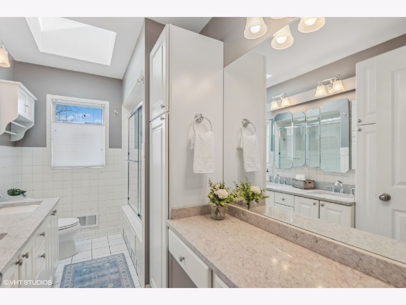
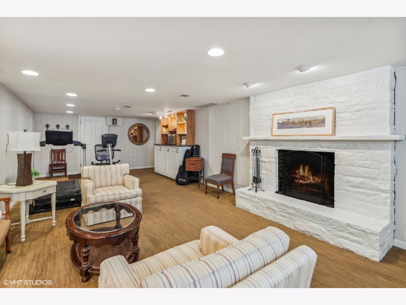
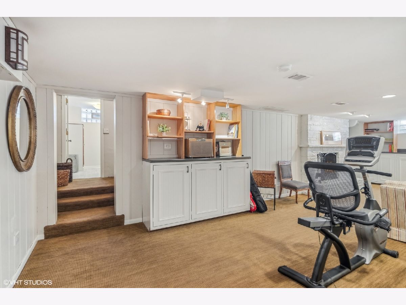
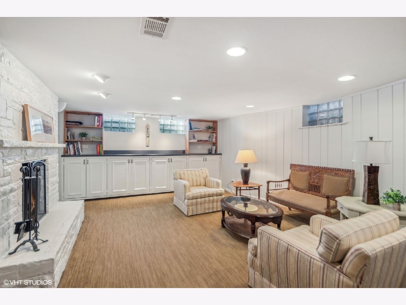
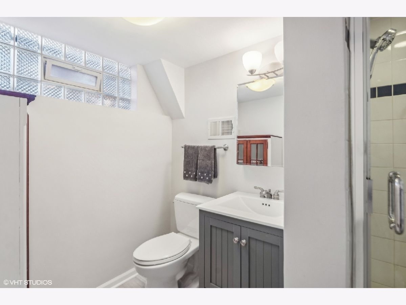
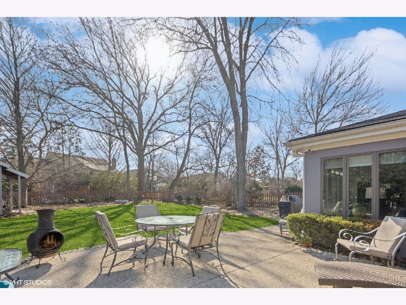
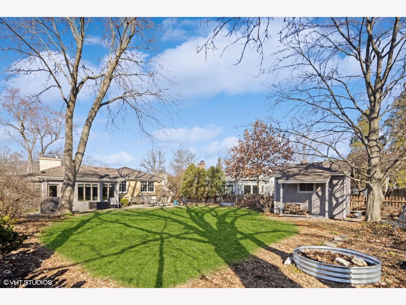
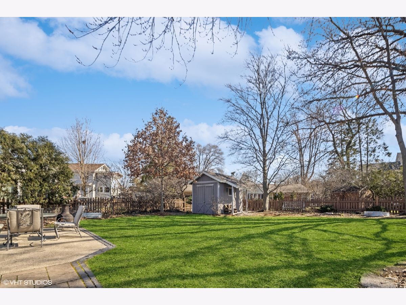
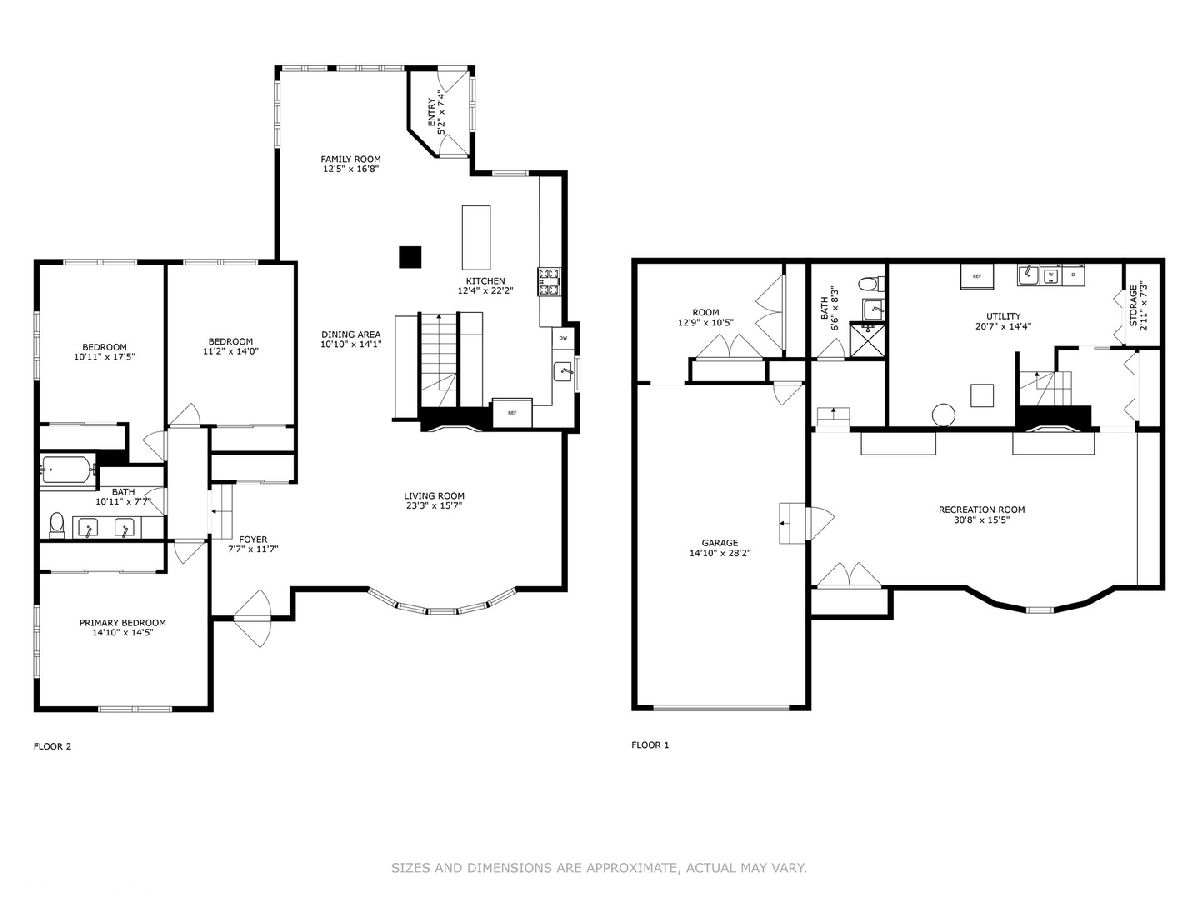
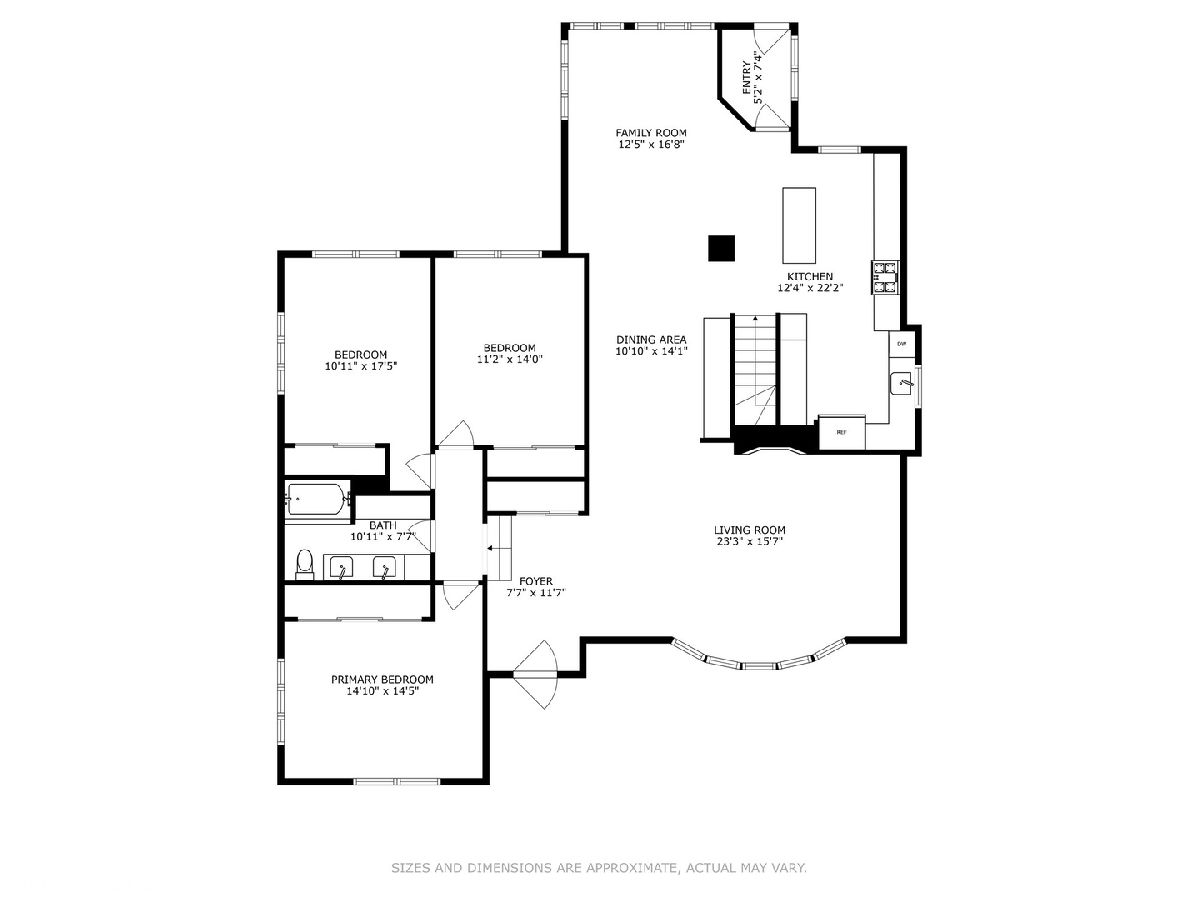
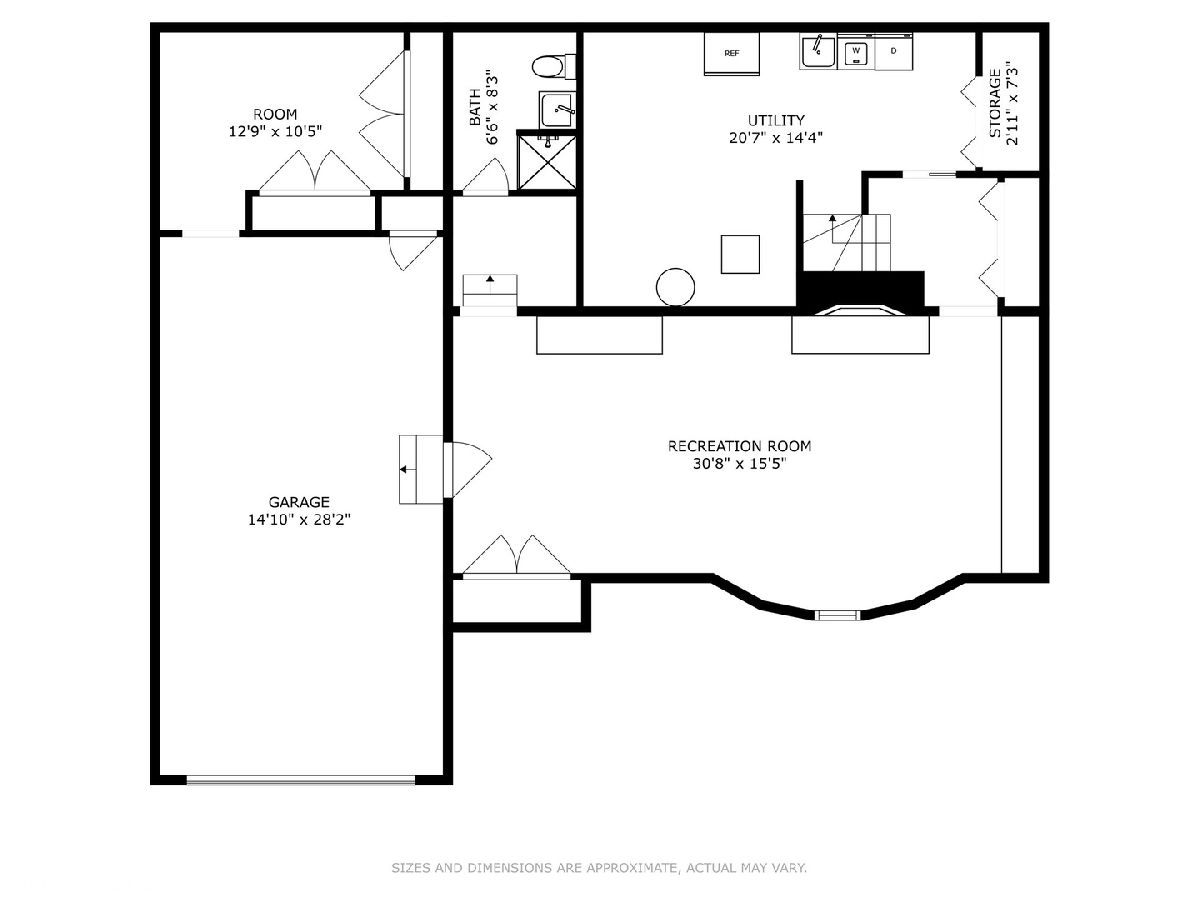
Room Specifics
Total Bedrooms: 3
Bedrooms Above Ground: 3
Bedrooms Below Ground: 0
Dimensions: —
Floor Type: —
Dimensions: —
Floor Type: —
Full Bathrooms: 2
Bathroom Amenities: —
Bathroom in Basement: 1
Rooms: —
Basement Description: Finished
Other Specifics
| 1 | |
| — | |
| Brick | |
| — | |
| — | |
| 10495 | |
| — | |
| — | |
| — | |
| — | |
| Not in DB | |
| — | |
| — | |
| — | |
| — |
Tax History
| Year | Property Taxes |
|---|---|
| 2024 | $13,698 |
Contact Agent
Nearby Similar Homes
Nearby Sold Comparables
Contact Agent
Listing Provided By
@properties Christie's International Real Estate





