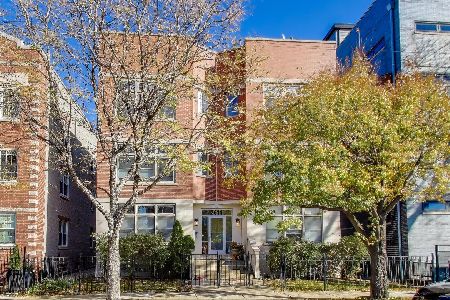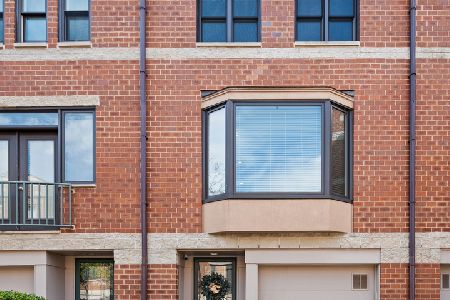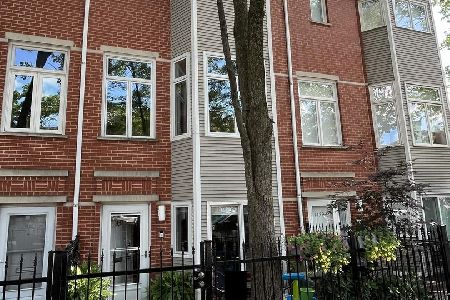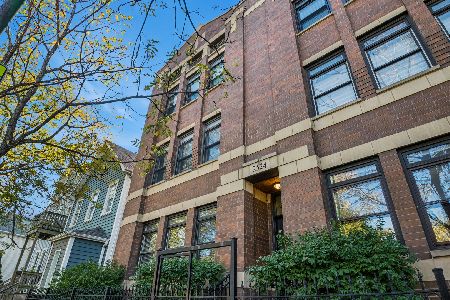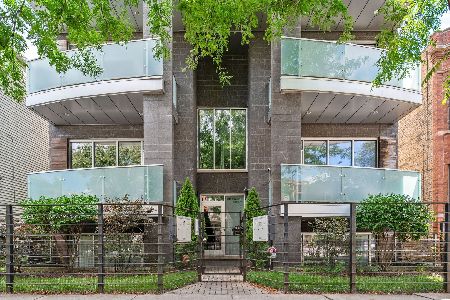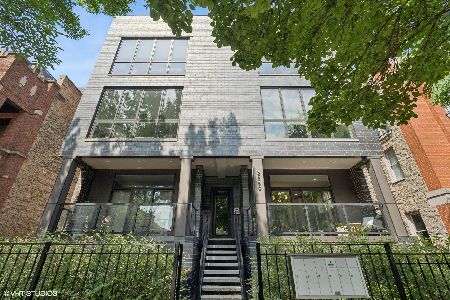2650 Bosworth Avenue, Lincoln Park, Chicago, Illinois 60614
$768,724
|
Sold
|
|
| Status: | Closed |
| Sqft: | 0 |
| Cost/Sqft: | — |
| Beds: | 3 |
| Baths: | 2 |
| Year Built: | 2018 |
| Property Taxes: | $0 |
| Days On Market: | 2696 |
| Lot Size: | 0,00 |
Description
SOLD BEFORE PRINT. 5 units remain. New Construction 3 Bed/2 Bath wide penthouse condo in Lincoln Park with treehouse views! One of a kind unit with a massive rooftop deck on the building w/city views + large balcony off the back of unit. This boutique 6 unit building is nestled on a tree-line street among million-dollar homes. These contemporary condos have designer appointed lighting & finishes. Highly coveted open concept & expansive ceiling height. Kitchens w/flat panel custom cabinets, Thermador appliances, quartz counters & backsplash. Entire unit has wide plank hardwood floors. Master suite with WIC & over-sized steam shower, radiant heated floors & floor-ceiling tile work. Additional features include all brick building, washer & dryer & 1 car garage spot. 1 block to Wrightwood Park. Close to the highway, shopping & eateries. Prescott School District. This unit is ready to deliver.
Property Specifics
| Condos/Townhomes | |
| 3 | |
| — | |
| 2018 | |
| None | |
| SIMPLEX CONDO | |
| No | |
| — |
| Cook | |
| — | |
| 160 / Monthly | |
| Water,Parking,Insurance,Exterior Maintenance,Scavenger | |
| Lake Michigan | |
| Public Sewer, Sewer-Storm | |
| 10002672 | |
| 17071180000000 |
Nearby Schools
| NAME: | DISTRICT: | DISTANCE: | |
|---|---|---|---|
|
Grade School
Prescott Elementary School |
299 | — | |
Property History
| DATE: | EVENT: | PRICE: | SOURCE: |
|---|---|---|---|
| 28 Sep, 2018 | Sold | $768,724 | MRED MLS |
| 29 Jun, 2018 | Under contract | $779,000 | MRED MLS |
| 29 Jun, 2018 | Listed for sale | $779,000 | MRED MLS |
| 27 Dec, 2019 | Listed for sale | $0 | MRED MLS |
| 8 Apr, 2022 | Sold | $770,000 | MRED MLS |
| 24 Feb, 2022 | Under contract | $770,000 | MRED MLS |
| 15 Feb, 2022 | Listed for sale | $770,000 | MRED MLS |
Room Specifics
Total Bedrooms: 3
Bedrooms Above Ground: 3
Bedrooms Below Ground: 0
Dimensions: —
Floor Type: Hardwood
Dimensions: —
Floor Type: Hardwood
Full Bathrooms: 2
Bathroom Amenities: Separate Shower,Steam Shower,Double Sink,Full Body Spray Shower
Bathroom in Basement: 0
Rooms: Deck,Walk In Closet,Balcony/Porch/Lanai
Basement Description: None
Other Specifics
| 1 | |
| Concrete Perimeter | |
| Concrete,Off Alley | |
| Balcony, Deck, Roof Deck | |
| Fenced Yard | |
| COMMON | |
| — | |
| Full | |
| Hardwood Floors, Heated Floors, Laundry Hook-Up in Unit, Storage | |
| Range, Microwave, Dishwasher, Refrigerator, Washer, Dryer, Disposal, Stainless Steel Appliance(s) | |
| Not in DB | |
| — | |
| — | |
| — | |
| — |
Tax History
| Year | Property Taxes |
|---|---|
| 2022 | $13,707 |
Contact Agent
Nearby Similar Homes
Nearby Sold Comparables
Contact Agent
Listing Provided By
Berkshire Hathaway HomeServices KoenigRubloff


