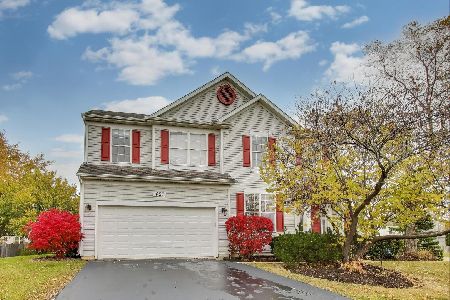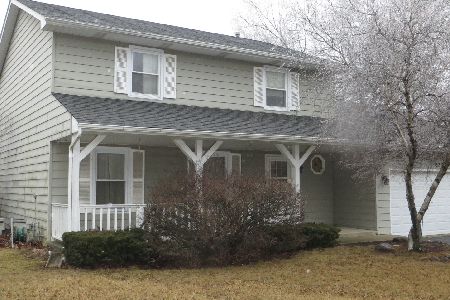2650 Constitution Drive, Lindenhurst, Illinois 60046
$254,000
|
Sold
|
|
| Status: | Closed |
| Sqft: | 1,992 |
| Cost/Sqft: | $125 |
| Beds: | 4 |
| Baths: | 4 |
| Year Built: | 1999 |
| Property Taxes: | $9,333 |
| Days On Market: | 2753 |
| Lot Size: | 0,33 |
Description
Beautifully maintained 4 Bedroom Savannah model with 2 full & 2 half baths located in the Heritage Trails subdivision! 9' ceilings & fresh neutral decor throughout! Updated Kitchen features granite counters, hardwood floors, stainless steel appliances & eating area with sliding door. The adjoining Family Room is highlighted by cozy fireplace & recessed lighting! Formal Living Room & Dining Room with crown molding detail offer flexibility for additional entertaining! Vaulted Master Suite boasts luxurious private bath double sink, soaker tub & separate shower. Finished basement offers rec room & 2nd half bath! Move in just in time to enjoy the summer on this impressive patio with built-in brick seating in the fully fenced in backyard. All of this in close proximity to schools, park district, McDonald Woods Forest Preserve, shops & dining! **New Roof Coming Soon**
Property Specifics
| Single Family | |
| — | |
| — | |
| 1999 | |
| Partial | |
| SAVANNAH | |
| No | |
| 0.33 |
| Lake | |
| Heritage Trails | |
| 250 / Annual | |
| Insurance | |
| Public | |
| Public Sewer | |
| 10023873 | |
| 02253020300000 |
Nearby Schools
| NAME: | DISTRICT: | DISTANCE: | |
|---|---|---|---|
|
Grade School
Millburn C C School |
24 | — | |
|
Middle School
Millburn C C School |
24 | Not in DB | |
|
High School
Lakes Community High School |
117 | Not in DB | |
Property History
| DATE: | EVENT: | PRICE: | SOURCE: |
|---|---|---|---|
| 9 Jun, 2016 | Sold | $240,000 | MRED MLS |
| 16 Apr, 2016 | Under contract | $245,000 | MRED MLS |
| 1 Apr, 2016 | Listed for sale | $245,000 | MRED MLS |
| 21 Sep, 2018 | Sold | $254,000 | MRED MLS |
| 17 Aug, 2018 | Under contract | $249,900 | MRED MLS |
| 19 Jul, 2018 | Listed for sale | $249,900 | MRED MLS |
Room Specifics
Total Bedrooms: 4
Bedrooms Above Ground: 4
Bedrooms Below Ground: 0
Dimensions: —
Floor Type: Carpet
Dimensions: —
Floor Type: Carpet
Dimensions: —
Floor Type: Carpet
Full Bathrooms: 4
Bathroom Amenities: Separate Shower,Double Sink,Soaking Tub
Bathroom in Basement: 1
Rooms: Recreation Room
Basement Description: Finished
Other Specifics
| 2 | |
| Concrete Perimeter | |
| Asphalt | |
| Patio | |
| Fenced Yard | |
| 98X141X90X189 | |
| — | |
| Full | |
| Vaulted/Cathedral Ceilings, Hardwood Floors | |
| Range, Microwave, Dishwasher, Refrigerator, Washer, Dryer, Disposal | |
| Not in DB | |
| Sidewalks, Street Paved | |
| — | |
| — | |
| Wood Burning, Gas Starter |
Tax History
| Year | Property Taxes |
|---|---|
| 2016 | $9,631 |
| 2018 | $9,333 |
Contact Agent
Nearby Similar Homes
Nearby Sold Comparables
Contact Agent
Listing Provided By
Keller Williams Success Realty






