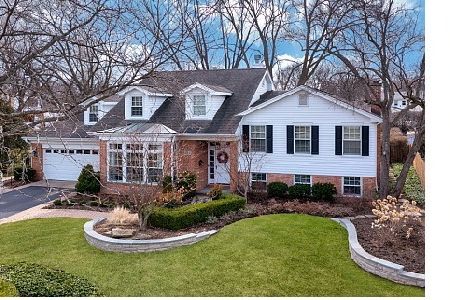2650 Crabtree Lane, Northbrook, Illinois 60062
$498,000
|
Sold
|
|
| Status: | Closed |
| Sqft: | 1,919 |
| Cost/Sqft: | $261 |
| Beds: | 5 |
| Baths: | 3 |
| Year Built: | 1964 |
| Property Taxes: | $10,991 |
| Days On Market: | 2001 |
| Lot Size: | 0,43 |
Description
Community, space and home are so important! Ideal setting on almost half acre with mature trees in nearby location to Westmoor Elementary, library and the train. Larger than it looks this ~3,200 sf home boasts coveted in-law suite/5th bedroom. Separate main floor home office/mudroom off the garage. Hardwood floors throughout main/2nd floors. Bay window. 3 renovated full baths (2013) New HVAC (2015) Envision your dream kitchen overlooking patio, pretty fenced yard. Large bedrooms. Owner's bedroom has ensuite crisp white bathroom. Plenty of space to S-P-R-E-A-D out. Offers sub-basement storage. Use a bit of paint, refinish the floors and design a gourmet kitchen your home will be a showplace. Sold AS-IS. Where else can you find an affordable, spacious home with ideal neighborhood location in Dist 28? Take a peek, stay for a generation. Your creativity is unleashed. Visit today!
Property Specifics
| Single Family | |
| — | |
| Tri-Level | |
| 1964 | |
| English | |
| — | |
| No | |
| 0.43 |
| Cook | |
| Northbrook Knolls | |
| 0 / Not Applicable | |
| None | |
| Lake Michigan,Public | |
| Public Sewer | |
| 10783400 | |
| 04091050400000 |
Nearby Schools
| NAME: | DISTRICT: | DISTANCE: | |
|---|---|---|---|
|
Grade School
Westmoor Elementary School |
28 | — | |
|
Middle School
Northbrook Junior High School |
28 | Not in DB | |
|
High School
Glenbrook North High School |
225 | Not in DB | |
Property History
| DATE: | EVENT: | PRICE: | SOURCE: |
|---|---|---|---|
| 15 Oct, 2020 | Sold | $498,000 | MRED MLS |
| 5 Aug, 2020 | Under contract | $500,000 | MRED MLS |
| 4 Aug, 2020 | Listed for sale | $500,000 | MRED MLS |
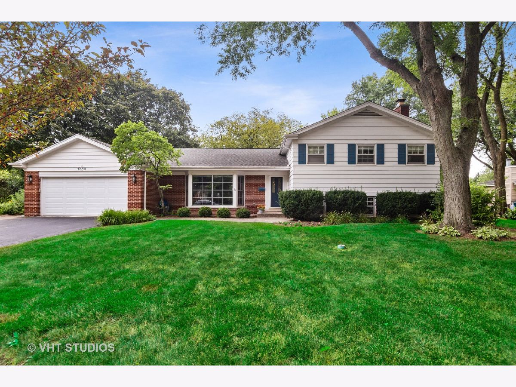
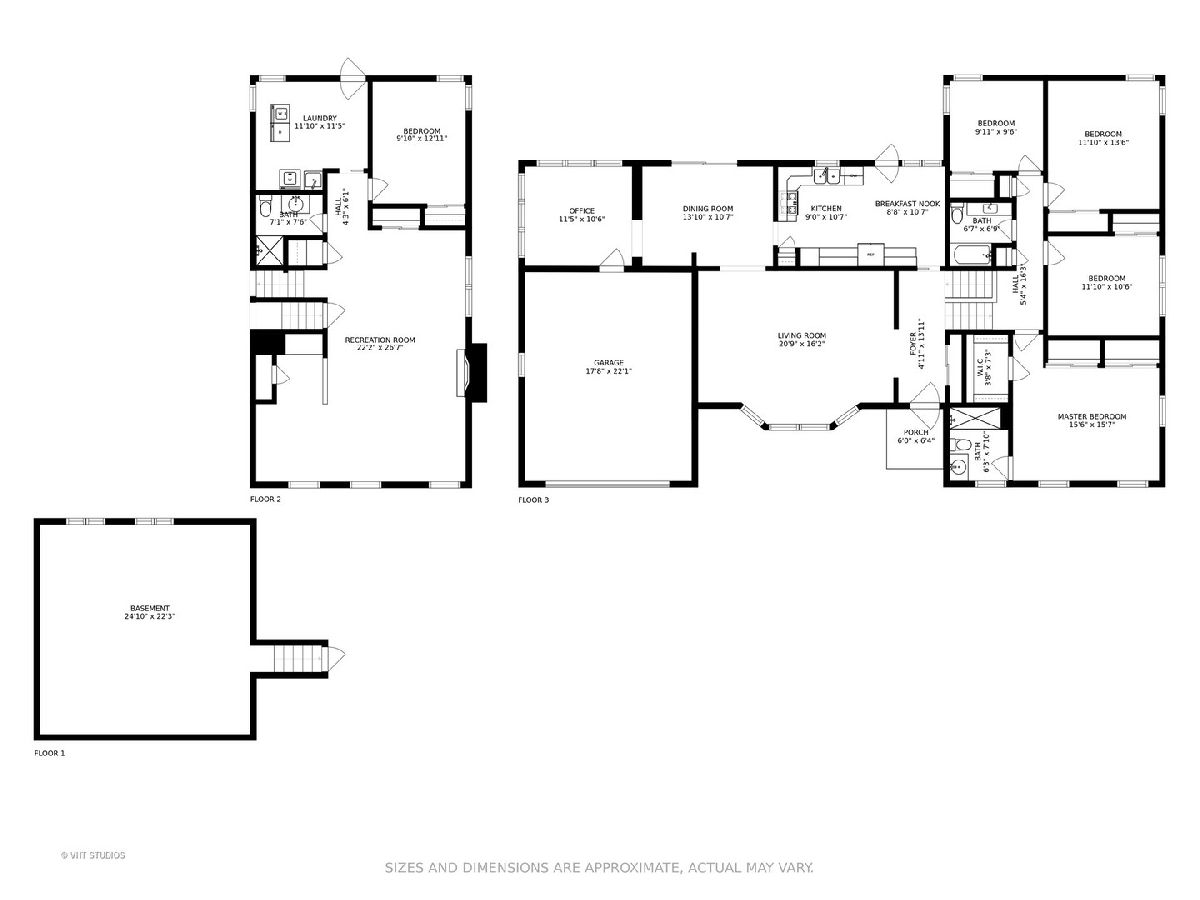
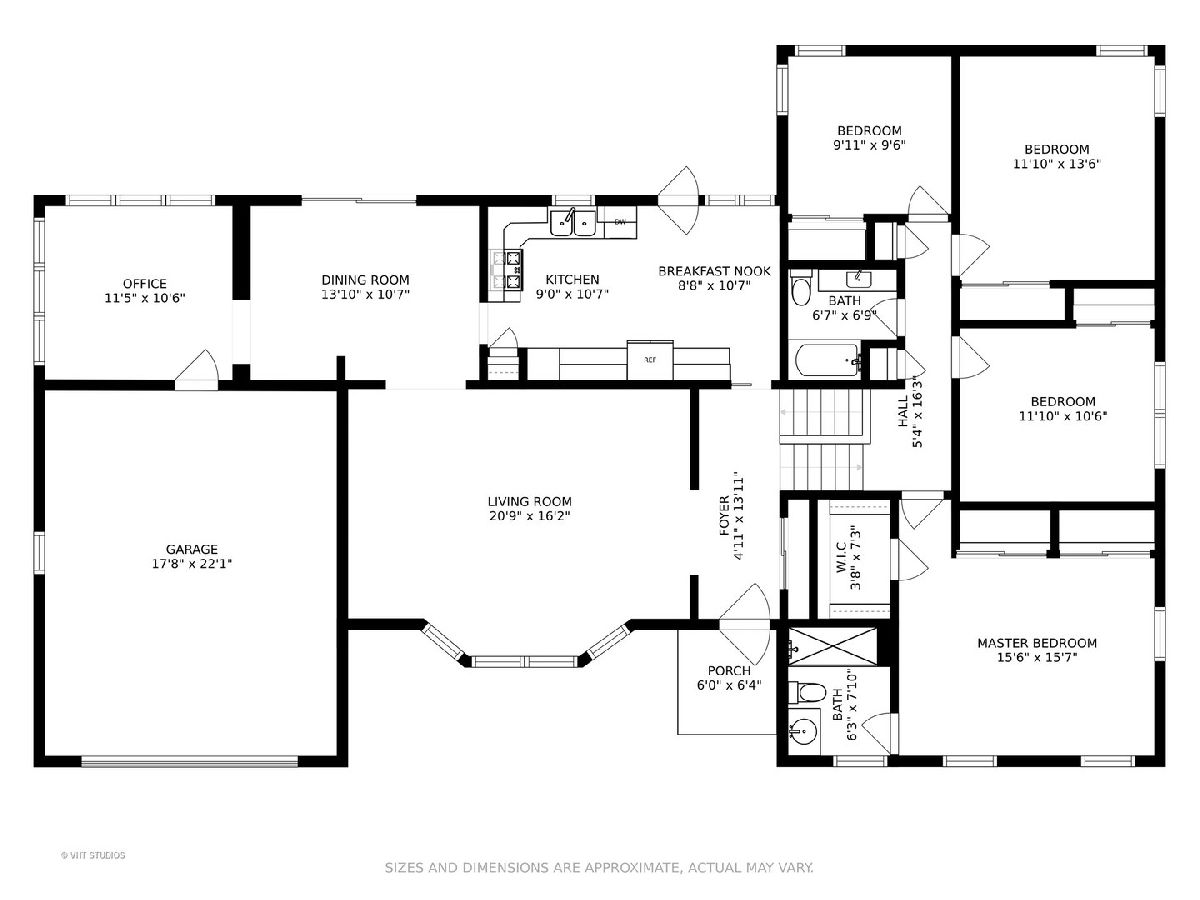
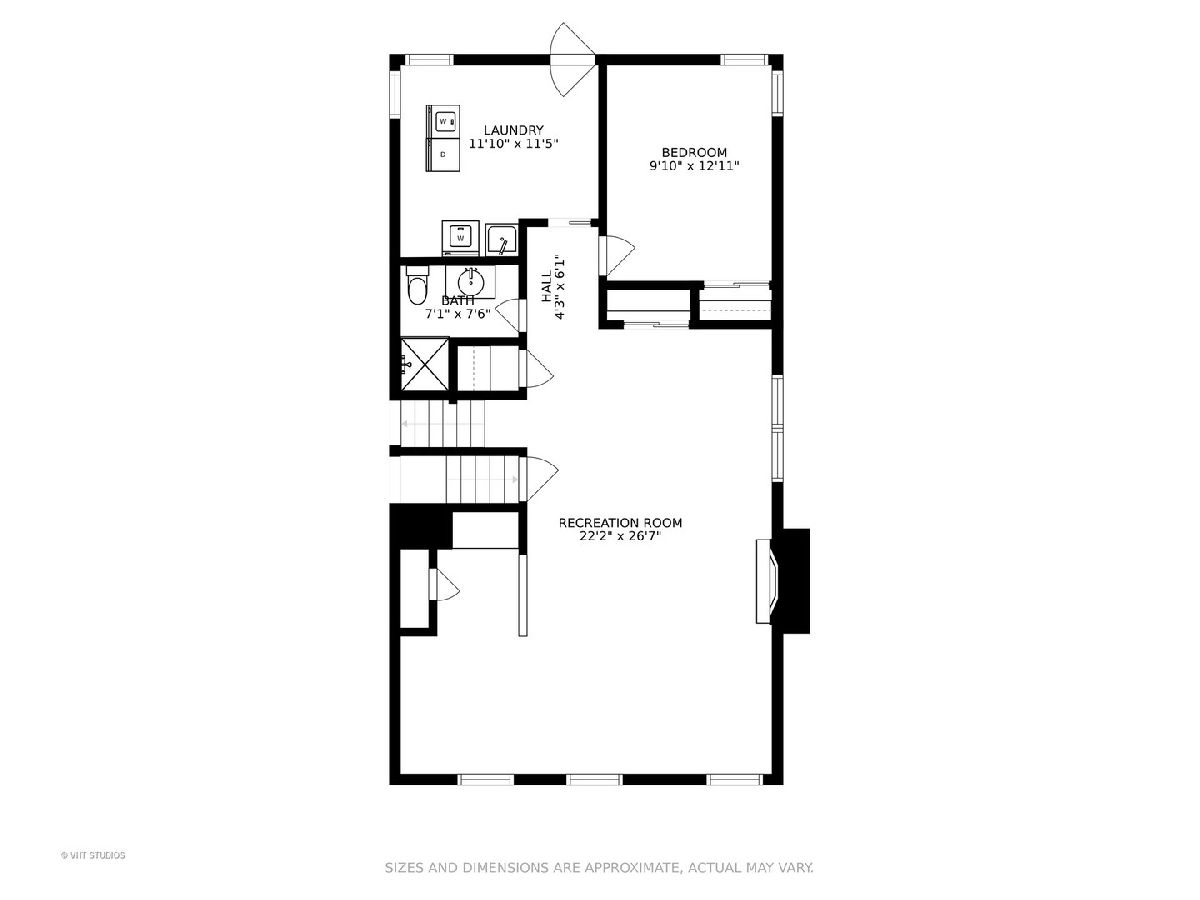
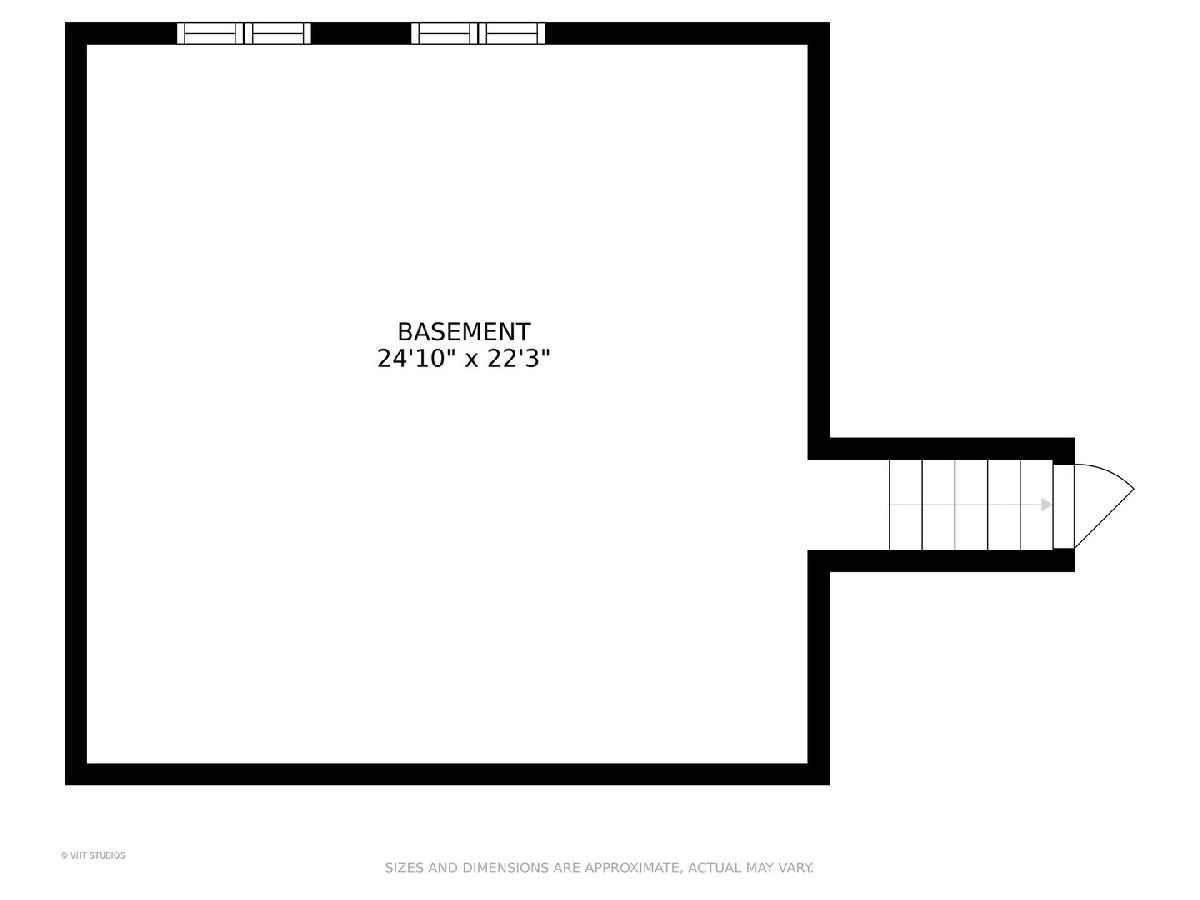
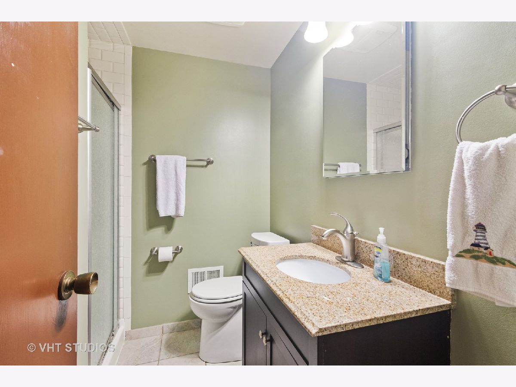

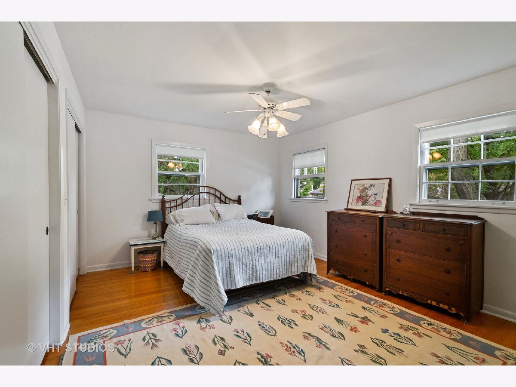
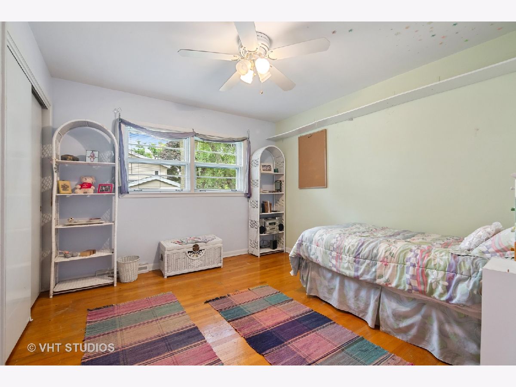
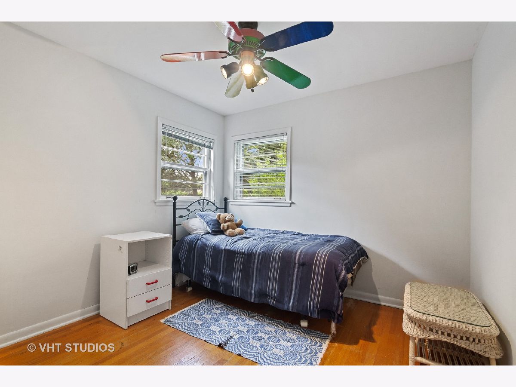
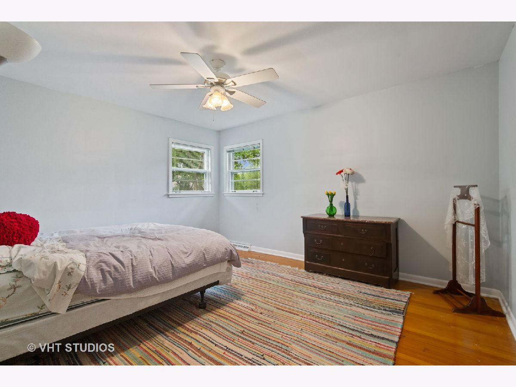
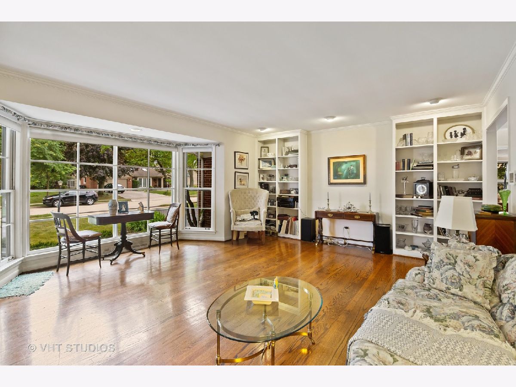
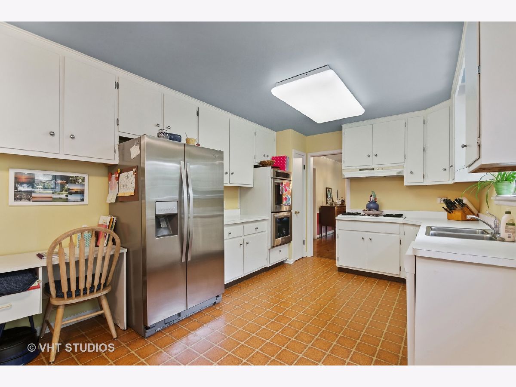
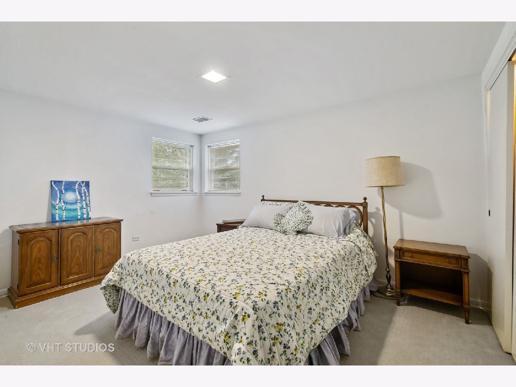
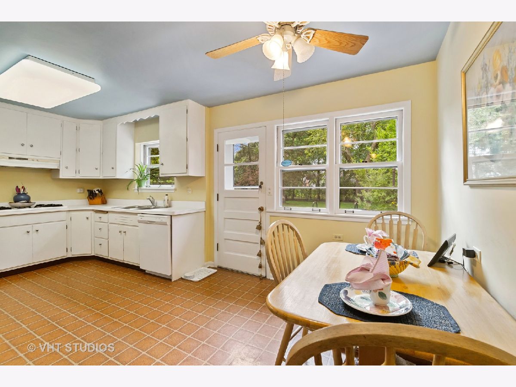
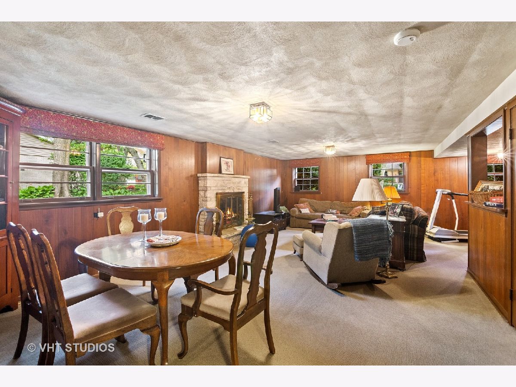

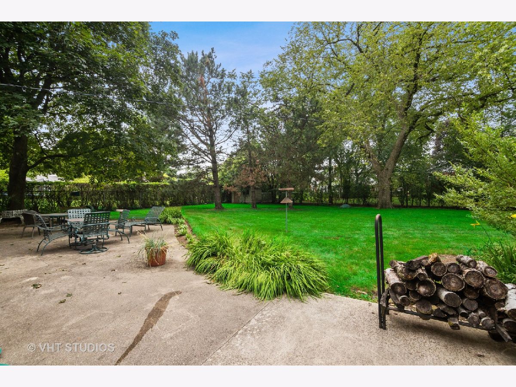

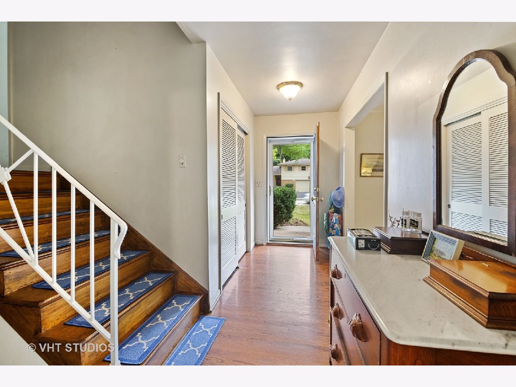
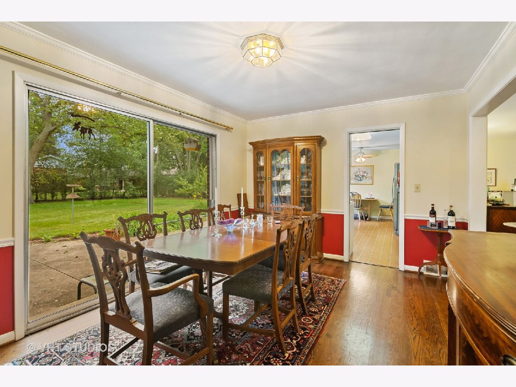
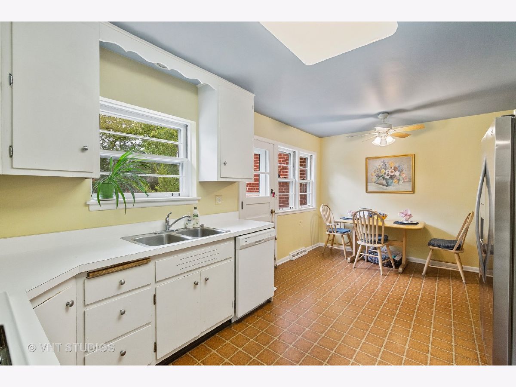
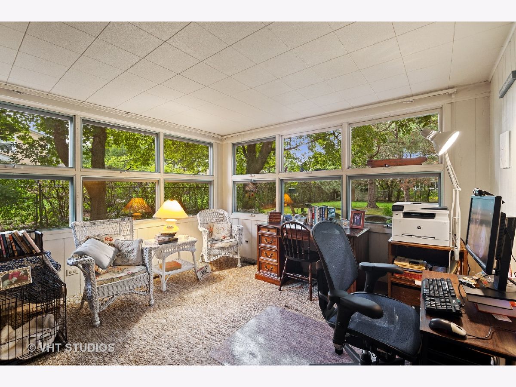
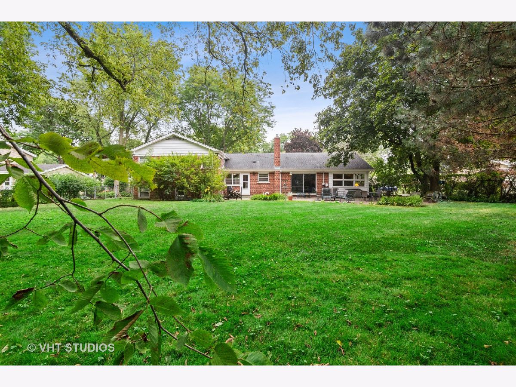
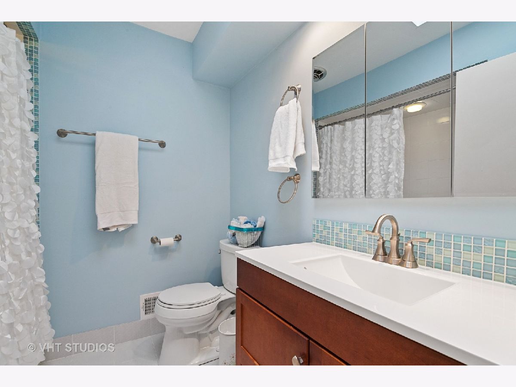
Room Specifics
Total Bedrooms: 5
Bedrooms Above Ground: 5
Bedrooms Below Ground: 0
Dimensions: —
Floor Type: Hardwood
Dimensions: —
Floor Type: Hardwood
Dimensions: —
Floor Type: Hardwood
Dimensions: —
Floor Type: —
Full Bathrooms: 3
Bathroom Amenities: —
Bathroom in Basement: 1
Rooms: Bedroom 5,Office
Basement Description: Finished
Other Specifics
| 2 | |
| — | |
| Asphalt | |
| Patio, Storms/Screens | |
| Fenced Yard | |
| 115X160 | |
| — | |
| Full | |
| — | |
| Double Oven, Dishwasher, Refrigerator | |
| Not in DB | |
| Sidewalks, Street Lights, Street Paved | |
| — | |
| — | |
| Wood Burning |
Tax History
| Year | Property Taxes |
|---|---|
| 2020 | $10,991 |
Contact Agent
Nearby Similar Homes
Nearby Sold Comparables
Contact Agent
Listing Provided By
Baird & Warner



