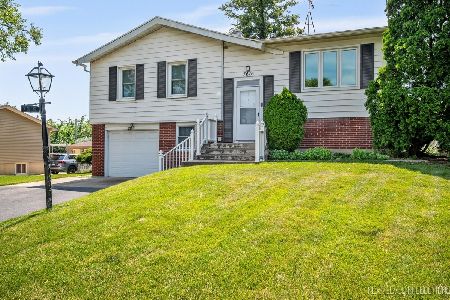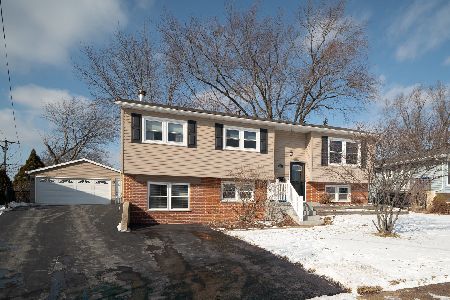2650 Forest Glen Parkway, Woodridge, Illinois 60517
$220,000
|
Sold
|
|
| Status: | Closed |
| Sqft: | 1,008 |
| Cost/Sqft: | $217 |
| Beds: | 3 |
| Baths: | 2 |
| Year Built: | 1960 |
| Property Taxes: | $5,205 |
| Days On Market: | 2918 |
| Lot Size: | 0,20 |
Description
Kitchen, living room and trim freshly painted! Get into this great family home before Summer and enjoy the pool and fenced yard! Your new home features 3 bedrooms with brand new carpeting (hardwood under) and a full bath upstairs, while on the main level there is a mud room/pantry, kitchen with built in seating, SS gas range, and bay window. The large living room has a vaulted ceiling and tons of natural light! (or let you inner "Chip and Joanna Gaines" out and make it your new dining room!) The lower level has a large half bath (plenty of space to add a shower!) laundry room, family room with bar, speakers and sliding door access to a covered/enclosed patio. 1 car garage? NO! TANDEM 2 car & workshop area, storage area, PLUS it's air conditioned! HURRY BEFORE SOMEONE ELSE IS SWIMMING IN YOUR POOL!
Property Specifics
| Single Family | |
| — | |
| Tri-Level | |
| 1960 | |
| None | |
| — | |
| No | |
| 0.2 |
| Du Page | |
| — | |
| 0 / Not Applicable | |
| None | |
| Lake Michigan | |
| Public Sewer | |
| 09874642 | |
| 0825300037 |
Nearby Schools
| NAME: | DISTRICT: | DISTANCE: | |
|---|---|---|---|
|
Grade School
William F Murphy Elementary Scho |
68 | — | |
|
Middle School
Thomas Jefferson Junior High Sch |
68 | Not in DB | |
|
High School
South High School |
99 | Not in DB | |
Property History
| DATE: | EVENT: | PRICE: | SOURCE: |
|---|---|---|---|
| 25 Jun, 2018 | Sold | $220,000 | MRED MLS |
| 17 May, 2018 | Under contract | $219,000 | MRED MLS |
| — | Last price change | $219,000 | MRED MLS |
| 5 Mar, 2018 | Listed for sale | $225,000 | MRED MLS |
Room Specifics
Total Bedrooms: 3
Bedrooms Above Ground: 3
Bedrooms Below Ground: 0
Dimensions: —
Floor Type: Carpet
Dimensions: —
Floor Type: Carpet
Full Bathrooms: 2
Bathroom Amenities: —
Bathroom in Basement: —
Rooms: Heated Sun Room
Basement Description: Crawl,None
Other Specifics
| 2 | |
| — | |
| — | |
| — | |
| — | |
| 66X130 | |
| Pull Down Stair | |
| None | |
| Vaulted/Cathedral Ceilings, Bar-Dry, Hardwood Floors | |
| Range, Dishwasher, Refrigerator, Washer, Dryer | |
| Not in DB | |
| — | |
| — | |
| — | |
| — |
Tax History
| Year | Property Taxes |
|---|---|
| 2018 | $5,205 |
Contact Agent
Nearby Similar Homes
Nearby Sold Comparables
Contact Agent
Listing Provided By
Keller Williams Premiere Properties






