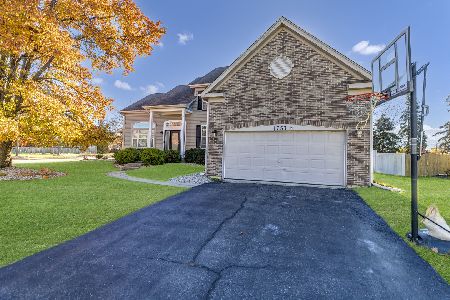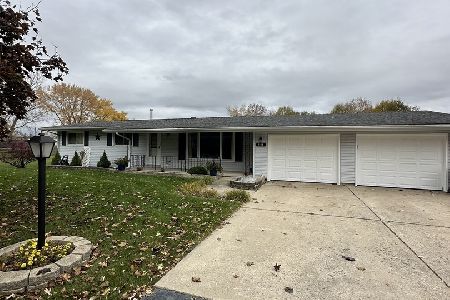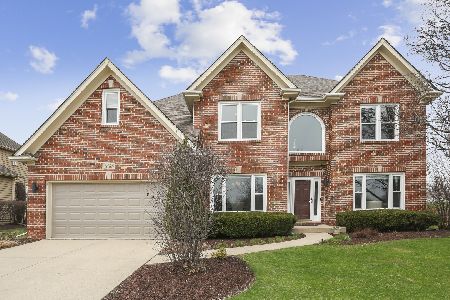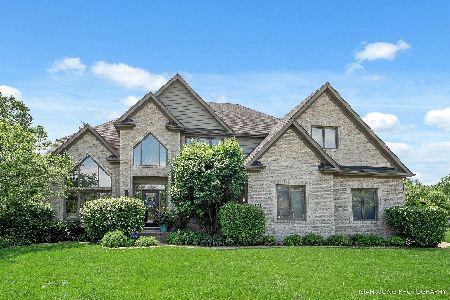2650 Ginger Woods Drive, Aurora, Illinois 60502
$504,000
|
Sold
|
|
| Status: | Closed |
| Sqft: | 2,674 |
| Cost/Sqft: | $191 |
| Beds: | 4 |
| Baths: | 4 |
| Year Built: | 2001 |
| Property Taxes: | $14,183 |
| Days On Market: | 1770 |
| Lot Size: | 0,00 |
Description
**SOLD IN THE PRIVATE NETWORK** Absolutely pristine home with loads of swank. This one has all the right spaces, is beautifully put together and "lives large". The finished basement with wet bar and full bath is primo for entertaining and adds tons of extra living space to this already comfortable home. The gourmet kitchen with stainless steel appliances, granite counters and maple cabinetry flows easily into the 2-story family room. First floor den is a private getaway for work or relaxation. Upstairs you'll find a gorgeous master suite with glam bath and two walk-in closets. Fully fenced back yard. GREAT condition. Brand new high efficiency HVAC system. Exterior painted in 2020. Newer water heater and sump pump, too. Located just a few minutes from I-88 and the Rte 59 train. Serviced by highly acclaimed Dist 101 schools. Just move in and enjoy. WELCOME HOME!
Property Specifics
| Single Family | |
| — | |
| Traditional | |
| 2001 | |
| Full | |
| — | |
| No | |
| — |
| Kane | |
| Ginger Woods | |
| 530 / Annual | |
| Insurance,Other | |
| Public | |
| Public Sewer | |
| 11042959 | |
| 1501227011 |
Nearby Schools
| NAME: | DISTRICT: | DISTANCE: | |
|---|---|---|---|
|
Grade School
Louise White Elementary School |
101 | — | |
|
High School
Batavia Sr High School |
101 | Not in DB | |
Property History
| DATE: | EVENT: | PRICE: | SOURCE: |
|---|---|---|---|
| 30 Jun, 2021 | Sold | $504,000 | MRED MLS |
| 24 Mar, 2021 | Under contract | $509,900 | MRED MLS |
| 20 Mar, 2021 | Listed for sale | $509,900 | MRED MLS |
Room Specifics
Total Bedrooms: 4
Bedrooms Above Ground: 4
Bedrooms Below Ground: 0
Dimensions: —
Floor Type: Carpet
Dimensions: —
Floor Type: Carpet
Dimensions: —
Floor Type: Carpet
Full Bathrooms: 4
Bathroom Amenities: Whirlpool,Separate Shower,Double Sink
Bathroom in Basement: 1
Rooms: Eating Area,Den,Recreation Room
Basement Description: Finished
Other Specifics
| 3 | |
| Concrete Perimeter | |
| Concrete | |
| Deck | |
| Fenced Yard | |
| 94.25X120X75.64X120 | |
| — | |
| Full | |
| — | |
| Double Oven, Microwave, Dishwasher, Refrigerator, Washer, Dryer, Disposal, Stainless Steel Appliance(s), Cooktop | |
| Not in DB | |
| Park, Lake, Sidewalks, Street Lights, Street Paved | |
| — | |
| — | |
| Gas Log |
Tax History
| Year | Property Taxes |
|---|---|
| 2021 | $14,183 |
Contact Agent
Nearby Similar Homes
Nearby Sold Comparables
Contact Agent
Listing Provided By
Baird & Warner










