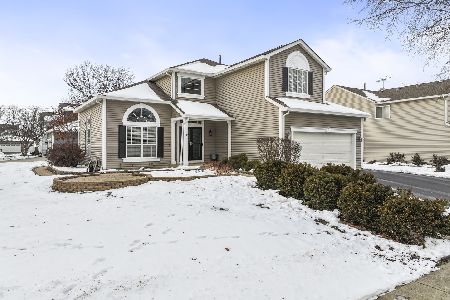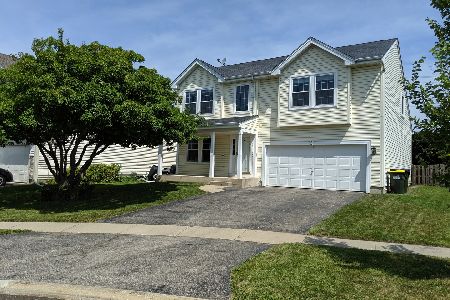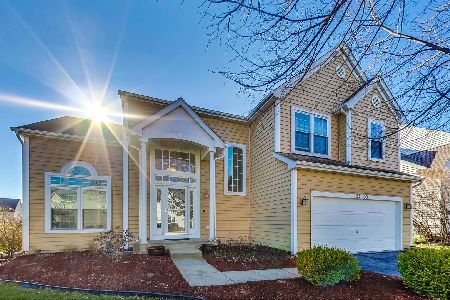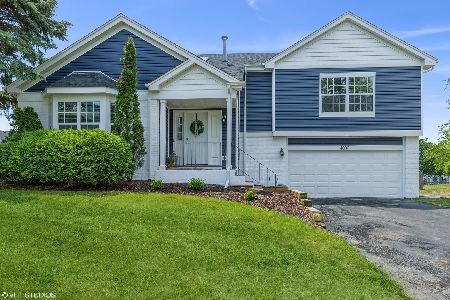2650 Waterford Lane, Lake In The Hills, Illinois 60156
$310,000
|
Sold
|
|
| Status: | Closed |
| Sqft: | 1,755 |
| Cost/Sqft: | $168 |
| Beds: | 3 |
| Baths: | 3 |
| Year Built: | 1997 |
| Property Taxes: | $6,447 |
| Days On Market: | 1712 |
| Lot Size: | 0,16 |
Description
Well maintained home lovingly cared for by the same owner for 20 years. Clean, bright, and tranquil ambience throughout. ~ Inviting floor plan with vaulted ceilings, attractive fireplace, and engaging 2nd story overlook from a cozy loft area ~ Home Improvements by the current owner include: (2021) Whole House Professional Deep Clean. ~ (2021) Exterior White Trim Painting, Exterior Power Washing, Front Door Painted, and Shutters Painted (to be completed by end of April). ~ (2021) New Carpet on Stairs, in Loft, and Bedrooms. ~ (2021) Garbage Disposal. ~ (2021) Sump Pump Replaced-sump pump drainage pipe extends to the back-end of the backyard near the Birch tree. ~ (2015) Garage Door Opener (mobile app compatible). ~ (2020) Nest Thermostat and Ring Doorbell. ~ (2019) Water Softener-owned. ~ (2019) Interior Paint in Main Level, Stairwell Walls, and Loft. ~ (2018) New Stove -and- New Dishwasher. ~ (2018) New Hot Water Heater. ~ (2016) New Furnace -and- (2016) New Air Conditioner -and- (2016) New Whole House Humidifier. ~ (2016) Complete Remodel of Master Bathroom -and- (2016) 2nd Full Hallway Bathroom *featuring Blue-tooth Technology Fan units in both bathrooms. ~ (2014) Chimney Cap. ~ (2013) Complete Remodel of Main Floor 1/2 Bathroom. ~ (2010) New Windows (except basement and foyer). ~ (2009) New Roof. ~ (2009) New Siding. ~ (2007) New Kitchen Countertops. ~ (2007) New Sliding Glass Door. ~ (2007) Attic Fan. *Full Unfinished Basement Currently Being Used as At Home Office *District 158 School District. *Near Sunset Park with Splash Water Pad, Basket Ball Court, Baseball Diamonds, Soccer Fields, Skate Park, and Dog Park. *Convienent Access to I90 and Transport Routes. *Quick Commute to neighboring Metra Stations. *Minutes from all major shopping and restaurants, schools, and libraries, state of the art Northwestern Hospital, Immediate Care, and Healthbridge Center.
Property Specifics
| Single Family | |
| — | |
| — | |
| 1997 | |
| Full | |
| HAMPTON | |
| No | |
| 0.16 |
| Mc Henry | |
| Meadowbrook | |
| — / Not Applicable | |
| None | |
| Public | |
| Public Sewer | |
| 11047457 | |
| 1823129004 |
Nearby Schools
| NAME: | DISTRICT: | DISTANCE: | |
|---|---|---|---|
|
Grade School
Chesak Elementary School |
158 | — | |
|
Middle School
Marlowe Middle School |
158 | Not in DB | |
|
High School
Huntley High School |
158 | Not in DB | |
|
Alternate Elementary School
Martin Elementary School |
— | Not in DB | |
Property History
| DATE: | EVENT: | PRICE: | SOURCE: |
|---|---|---|---|
| 4 Jun, 2021 | Sold | $310,000 | MRED MLS |
| 23 Apr, 2021 | Under contract | $295,000 | MRED MLS |
| 14 Apr, 2021 | Listed for sale | $295,000 | MRED MLS |
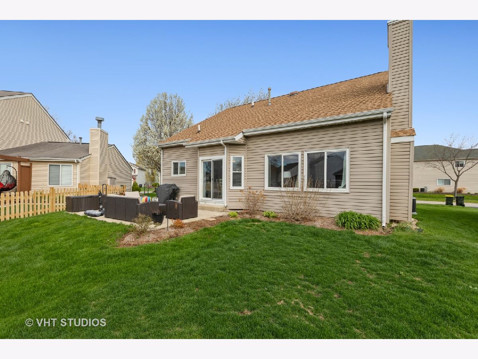
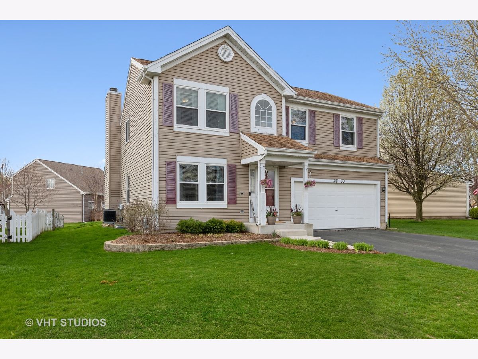
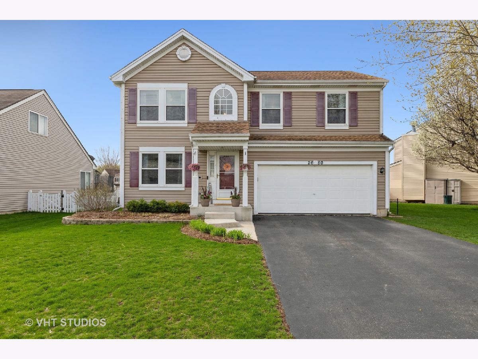
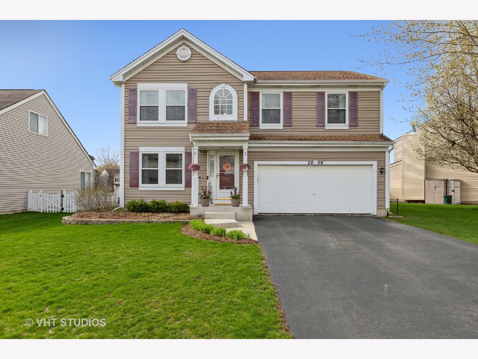
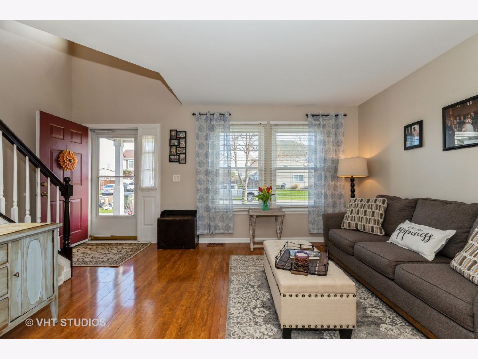
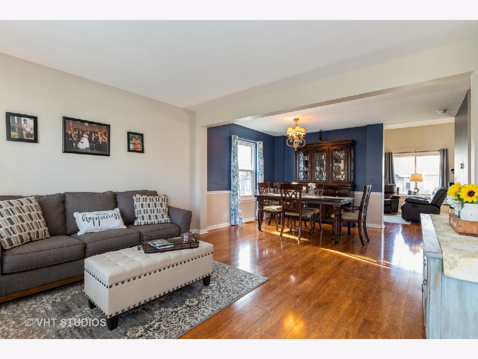
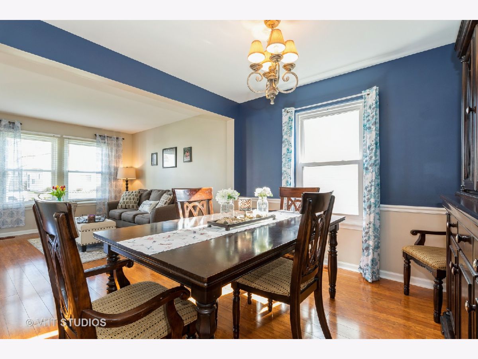
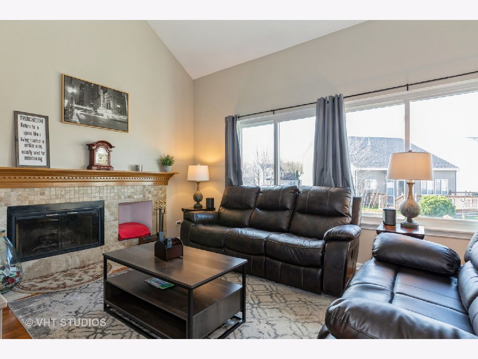
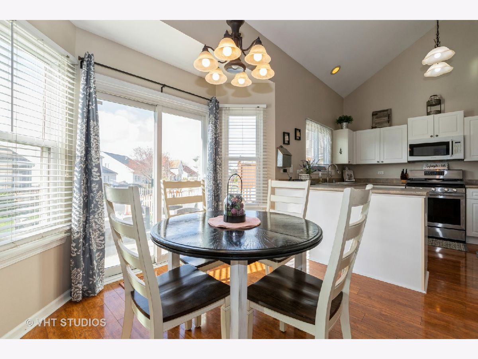
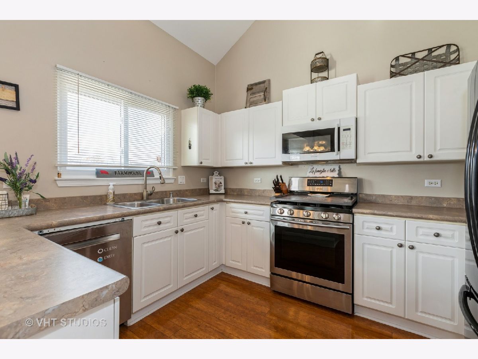
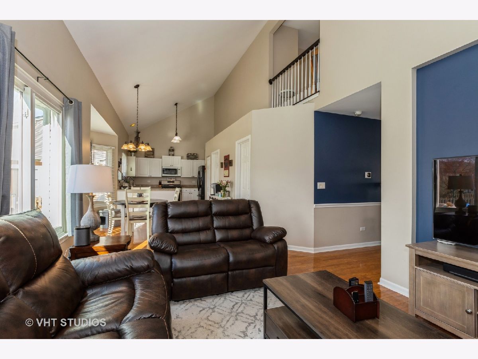
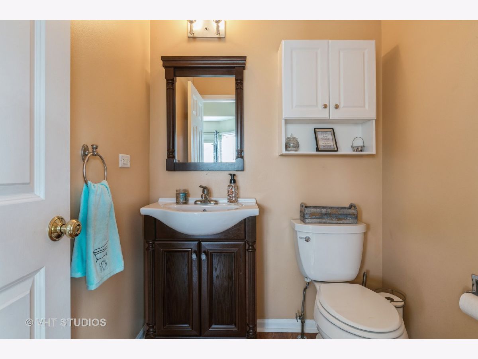
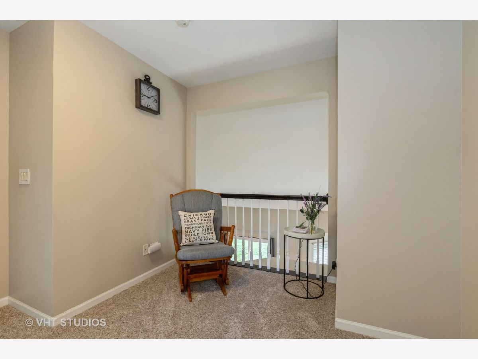
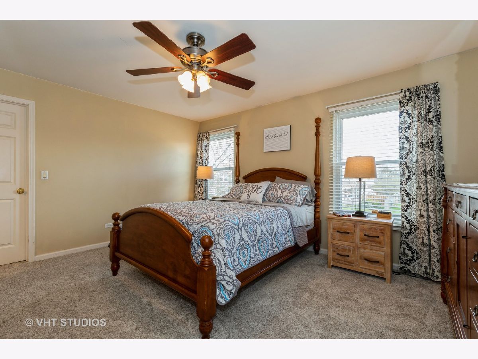
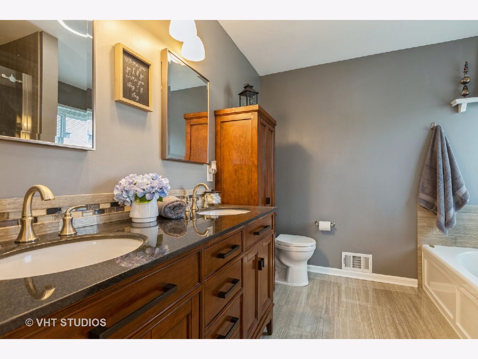
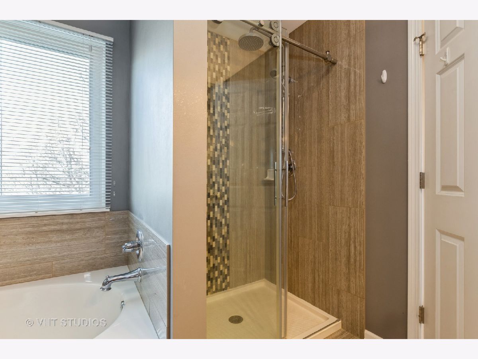
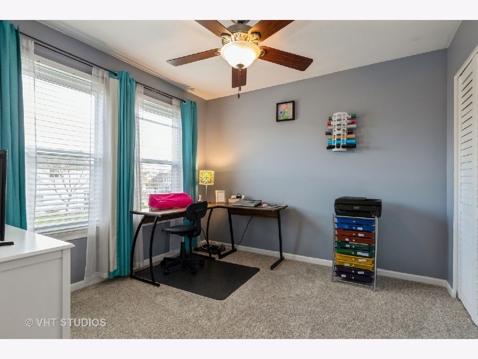
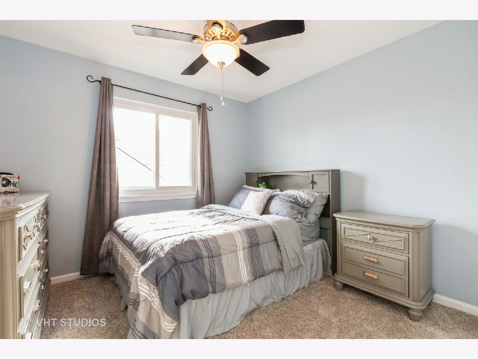
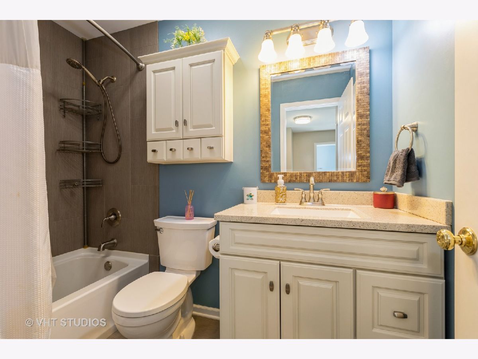
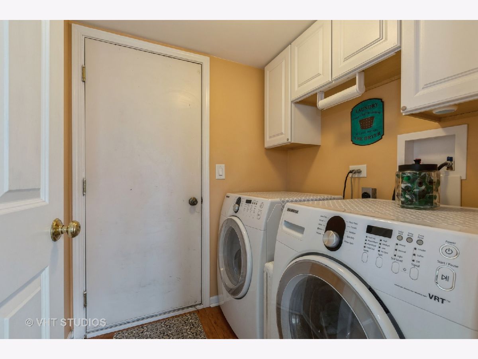
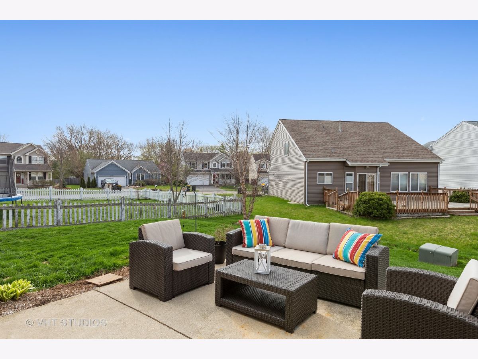
Room Specifics
Total Bedrooms: 3
Bedrooms Above Ground: 3
Bedrooms Below Ground: 0
Dimensions: —
Floor Type: Carpet
Dimensions: —
Floor Type: Carpet
Full Bathrooms: 3
Bathroom Amenities: Separate Shower
Bathroom in Basement: 0
Rooms: Eating Area,Loft
Basement Description: Unfinished
Other Specifics
| 2 | |
| Concrete Perimeter | |
| Asphalt | |
| Patio | |
| — | |
| 108X119X38.5X43.8 | |
| Unfinished | |
| Full | |
| Wood Laminate Floors, First Floor Laundry, Walk-In Closet(s), Dining Combo | |
| Range, Microwave, Dishwasher, Refrigerator, Washer, Dryer, Disposal, Water Softener Owned, Gas Cooktop, Gas Oven | |
| Not in DB | |
| Park, Curbs, Sidewalks, Street Lights, Street Paved | |
| — | |
| — | |
| Gas Starter |
Tax History
| Year | Property Taxes |
|---|---|
| 2021 | $6,447 |
Contact Agent
Nearby Similar Homes
Nearby Sold Comparables
Contact Agent
Listing Provided By
Baird & Warner Real Estate - Algonquin


