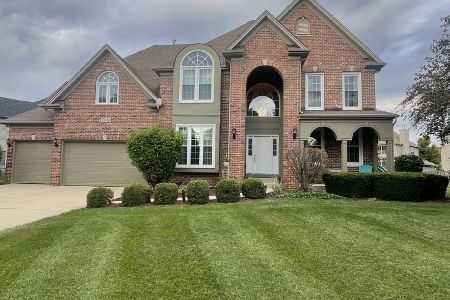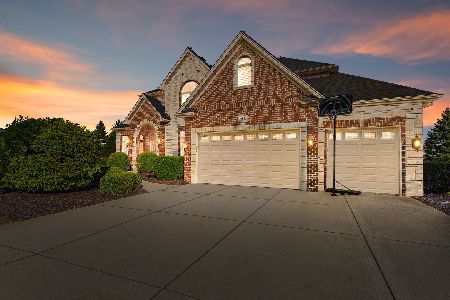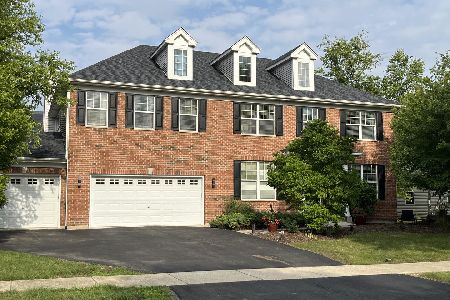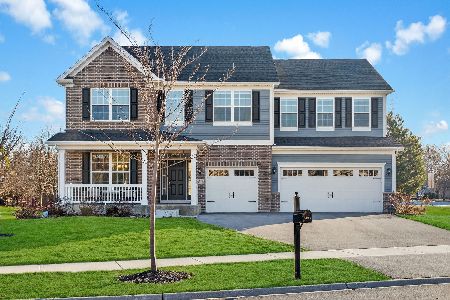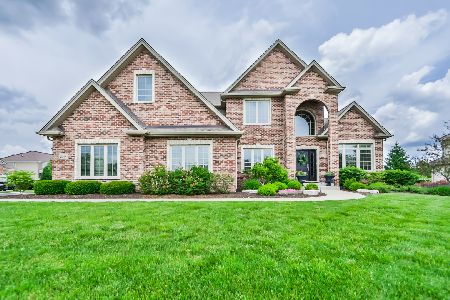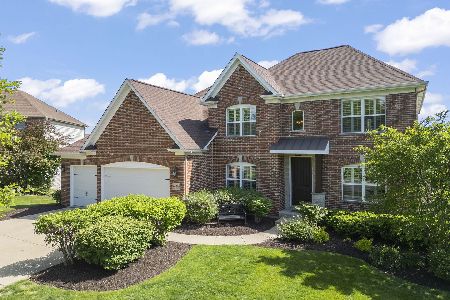26500 Tall Spruce Drive, Plainfield, Illinois 60585
$429,900
|
Sold
|
|
| Status: | Closed |
| Sqft: | 3,140 |
| Cost/Sqft: | $139 |
| Beds: | 4 |
| Baths: | 5 |
| Year Built: | 2006 |
| Property Taxes: | $11,996 |
| Days On Market: | 2814 |
| Lot Size: | 0,00 |
Description
Presenting your dream home in impeccable condition. Traditional red brick front highlighted by stone accents, and beautiful leaded glass double entrance doors. This floor plan is a proven winner, warm and welcoming, the perfect size. 2 story foyer features 2-way custom stair and balcony overlooking 2 story family room. Formal parlor and dining rooms with transoms. Chef's kitchen: built-in appliances, granite counters, tumbled marble backsplash and a super large center island. Handy laundry/mud room with doors to garage and fenced yard. Quiet 1st flr den can be 5th bedroom with full bath adjacent. Master suite with a tray ceiling features a sumptuous private bath, walk-in closet w/ Cali-style organizers. 3 full ceramic tile baths on 2nd floor. Fine quality kitchen, bath, laundry cabinetry. Professionally finished basement (with 5th full bath) provides plenty of room for a theater, game tables, and a bar. Private paver brick patio overlooks beautifully landscaped and maintained yard
Property Specifics
| Single Family | |
| — | |
| Traditional | |
| 2006 | |
| Full | |
| — | |
| No | |
| — |
| Kendall | |
| Grande Park | |
| 900 / Annual | |
| Clubhouse,Pool | |
| Lake Michigan | |
| Public Sewer | |
| 09956289 | |
| 0336229008 |
Nearby Schools
| NAME: | DISTRICT: | DISTANCE: | |
|---|---|---|---|
|
Grade School
Grande Park Elementary School |
308 | — | |
|
Middle School
Murphy Junior High School |
308 | Not in DB | |
|
High School
Oswego East High School |
308 | Not in DB | |
Property History
| DATE: | EVENT: | PRICE: | SOURCE: |
|---|---|---|---|
| 5 Apr, 2013 | Sold | $406,000 | MRED MLS |
| 27 Feb, 2013 | Under contract | $419,800 | MRED MLS |
| 21 Feb, 2013 | Listed for sale | $419,800 | MRED MLS |
| 28 Jun, 2018 | Sold | $429,900 | MRED MLS |
| 23 May, 2018 | Under contract | $434,900 | MRED MLS |
| 18 May, 2018 | Listed for sale | $434,900 | MRED MLS |
Room Specifics
Total Bedrooms: 4
Bedrooms Above Ground: 4
Bedrooms Below Ground: 0
Dimensions: —
Floor Type: Carpet
Dimensions: —
Floor Type: Carpet
Dimensions: —
Floor Type: Carpet
Full Bathrooms: 5
Bathroom Amenities: Whirlpool,Separate Shower,Double Sink
Bathroom in Basement: 1
Rooms: Den,Media Room,Play Room,Recreation Room
Basement Description: Finished
Other Specifics
| 3 | |
| Concrete Perimeter | |
| Asphalt | |
| Brick Paver Patio | |
| Landscaped | |
| 92X34X135X64X131 | |
| Unfinished | |
| Full | |
| Vaulted/Cathedral Ceilings, Skylight(s), Hardwood Floors, First Floor Bedroom, First Floor Laundry, First Floor Full Bath | |
| Range, Microwave, Dishwasher, Refrigerator, Stainless Steel Appliance(s), Cooktop, Built-In Oven, Range Hood | |
| Not in DB | |
| Clubhouse, Pool, Tennis Courts, Sidewalks | |
| — | |
| — | |
| Wood Burning, Gas Log |
Tax History
| Year | Property Taxes |
|---|---|
| 2013 | $10,634 |
| 2018 | $11,996 |
Contact Agent
Nearby Similar Homes
Nearby Sold Comparables
Contact Agent
Listing Provided By
Baird & Warner

