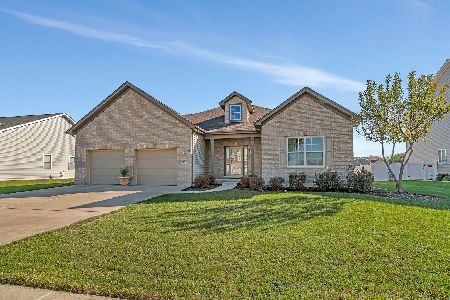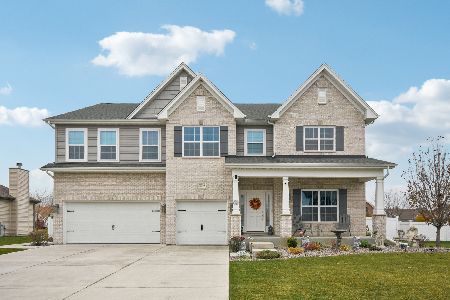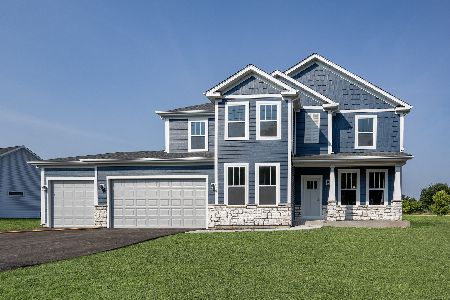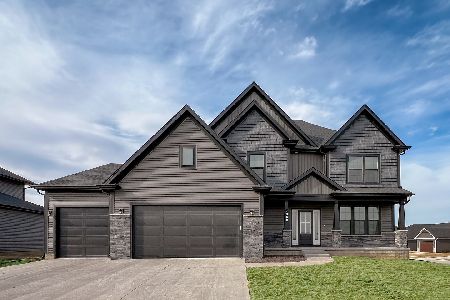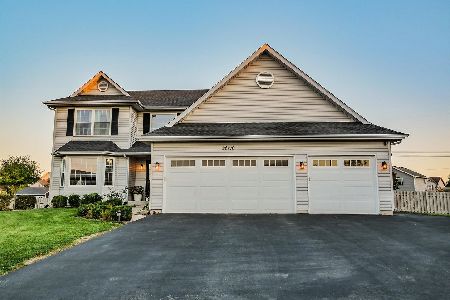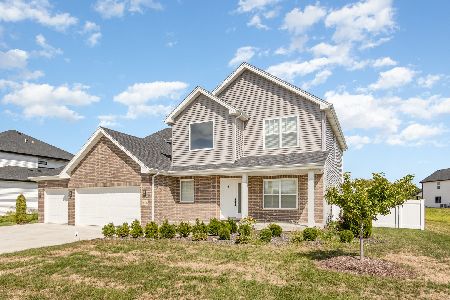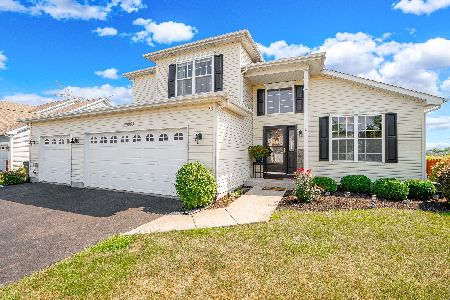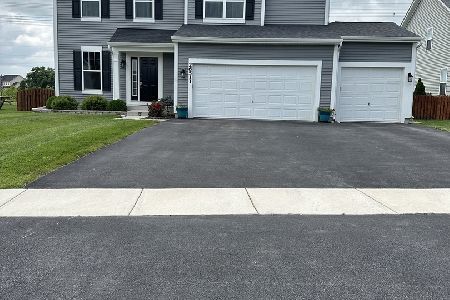26502 Wild Rose Lot#583 Drive, Channahon, Illinois 60410
$239,990
|
Sold
|
|
| Status: | Closed |
| Sqft: | 1,815 |
| Cost/Sqft: | $132 |
| Beds: | 3 |
| Baths: | 3 |
| Year Built: | 2019 |
| Property Taxes: | $0 |
| Days On Market: | 2481 |
| Lot Size: | 0,30 |
Description
READY NOW!! This home is brand new with 3 bedrooms, den, 2.5 baths, full basement AND a 2 car garage! You will love the open feel and natural light coming from 9' first floor ceilings with large windows and vinyl plank flooring. The kitchen and family room are open to one another, allowing the perfect setting for both entertaining and family time. The den is great for an office or a quiet sitting area. The kitchen features: an island with storage, 42" maple cabinets, recessed can lighting, GE stainless steel appliances, and more! The master bedroom has a huge walk in closet and private master bath with double vanity and upgraded tile. This home also has a conveniently located first-floor laundry that doubles as a mud room. The Archer has a 15 Yr Industry Leading Transferrable Structural Warranty and is "Whole Home" Certified. *Virtual tour is of a similar home* Ready NOW for move in!
Property Specifics
| Single Family | |
| — | |
| Traditional | |
| 2019 | |
| Full | |
| ARCHER - B | |
| No | |
| 0.3 |
| Grundy | |
| Hunters Crossing | |
| 200 / Annual | |
| Other | |
| Public | |
| Public Sewer | |
| 10332309 | |
| 0324476015 |
Nearby Schools
| NAME: | DISTRICT: | DISTANCE: | |
|---|---|---|---|
|
Grade School
Aux Sable Elementary School |
201 | — | |
|
Middle School
Minooka Intermediate School |
201 | Not in DB | |
|
High School
Minooka Community High School |
111 | Not in DB | |
|
Alternate Junior High School
Minooka Junior High School |
— | Not in DB | |
Property History
| DATE: | EVENT: | PRICE: | SOURCE: |
|---|---|---|---|
| 23 Dec, 2019 | Sold | $239,990 | MRED MLS |
| 9 Dec, 2019 | Under contract | $239,990 | MRED MLS |
| — | Last price change | $244,990 | MRED MLS |
| 4 Apr, 2019 | Listed for sale | $251,240 | MRED MLS |
Room Specifics
Total Bedrooms: 3
Bedrooms Above Ground: 3
Bedrooms Below Ground: 0
Dimensions: —
Floor Type: Carpet
Dimensions: —
Floor Type: Carpet
Full Bathrooms: 3
Bathroom Amenities: Separate Shower,Double Sink
Bathroom in Basement: 0
Rooms: Eating Area
Basement Description: Unfinished
Other Specifics
| 2 | |
| Concrete Perimeter | |
| Asphalt | |
| — | |
| — | |
| 87 X 155 | |
| Unfinished | |
| Full | |
| First Floor Laundry, Walk-In Closet(s) | |
| Range, Microwave, Dishwasher, Disposal, Stainless Steel Appliance(s), Range Hood | |
| Not in DB | |
| Sidewalks, Street Lights, Street Paved | |
| — | |
| — | |
| — |
Tax History
| Year | Property Taxes |
|---|
Contact Agent
Nearby Similar Homes
Nearby Sold Comparables
Contact Agent
Listing Provided By
Little Realty

