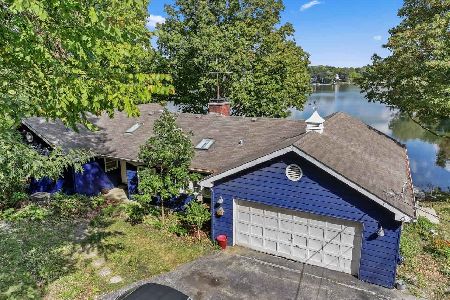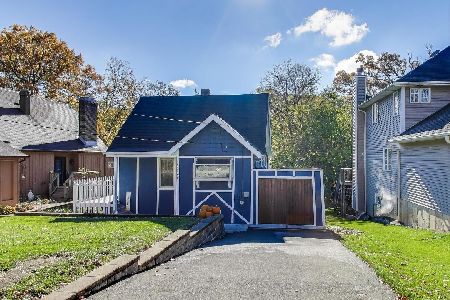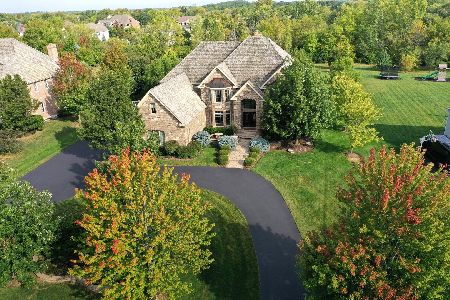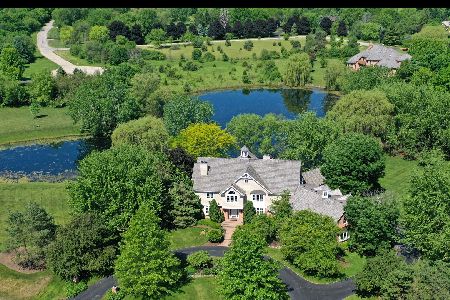26504 Middleton Parkway, Mundelein, Illinois 60060
$982,500
|
Sold
|
|
| Status: | Closed |
| Sqft: | 7,100 |
| Cost/Sqft: | $139 |
| Beds: | 6 |
| Baths: | 9 |
| Year Built: | 1997 |
| Property Taxes: | $26,550 |
| Days On Market: | 3933 |
| Lot Size: | 2,95 |
Description
Vacation at your own private resort! Pool, pond, gazebo & lush landscaping add luxury to this elegant 3 story red brick colonial on 2.95 acres! Impressive details in arched doorways, pillars, custom molding, curved iron staircase, new updated kitchen, bathrooms & stone fireplace! Freshly painted thruout. Add'l 3000 sq ft in finished English bsmt w/theater room, bar, rec & wkout room! Lake rights 2 Countryside Lake!
Property Specifics
| Single Family | |
| — | |
| Colonial | |
| 1997 | |
| Full,English | |
| CUSTOM | |
| Yes | |
| 2.95 |
| Lake | |
| Countryside Oaks | |
| 400 / Annual | |
| Insurance,Security,Lake Rights | |
| Private Well | |
| Public Sewer | |
| 08861285 | |
| 10342020030000 |
Nearby Schools
| NAME: | DISTRICT: | DISTANCE: | |
|---|---|---|---|
|
Grade School
Fremont Elementary School |
79 | — | |
|
Middle School
Fremont Middle School |
79 | Not in DB | |
|
High School
Mundelein Cons High School |
120 | Not in DB | |
Property History
| DATE: | EVENT: | PRICE: | SOURCE: |
|---|---|---|---|
| 14 Nov, 2013 | Sold | $965,000 | MRED MLS |
| 9 Oct, 2013 | Under contract | $1,179,900 | MRED MLS |
| 10 Aug, 2013 | Listed for sale | $1,179,900 | MRED MLS |
| 14 May, 2015 | Sold | $982,500 | MRED MLS |
| 17 Mar, 2015 | Under contract | $989,900 | MRED MLS |
| 13 Mar, 2015 | Listed for sale | $989,900 | MRED MLS |
| 26 Aug, 2019 | Sold | $1,120,000 | MRED MLS |
| 5 Jun, 2019 | Under contract | $1,195,000 | MRED MLS |
| 21 May, 2019 | Listed for sale | $1,195,000 | MRED MLS |
Room Specifics
Total Bedrooms: 6
Bedrooms Above Ground: 6
Bedrooms Below Ground: 0
Dimensions: —
Floor Type: Carpet
Dimensions: —
Floor Type: Carpet
Dimensions: —
Floor Type: Carpet
Dimensions: —
Floor Type: —
Dimensions: —
Floor Type: —
Full Bathrooms: 9
Bathroom Amenities: Whirlpool,Separate Shower,Steam Shower,Double Sink,Full Body Spray Shower,Soaking Tub
Bathroom in Basement: 1
Rooms: Bedroom 5,Bedroom 6,Breakfast Room,Exercise Room,Game Room,Library,Loft,Office,Recreation Room,Heated Sun Room
Basement Description: Finished
Other Specifics
| 3 | |
| — | |
| Asphalt,Circular | |
| Deck, Hot Tub, Gazebo, In Ground Pool, Storms/Screens | |
| Landscaped,Pond(s),Water Rights,Water View | |
| 128344SF | |
| Finished | |
| Full | |
| Vaulted/Cathedral Ceilings, Hot Tub, Bar-Wet, Hardwood Floors, In-Law Arrangement, First Floor Laundry | |
| Double Oven, Range, Microwave, Dishwasher, High End Refrigerator, Washer, Dryer, Disposal | |
| Not in DB | |
| Pool, Water Rights, Street Paved | |
| — | |
| — | |
| Gas Log, Gas Starter |
Tax History
| Year | Property Taxes |
|---|---|
| 2013 | $25,450 |
| 2015 | $26,550 |
| 2019 | $28,331 |
Contact Agent
Nearby Similar Homes
Nearby Sold Comparables
Contact Agent
Listing Provided By
Coldwell Banker Residential Brokerage










