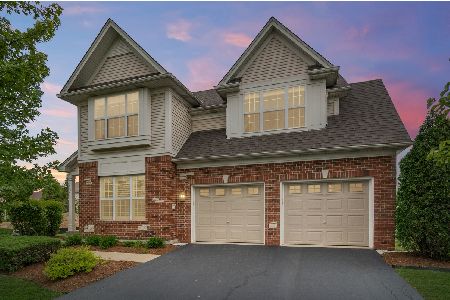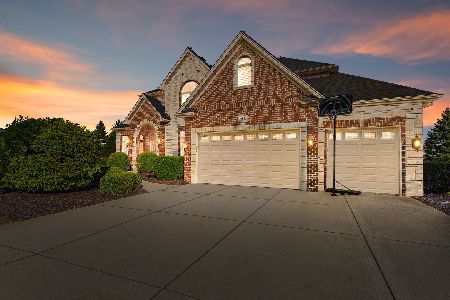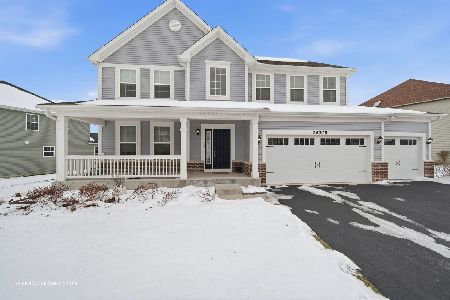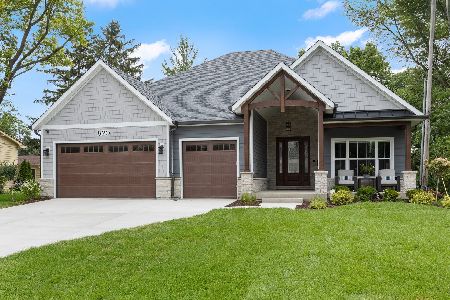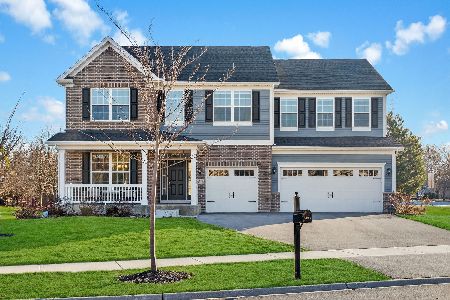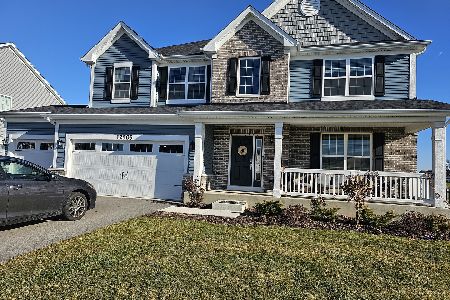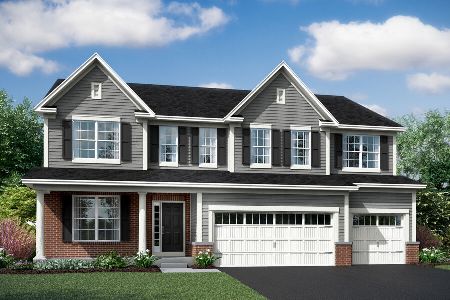26506 Vincent Drive, Plainfield, Illinois 60585
$599,990
|
Sold
|
|
| Status: | Closed |
| Sqft: | 2,863 |
| Cost/Sqft: | $210 |
| Beds: | 5 |
| Baths: | 3 |
| Year Built: | 2023 |
| Property Taxes: | $0 |
| Days On Market: | 734 |
| Lot Size: | 0,00 |
Description
FINAL OPPORTUNITY at Chatham Square! You and your growing family will love 26506 W Vincent Drive because of its many highly sought-after design features. Here are just a few: * 2,863 square feet * 5 bedrooms * 2 floors * Guest suite * Loft * 9' ceiling on main floor * 3 bathrooms * 3-car garage Step inside and be welcomed by the tall, 9' ceilings throughout the main floor of this single family home. A flex room resides to your left, which you can make into a formal dining room for holiday dinners or even a comfortable study to work from home! Follow the main hallway past the stairs and notice the open-concept living room, dining area with a breakfast bay, and kitchen. An island beautifully centers the kitchen and holds the sink as well as room for storage. You'll find a guest suite complete with a full bathroom just off the dining area and a mud room just off the kitchen. Access your massive 3-car garage through the mud room to make grocery hauls much easier. Head upstairs, where the loft greets you at the landing and offers the ideal space for a theater room! 4 additional bedrooms, a full bathroom, and the laundry room are situated off the main hallway. Step inside your 15' x 16' owner's suite bathed in natural light from several windows throughout. Your en-suite owner's bathroom holds a dual-sink vanity, a shower area, a private toilet room, and a spacious walk-in closet. Rounding out this home is a lookout basement with rough in for a future bathroom. Broker must be present at client's first visit to any M/I Homes community. Lot 244
Property Specifics
| Single Family | |
| — | |
| — | |
| 2023 | |
| — | |
| ESSEX- CR | |
| No | |
| — |
| Kendall | |
| Chatham Square | |
| 425 / Annual | |
| — | |
| — | |
| — | |
| 11968387 | |
| 0701304000 |
Nearby Schools
| NAME: | DISTRICT: | DISTANCE: | |
|---|---|---|---|
|
Grade School
Grande Park Elementary School |
308 | — | |
|
Middle School
Murphy Junior High School |
308 | Not in DB | |
|
High School
Oswego East High School |
308 | Not in DB | |
Property History
| DATE: | EVENT: | PRICE: | SOURCE: |
|---|---|---|---|
| 29 Feb, 2024 | Sold | $599,990 | MRED MLS |
| 12 Feb, 2024 | Under contract | $599,990 | MRED MLS |
| — | Last price change | $647,030 | MRED MLS |
| 26 Jan, 2024 | Listed for sale | $647,030 | MRED MLS |
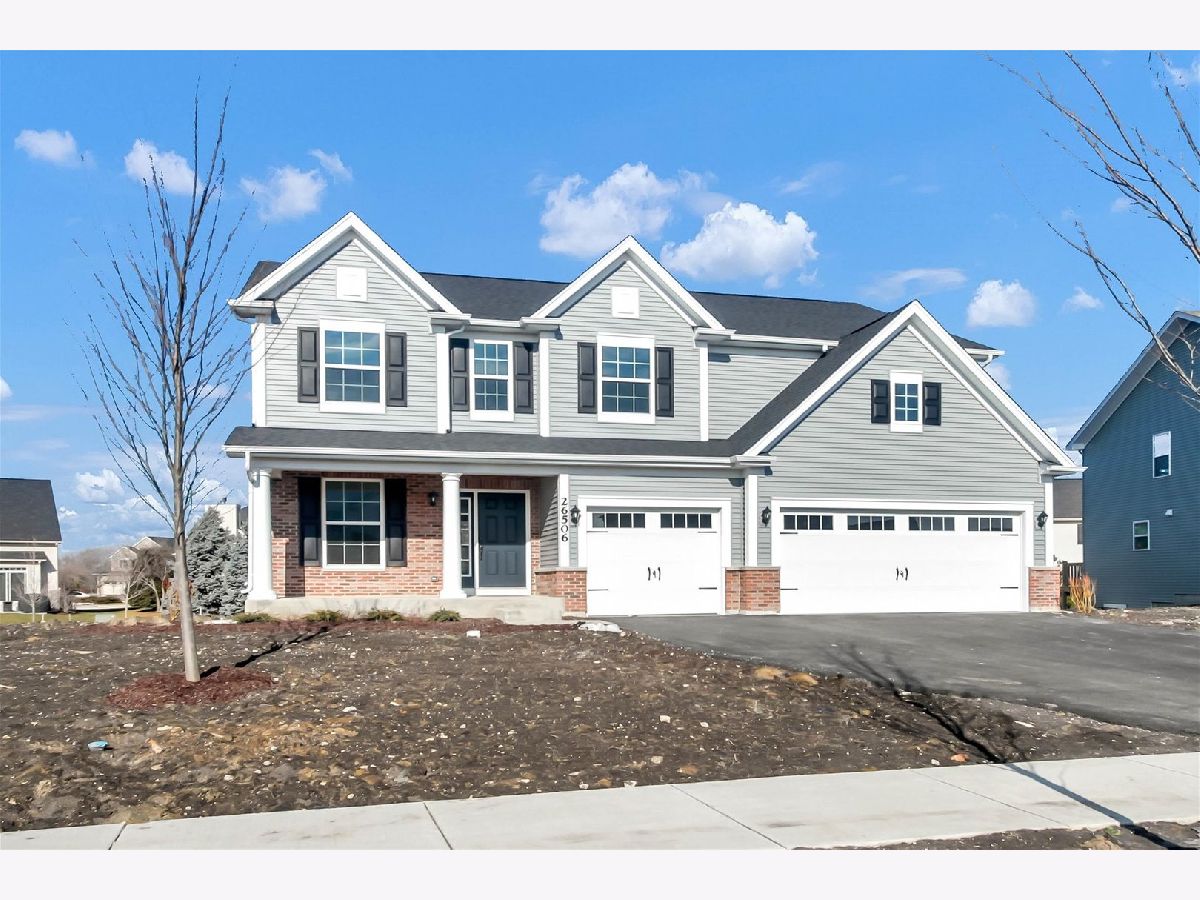





























Room Specifics
Total Bedrooms: 5
Bedrooms Above Ground: 5
Bedrooms Below Ground: 0
Dimensions: —
Floor Type: —
Dimensions: —
Floor Type: —
Dimensions: —
Floor Type: —
Dimensions: —
Floor Type: —
Full Bathrooms: 3
Bathroom Amenities: Separate Shower,Double Sink
Bathroom in Basement: 0
Rooms: —
Basement Description: Unfinished,Bathroom Rough-In
Other Specifics
| 3 | |
| — | |
| Asphalt | |
| — | |
| — | |
| 74 X 129 X 100 X 129 | |
| — | |
| — | |
| — | |
| — | |
| Not in DB | |
| — | |
| — | |
| — | |
| — |
Tax History
| Year | Property Taxes |
|---|
Contact Agent
Nearby Similar Homes
Nearby Sold Comparables
Contact Agent
Listing Provided By
Little Realty

