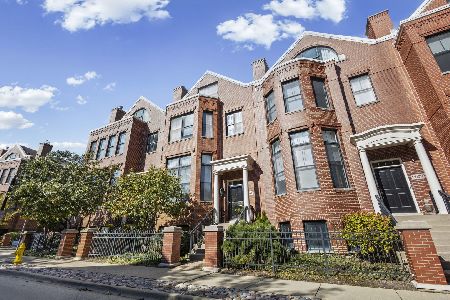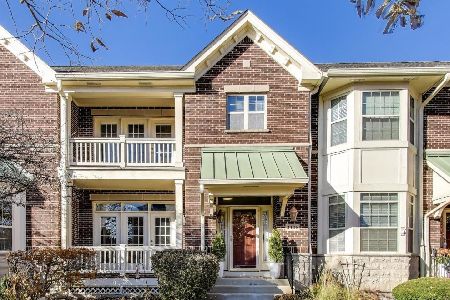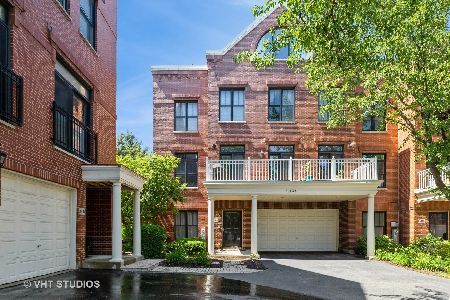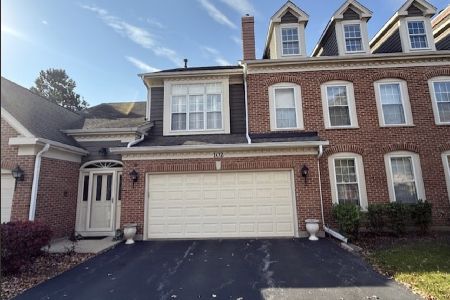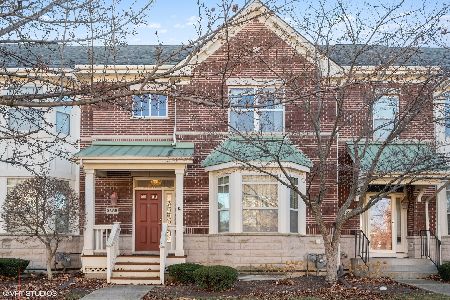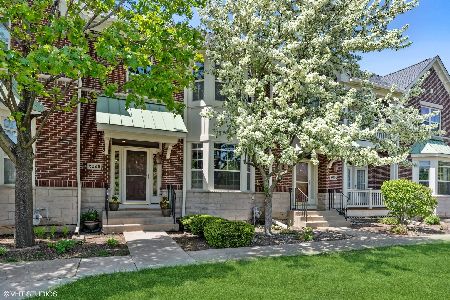2651 Goldenrod Lane, Glenview, Illinois 60026
$620,000
|
Sold
|
|
| Status: | Closed |
| Sqft: | 1,934 |
| Cost/Sqft: | $321 |
| Beds: | 3 |
| Baths: | 4 |
| Year Built: | 2001 |
| Property Taxes: | $10,886 |
| Days On Market: | 1475 |
| Lot Size: | 0,00 |
Description
Remarkable, all-brick, END-UNIT townhome with convenient first floor primary suite, perfectly located in Cambridge at The Glen, where you can walk to train, dining, shopping, park and lake. The first floor of this special home offers a gourmet eat-in kitchen with stainless steel appliances and stone countertop that walks out to a private patio, spacious living and dining rooms with gas fireplace and custom book shelves, the primary bedroom/bath with XL walk-in closet, powder room, and convenient first-floor laundry with new LG washer/dryer. Attached is the two car garage. Upstairs you'll find two additional bedrooms, a loft/office area, and a full bath. The oversized basement has newer carpet, fresh paint, a full bath and loads of storage. Extras include hardwood floors, surround sound speakers, security system, upgraded professional landscaping, newer HVAC, new window screens. This home has been meticulously cared for and is ready for its new owner!
Property Specifics
| Condos/Townhomes | |
| 2 | |
| — | |
| 2001 | |
| Full | |
| — | |
| No | |
| — |
| Cook | |
| — | |
| 365 / Monthly | |
| Exterior Maintenance,Lawn Care,Snow Removal | |
| Lake Michigan,Public | |
| Public Sewer | |
| 11285173 | |
| 04223060290000 |
Nearby Schools
| NAME: | DISTRICT: | DISTANCE: | |
|---|---|---|---|
|
Grade School
Westbrook Elementary School |
34 | — | |
|
Middle School
Attea Middle School |
34 | Not in DB | |
|
High School
Glenbrook South High School |
225 | Not in DB | |
|
Alternate Elementary School
Glen Grove Elementary School |
— | Not in DB | |
Property History
| DATE: | EVENT: | PRICE: | SOURCE: |
|---|---|---|---|
| 11 Feb, 2022 | Sold | $620,000 | MRED MLS |
| 5 Jan, 2022 | Under contract | $620,000 | MRED MLS |
| 4 Jan, 2022 | Listed for sale | $620,000 | MRED MLS |
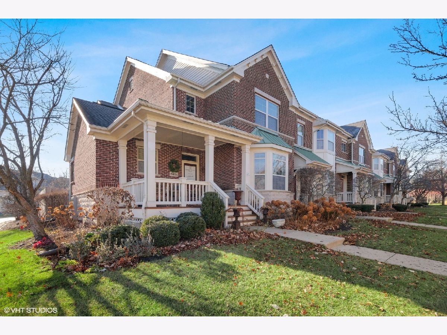
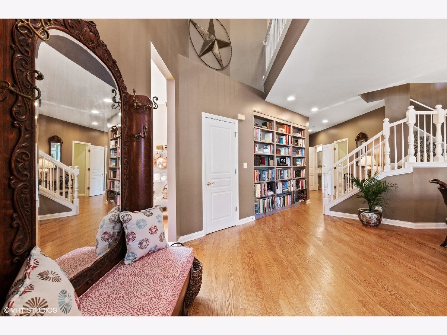
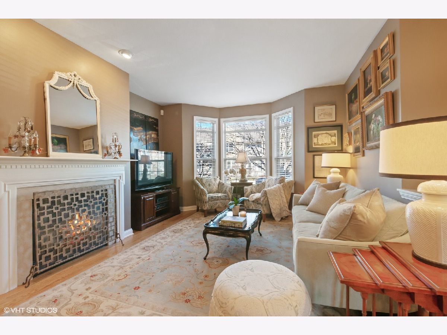
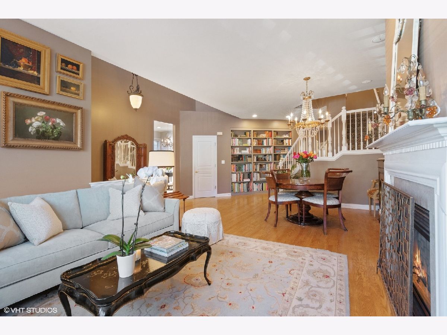
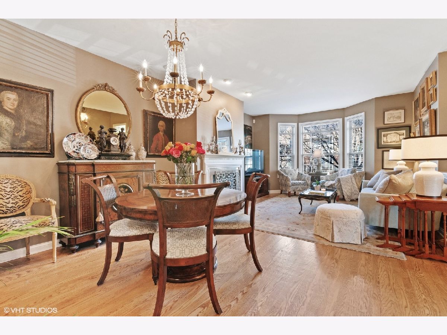
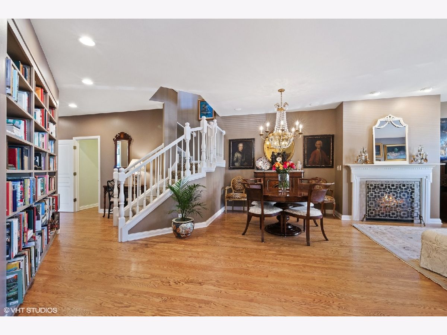
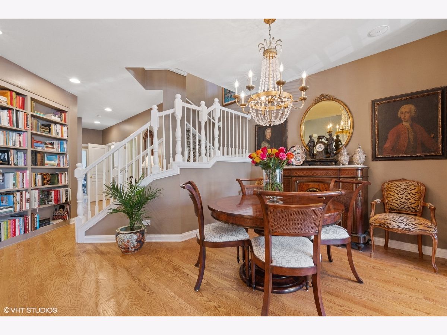
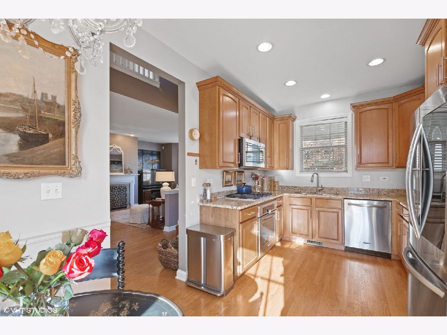
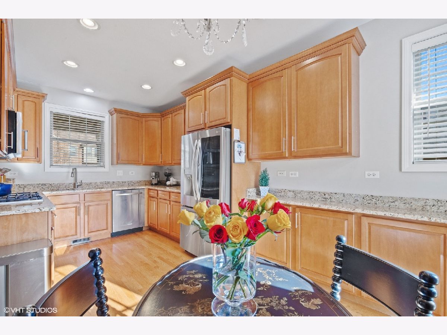
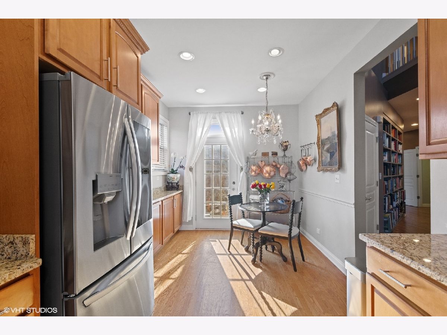
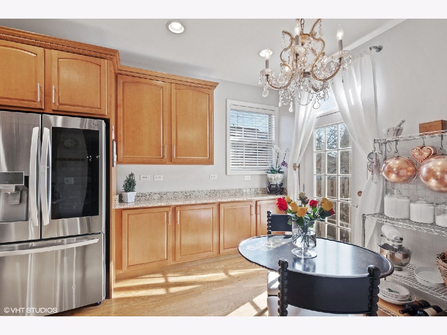
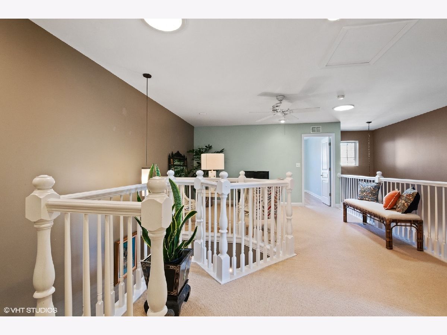
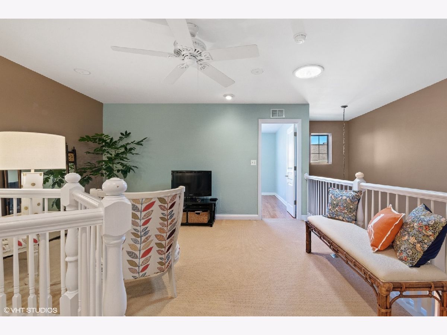
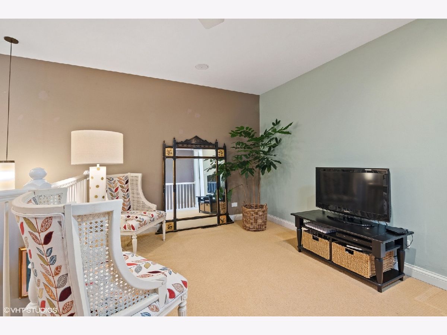
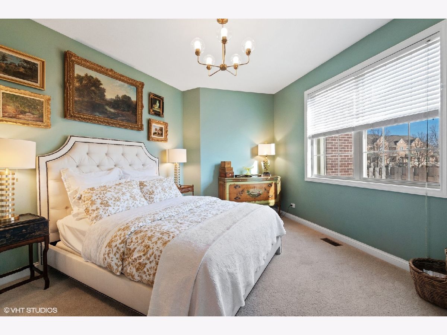
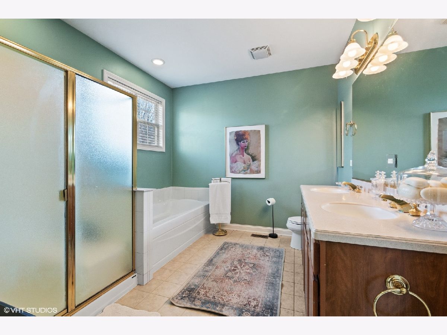
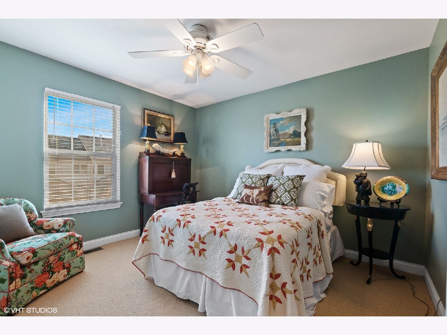
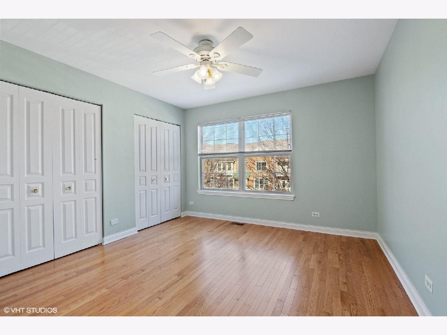
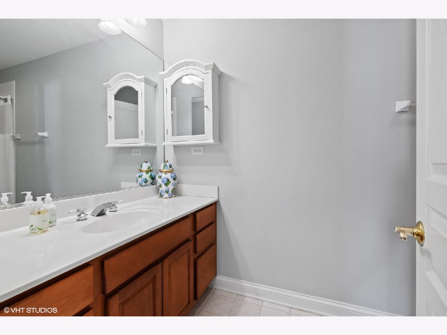
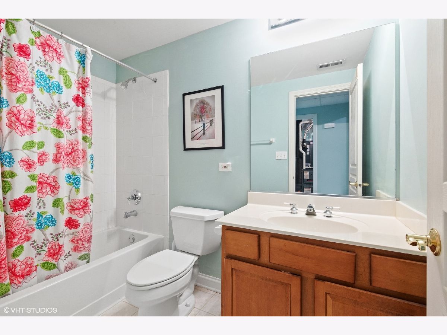
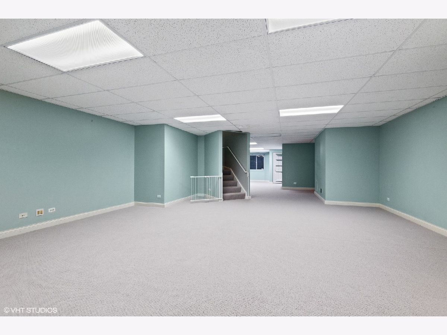
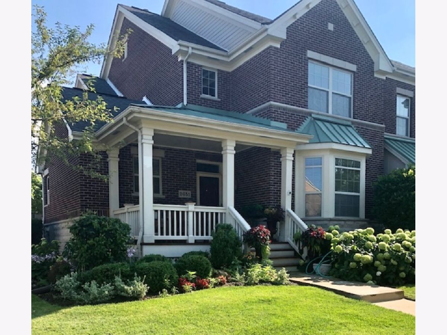
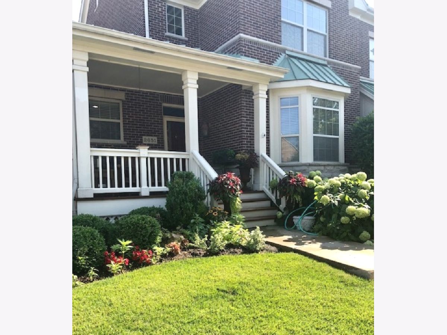
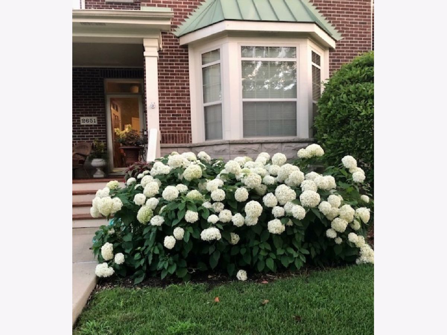
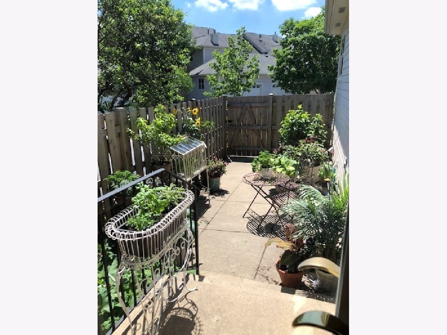
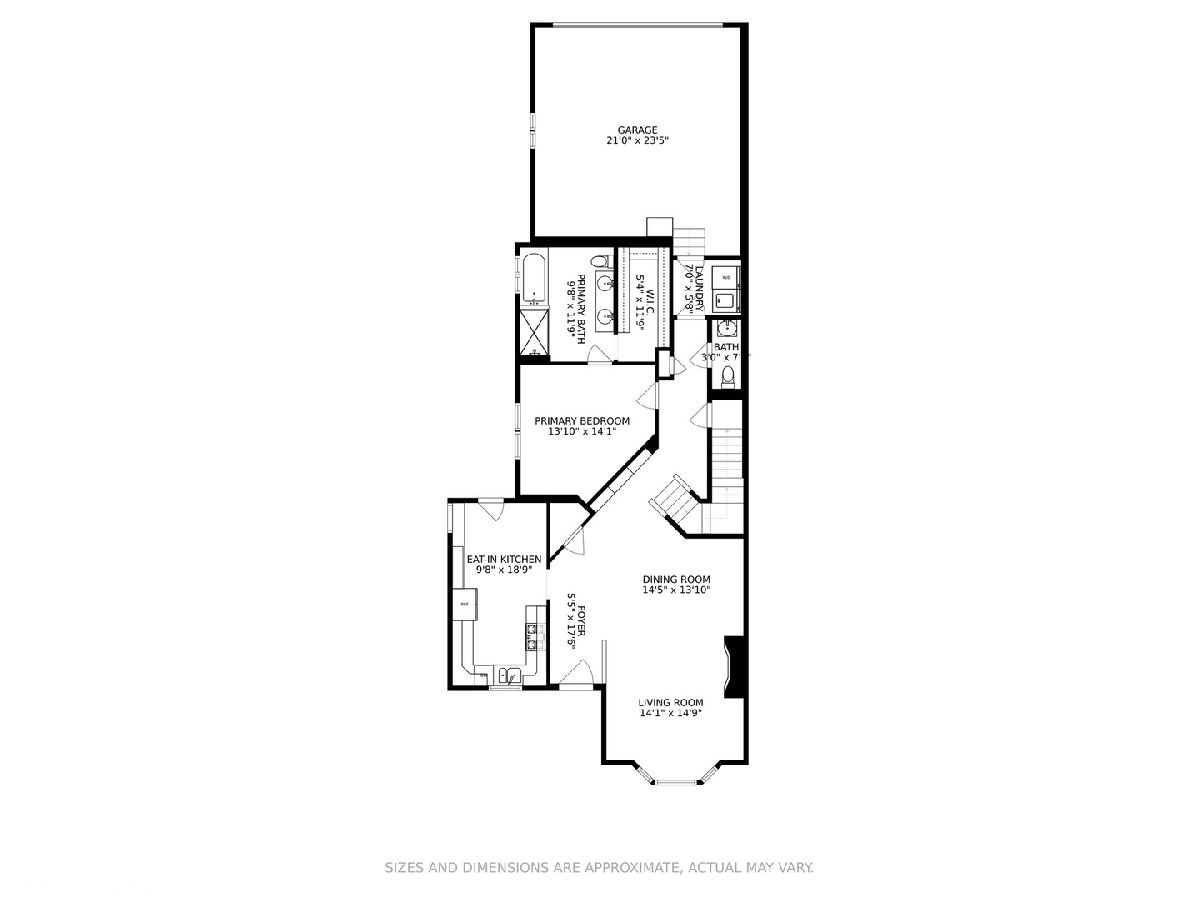
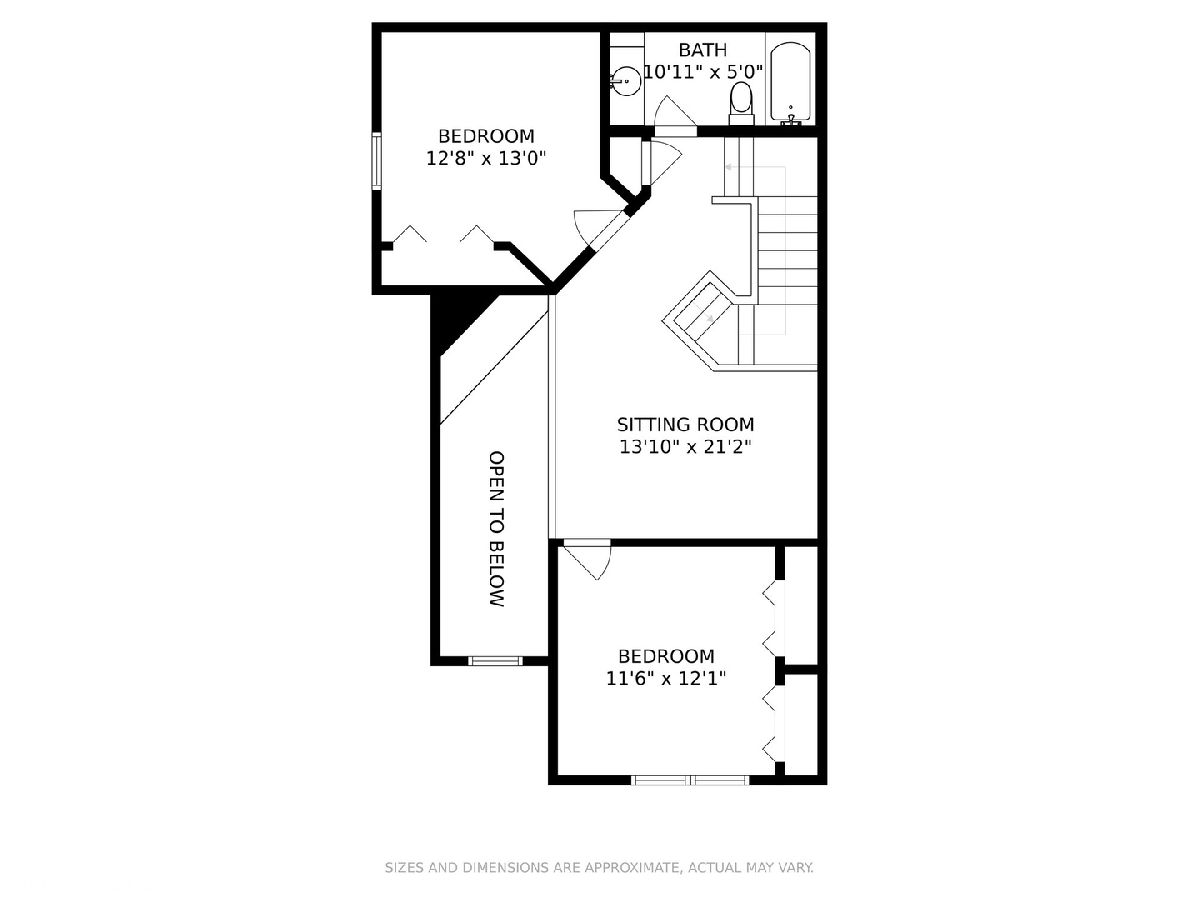
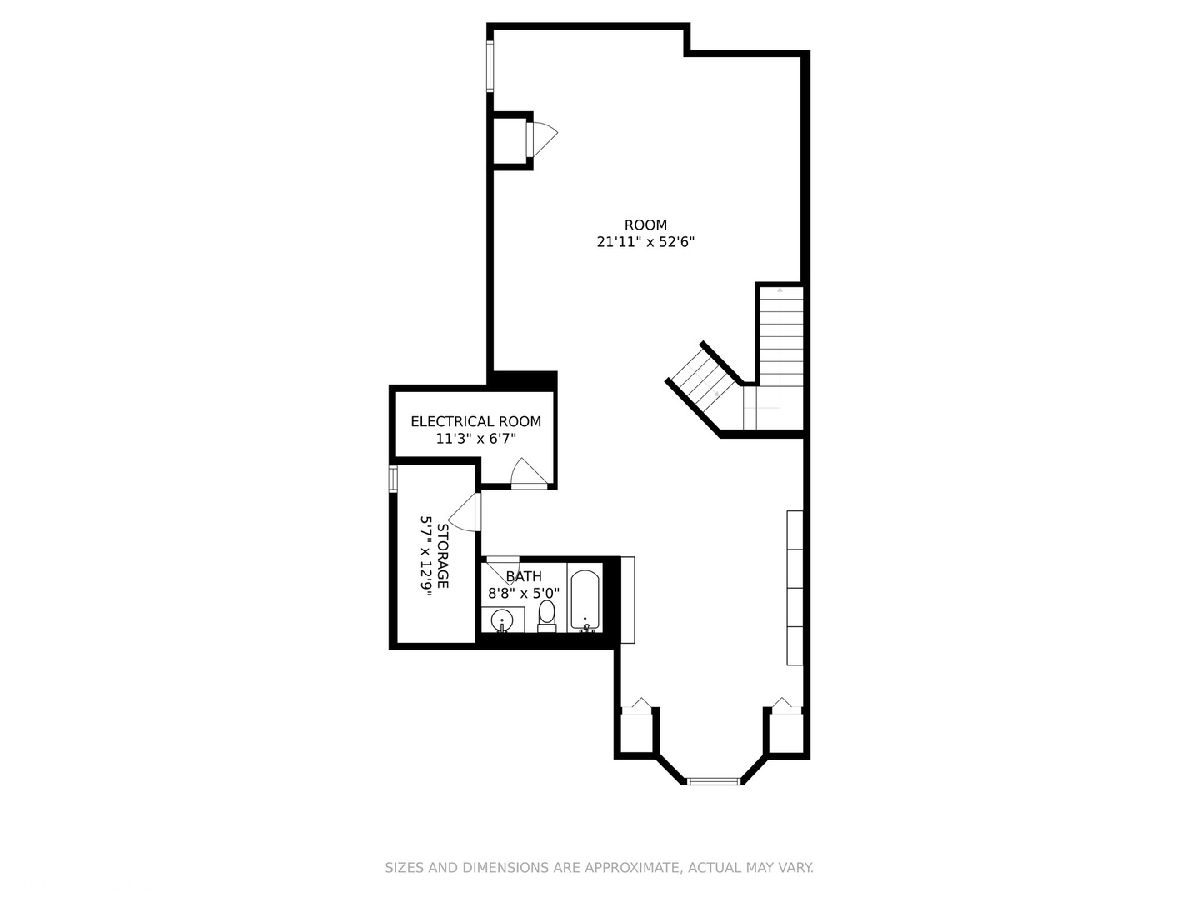
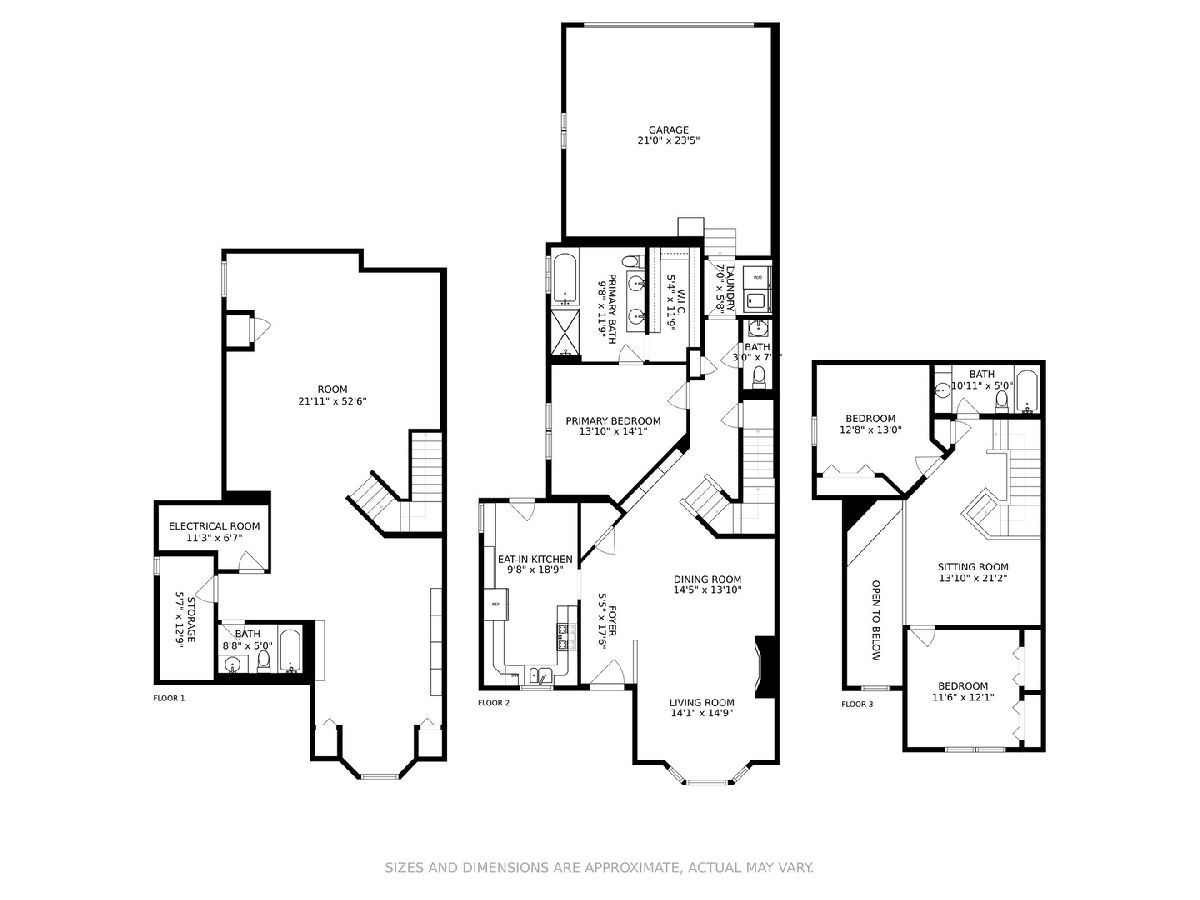
Room Specifics
Total Bedrooms: 3
Bedrooms Above Ground: 3
Bedrooms Below Ground: 0
Dimensions: —
Floor Type: Carpet
Dimensions: —
Floor Type: Hardwood
Full Bathrooms: 4
Bathroom Amenities: Separate Shower,Double Sink
Bathroom in Basement: 1
Rooms: Loft,Foyer,Walk In Closet,Storage
Basement Description: Finished
Other Specifics
| 2 | |
| Concrete Perimeter | |
| Asphalt | |
| Patio, Porch, Storms/Screens, End Unit | |
| — | |
| 3861 | |
| — | |
| Full | |
| Vaulted/Cathedral Ceilings, Hardwood Floors, Solar Tubes/Light Tubes, First Floor Bedroom, First Floor Laundry | |
| Range, Microwave, Dishwasher, Refrigerator, Washer, Dryer, Disposal, Stainless Steel Appliance(s) | |
| Not in DB | |
| — | |
| — | |
| Park | |
| Gas Starter |
Tax History
| Year | Property Taxes |
|---|---|
| 2022 | $10,886 |
Contact Agent
Nearby Similar Homes
Nearby Sold Comparables
Contact Agent
Listing Provided By
Compass

