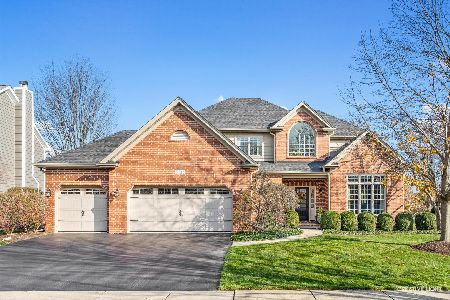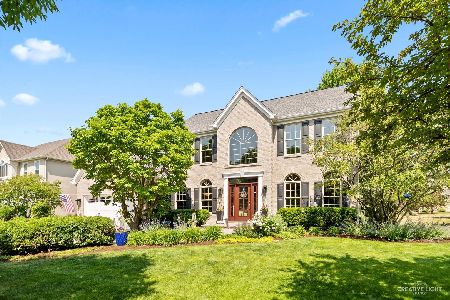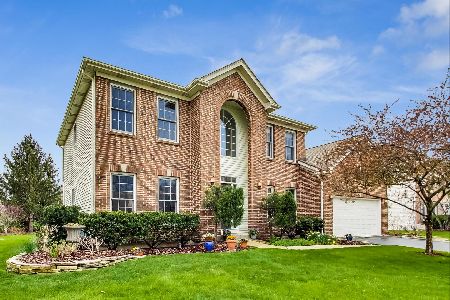2651 Saltmeadow Road, Naperville, Illinois 60564
$495,000
|
Sold
|
|
| Status: | Closed |
| Sqft: | 2,951 |
| Cost/Sqft: | $169 |
| Beds: | 4 |
| Baths: | 4 |
| Year Built: | 1999 |
| Property Taxes: | $11,389 |
| Days On Market: | 2884 |
| Lot Size: | 0,00 |
Description
CUSTOM Kings Court home -Only one built in High Meadow! Impeccable condition with great curb appeal! Stamped concrete walk way! Two story foyer! Wood staircase w/WROUGHT IRON spindles! Entertainment sized living room & dining room! Lovely kitchen with GRANITE counters! Hardwood Floors! Family room w/double-wide BRICK fireplace! 1st floor Den/Office with CUSTOM built ins! Luxury master suite with sitting area! Full FINISHED basement w/canned lights, Full bath, extra room for office etc. & a bar/entertainment area w/granite counters! 2nd FIREPLACE! NEW WINDOWS! HEATED FLOORS in Garage, Master Bath & Basement! Commercial Upgrade HVAC systems! Large oversized yard with SPRINKLER system, Lighting! FIREPIT! Large DECK! Walk to Graham elementary! Cedar siding painted (2016) NEW garage doors!. Upgraded 50 year architectural shingles when built. Nothing to do but move in!
Property Specifics
| Single Family | |
| — | |
| Traditional | |
| 1999 | |
| Full | |
| — | |
| No | |
| — |
| Will | |
| High Meadow | |
| 200 / Annual | |
| None | |
| Lake Michigan | |
| Public Sewer | |
| 09908327 | |
| 0122117010000000 |
Nearby Schools
| NAME: | DISTRICT: | DISTANCE: | |
|---|---|---|---|
|
Grade School
Graham Elementary School |
204 | — | |
|
Middle School
Crone Middle School |
204 | Not in DB | |
|
High School
Neuqua Valley High School |
204 | Not in DB | |
Property History
| DATE: | EVENT: | PRICE: | SOURCE: |
|---|---|---|---|
| 4 Jun, 2018 | Sold | $495,000 | MRED MLS |
| 11 Apr, 2018 | Under contract | $499,000 | MRED MLS |
| 6 Apr, 2018 | Listed for sale | $499,000 | MRED MLS |
Room Specifics
Total Bedrooms: 4
Bedrooms Above Ground: 4
Bedrooms Below Ground: 0
Dimensions: —
Floor Type: Hardwood
Dimensions: —
Floor Type: Carpet
Dimensions: —
Floor Type: Carpet
Full Bathrooms: 4
Bathroom Amenities: Whirlpool,Separate Shower,Double Sink
Bathroom in Basement: 1
Rooms: Eating Area,Den,Office,Recreation Room,Other Room
Basement Description: Finished
Other Specifics
| 3 | |
| Concrete Perimeter | |
| Asphalt | |
| Deck, Storms/Screens | |
| Landscaped | |
| 80X155X84X180 | |
| — | |
| Full | |
| Vaulted/Cathedral Ceilings, Bar-Wet, Hardwood Floors, Heated Floors, First Floor Laundry | |
| Double Oven, Microwave, Dishwasher, Refrigerator, Disposal | |
| Not in DB | |
| Sidewalks, Street Lights, Street Paved | |
| — | |
| — | |
| — |
Tax History
| Year | Property Taxes |
|---|---|
| 2018 | $11,389 |
Contact Agent
Nearby Similar Homes
Nearby Sold Comparables
Contact Agent
Listing Provided By
RE/MAX Professionals Select









