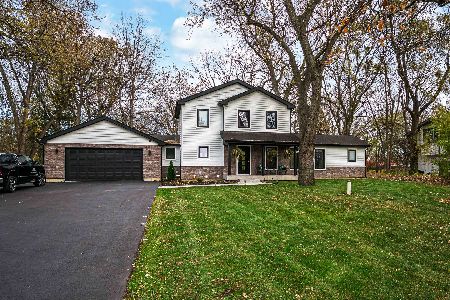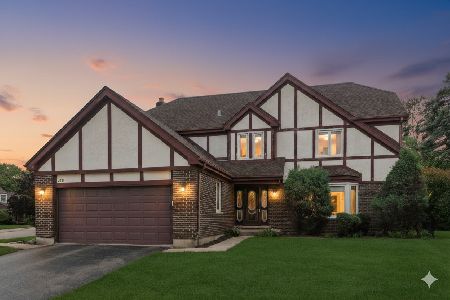2651 Yarmouth Court, Arlington Heights, Illinois 60004
$480,000
|
Sold
|
|
| Status: | Closed |
| Sqft: | 2,534 |
| Cost/Sqft: | $193 |
| Beds: | 4 |
| Baths: | 3 |
| Year Built: | 1979 |
| Property Taxes: | $8,393 |
| Days On Market: | 4670 |
| Lot Size: | 0,00 |
Description
Largest Edmonton model w/opened walls improvements. All new; kitchen '07 $50k+ Dakor/Bosch/LG/Zephyr, granite. Marvin windows/doors '09/'10/'12 $29k, Roof '07, HardieBoard exter trims/siding '09 $27k, Deck '07 $13k, Vanities '12 $5k Bertsch/Megastone. Solid oak 6panel doors. Updated gutters/soffits/cent air/sumps & SumpPro generator, cul-de-sac/corner lot (small but nice) and In-ground sprinkler - walk to Hersey HS
Property Specifics
| Single Family | |
| — | |
| Colonial | |
| 1979 | |
| Partial | |
| EDMONTON | |
| No | |
| — |
| Cook | |
| Courts Of Russetwood | |
| 900 / Annual | |
| Parking,Other | |
| Lake Michigan | |
| Sewer-Storm, Overhead Sewers | |
| 08305312 | |
| 03212020190000 |
Nearby Schools
| NAME: | DISTRICT: | DISTANCE: | |
|---|---|---|---|
|
Grade School
Betsy Ross Elementary School |
23 | — | |
|
Middle School
Macarthur Middle School |
23 | Not in DB | |
|
High School
John Hersey High School |
214 | Not in DB | |
Property History
| DATE: | EVENT: | PRICE: | SOURCE: |
|---|---|---|---|
| 1 Jul, 2013 | Sold | $480,000 | MRED MLS |
| 19 May, 2013 | Under contract | $489,500 | MRED MLS |
| — | Last price change | $499,500 | MRED MLS |
| 2 Apr, 2013 | Listed for sale | $499,500 | MRED MLS |
| 17 May, 2019 | Sold | $462,000 | MRED MLS |
| 8 Apr, 2019 | Under contract | $475,000 | MRED MLS |
| — | Last price change | $479,000 | MRED MLS |
| 5 Sep, 2018 | Listed for sale | $499,999 | MRED MLS |
Room Specifics
Total Bedrooms: 4
Bedrooms Above Ground: 4
Bedrooms Below Ground: 0
Dimensions: —
Floor Type: Wood Laminate
Dimensions: —
Floor Type: Carpet
Dimensions: —
Floor Type: Wood Laminate
Full Bathrooms: 3
Bathroom Amenities: —
Bathroom in Basement: 0
Rooms: Recreation Room
Basement Description: Partially Finished,Crawl
Other Specifics
| 2 | |
| Concrete Perimeter | |
| Asphalt | |
| Deck, Storms/Screens | |
| Corner Lot,Cul-De-Sac,Landscaped | |
| 65X119X94X117 | |
| Dormer | |
| Full | |
| Vaulted/Cathedral Ceilings, Bar-Wet, Hardwood Floors | |
| Double Oven, Range, Microwave, Dishwasher, Refrigerator, Washer, Dryer, Disposal, Stainless Steel Appliance(s) | |
| Not in DB | |
| Sidewalks, Street Lights, Street Paved | |
| — | |
| — | |
| Wood Burning, Attached Fireplace Doors/Screen |
Tax History
| Year | Property Taxes |
|---|---|
| 2013 | $8,393 |
| 2019 | $11,498 |
Contact Agent
Nearby Similar Homes
Nearby Sold Comparables
Contact Agent
Listing Provided By
Coldwell Banker Residential Brokerage







