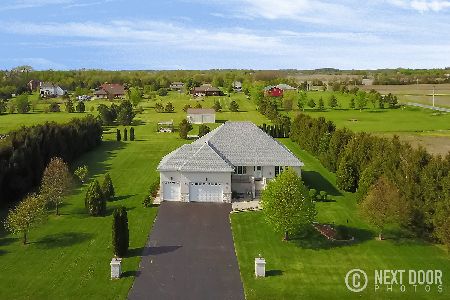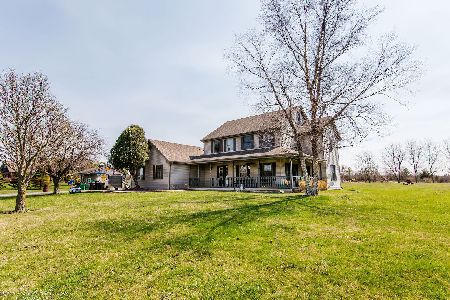26516 Oak River Drive, Monee, Illinois 60449
$280,000
|
Sold
|
|
| Status: | Closed |
| Sqft: | 0 |
| Cost/Sqft: | — |
| Beds: | 3 |
| Baths: | 3 |
| Year Built: | 1996 |
| Property Taxes: | $4,310 |
| Days On Market: | 5496 |
| Lot Size: | 2,50 |
Description
Oh so pretty! Motivated seller says BRING AN OFFER on this MINT condition brick 3-step ranch on 2.5 acres in Peotone School District! Crisp, neutral decor, soaring vaulted ceilings, MBR suite, finished bsmt, 3-car att garage. Well designed kitchen w/oak cabs, bkfst bar PLUS dinette, french doors to deck. M-level fam rm w/floor to ceiling fireplace. Spacious formal dining room, main level laundry. WOW!
Property Specifics
| Single Family | |
| — | |
| Step Ranch | |
| 1996 | |
| Full | |
| RANCH | |
| No | |
| 2.5 |
| Will | |
| — | |
| 0 / Not Applicable | |
| None | |
| Private Well | |
| Septic-Private | |
| 07700754 | |
| 1813272760040000 |
Nearby Schools
| NAME: | DISTRICT: | DISTANCE: | |
|---|---|---|---|
|
Grade School
Green Garden Elementary School |
207U | — | |
|
Middle School
Peotone Junior High School |
207U | Not in DB | |
|
High School
Peotone High School |
207U | Not in DB | |
Property History
| DATE: | EVENT: | PRICE: | SOURCE: |
|---|---|---|---|
| 14 Feb, 2011 | Sold | $280,000 | MRED MLS |
| 9 Jan, 2011 | Under contract | $329,000 | MRED MLS |
| 1 Jan, 2011 | Listed for sale | $329,000 | MRED MLS |
Room Specifics
Total Bedrooms: 3
Bedrooms Above Ground: 3
Bedrooms Below Ground: 0
Dimensions: —
Floor Type: Carpet
Dimensions: —
Floor Type: Carpet
Full Bathrooms: 3
Bathroom Amenities: Whirlpool,Separate Shower
Bathroom in Basement: 1
Rooms: Breakfast Room,Recreation Room,Storage
Basement Description: Finished,Exterior Access
Other Specifics
| 3 | |
| Concrete Perimeter | |
| Asphalt | |
| Deck | |
| Horses Allowed,Landscaped | |
| 269X407 | |
| Unfinished | |
| Full | |
| Vaulted/Cathedral Ceilings, Skylight(s), First Floor Laundry | |
| Range, Microwave, Dishwasher, Refrigerator, Washer, Dryer | |
| Not in DB | |
| Street Paved | |
| — | |
| — | |
| Gas Log, Gas Starter |
Tax History
| Year | Property Taxes |
|---|---|
| 2011 | $4,310 |
Contact Agent
Nearby Similar Homes
Nearby Sold Comparables
Contact Agent
Listing Provided By
RE/MAX 2000





