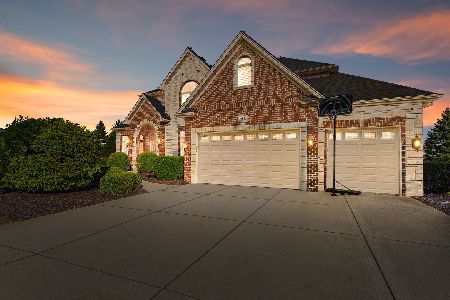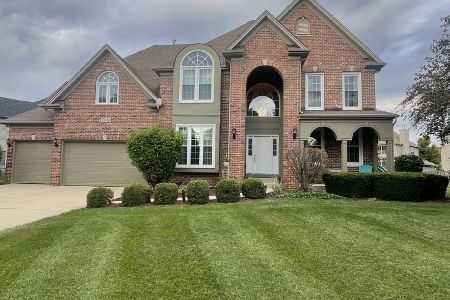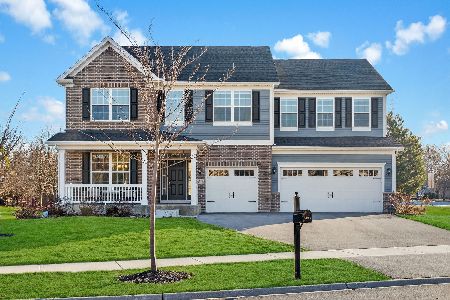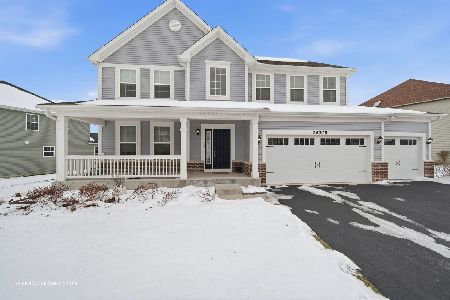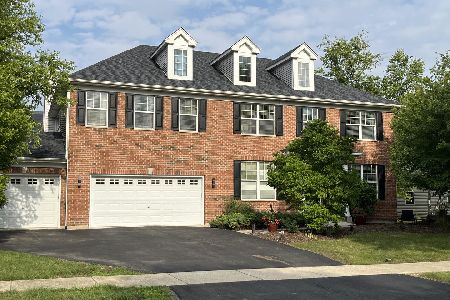26517 Silverleaf Drive, Plainfield, Illinois 60585
$649,900
|
Sold
|
|
| Status: | Closed |
| Sqft: | 3,658 |
| Cost/Sqft: | $178 |
| Beds: | 5 |
| Baths: | 4 |
| Year Built: | 2005 |
| Property Taxes: | $14,931 |
| Days On Market: | 1160 |
| Lot Size: | 0,30 |
Description
Stunning Sun-Filled custom home in desirable Grande Park pool/clubhouse community offers the perfect floorplan for working and schooling from home and related living with rare first floor bedroom and full bathroom. Open floorplan, solid core white doors & trim, neutral decor, custom finishes throughout & all rooms offer ceiling fans or overhead lighting. Stately brick/stone front with cozy front porch offers 5 Bedrooms plus Additional 6th Bedroom option in basement, 1st floor Office/Den, Full Finished basement with theatre room & spacious 3 car garage-3,658 sqft plus additional 1,913 in finished basement. Gleaming hardwood floors in entry, bright dining room with paneled wainscoting & large window, Office/Den/Study with french door & hardwood flooring. Two story family room with floor-to-ceiling windows offers great natural light, hardwood flooring, gas fireplace & ceiling fan. The family room flows into the gourmet kitchen offering 42" staggered cabinets, 6 Ft island with seating, granite countertops, ceramic tiled backsplash, double oven, custom light fixtures-pendants & recessed, undermount lighting, pantry and butler pantry with wine refrigerator. Large eating area with sliding door and view of backyard. Versatile 5th bedroom/Home Office with walk-in closet & adjacent full bathroom with walk-in shower is the perfect in-law or guest arrangement. First floor laundry room with LG Steam washer/dryer, custom built-ins and coat closet & exterior door with access to backyard. Custom turned staircase with wrought iron railing leads to 2nd floor loft with built-in homework desks perfect for children's study or crafts. Primary suite offers tray ceiling, recessed lighting, ceiling fan, dual walk-in closets, Walk-in shower with multiple sprayers, whirlpool, Quartz dual raised height vanities. Spacious 2nd & 3rd bedrooms with ceiling fans and ample closet space. 4th bedroom offers walk-in closet & ceiling fan. Hallway bathroom with dual raised height vanity and tub/shower ceramic tile surround & linen closet. Dry, Full Finished basement great for entertaining with recessed lighting throughout-recreation area, surround sound, theatre room, 6th Bedroom/Exercise room with closet, wet bar with seating, full refrigerator & large bathroom with walk-in shower, great storage. The outdoor space is just as impressive as interior offering extensive landscaping with irrigation system, large brick paver patio with pergola, firepit, 6 person hot-tub & swingset perfect for family gatherings & entertaining. Attached 3 car garage with epoxy floor, great storage & commercial grade cabinetry. Top rated Oswego Dist 308 schools with K-8 conveniently located in subdivision, steps to park. Grande Park offers outdoor pool, clubhouse, parks, walking paths & tennis courts. A stunning home, impeccably maintained & well loved in a highly desired social community. Hot tub, washer/dryer, wine refrig & basement refrig included. The perfect forever home!
Property Specifics
| Single Family | |
| — | |
| — | |
| 2005 | |
| — | |
| CUSTOM | |
| No | |
| 0.3 |
| Kendall | |
| Grande Park | |
| 999 / Annual | |
| — | |
| — | |
| — | |
| 11680327 | |
| 0336227023 |
Nearby Schools
| NAME: | DISTRICT: | DISTANCE: | |
|---|---|---|---|
|
Grade School
Grande Park Elementary School |
308 | — | |
|
Middle School
Murphy Junior High School |
308 | Not in DB | |
|
High School
Oswego East High School |
308 | Not in DB | |
Property History
| DATE: | EVENT: | PRICE: | SOURCE: |
|---|---|---|---|
| 24 Feb, 2023 | Sold | $649,900 | MRED MLS |
| 27 Dec, 2022 | Under contract | $649,900 | MRED MLS |
| — | Last price change | $664,900 | MRED MLS |
| 30 Nov, 2022 | Listed for sale | $664,900 | MRED MLS |





















































Room Specifics
Total Bedrooms: 6
Bedrooms Above Ground: 5
Bedrooms Below Ground: 1
Dimensions: —
Floor Type: —
Dimensions: —
Floor Type: —
Dimensions: —
Floor Type: —
Dimensions: —
Floor Type: —
Dimensions: —
Floor Type: —
Full Bathrooms: 4
Bathroom Amenities: Whirlpool,Separate Shower,Double Sink
Bathroom in Basement: 1
Rooms: —
Basement Description: Finished
Other Specifics
| 3 | |
| — | |
| Asphalt | |
| — | |
| — | |
| 66X33X133X95X148 | |
| Full,Pull Down Stair,Unfinished | |
| — | |
| — | |
| — | |
| Not in DB | |
| — | |
| — | |
| — | |
| — |
Tax History
| Year | Property Taxes |
|---|---|
| 2023 | $14,931 |
Contact Agent
Nearby Similar Homes
Nearby Sold Comparables
Contact Agent
Listing Provided By
Keller Williams Experience

