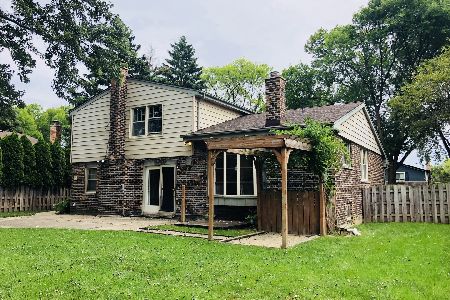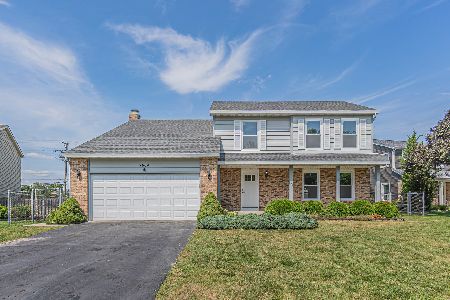2652 Drury Lane, Arlington Heights, Illinois 60004
$400,000
|
Sold
|
|
| Status: | Closed |
| Sqft: | 2,348 |
| Cost/Sqft: | $170 |
| Beds: | 4 |
| Baths: | 3 |
| Year Built: | 1985 |
| Property Taxes: | $0 |
| Days On Market: | 1687 |
| Lot Size: | 0,00 |
Description
Verbally accepted an offer and in process of getting signature~Calling For Highest And Best Offer By Thursday @9:00 pm Decision Will Be Made Friday 6.11.21~Move In Ready Bright Colonial With Hardwood Flooring Throughout~Large Living And Dining Room Ideal For All Of Your Entertainment Needs~Kitchen Area Boosts An Abundance Of Cabinet And Counter Space~Family Room Has Gorgeous Granite Surrounding Gas Log Fireplace And Sliding Doors Out To A Private Fenced In Yard~Upstairs Has Four Generous Size Bedrooms With Each Including Large Closets With Built Ins For Maximum Organization~Master Bedroom Is Located At One End Of The Upstairs Offering Some Privacy And Has An En-Suite Bathroom~A Second Full Bathroom In The Hallway For The Other Three Bedrooms To Share~Full Finished Basement Offers Space For A Home Office/Kids Playroom/Additional Family Room/Etc.~Separate Room In Basement Has Laundry And All HVAC Equipment (2013 50 Gal Hot Water Tank, 2014 A/C And Furnace) Additional Storage Under The Stairway And More Storage Is In A Crawl Area Which Is Accessible From The Laundry Room~Garage Has A Pull Down Ladder To Access Attic~Frontyard and Backyard Are Both Beautifully Manicured~Backyard Has A Shed For More Storage~This Home Is Move In Ready So Come See It Today!!!
Property Specifics
| Single Family | |
| — | |
| — | |
| 1985 | |
| Full | |
| — | |
| No | |
| — |
| Cook | |
| — | |
| — / Not Applicable | |
| None | |
| Lake Michigan | |
| Public Sewer | |
| 11115392 | |
| 03161090250000 |
Nearby Schools
| NAME: | DISTRICT: | DISTANCE: | |
|---|---|---|---|
|
Middle School
Macarthur Middle School |
23 | Not in DB | |
|
High School
Wheeling High School |
214 | Not in DB | |
Property History
| DATE: | EVENT: | PRICE: | SOURCE: |
|---|---|---|---|
| 12 Jul, 2013 | Sold | $385,000 | MRED MLS |
| 26 Jun, 2013 | Under contract | $419,000 | MRED MLS |
| 21 Mar, 2013 | Listed for sale | $419,000 | MRED MLS |
| 19 Jul, 2021 | Sold | $400,000 | MRED MLS |
| 15 Jun, 2021 | Under contract | $400,000 | MRED MLS |
| 8 Jun, 2021 | Listed for sale | $400,000 | MRED MLS |
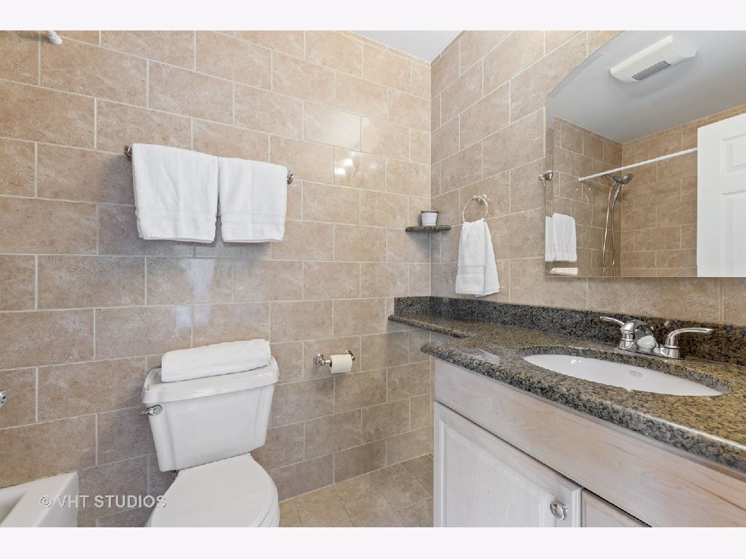
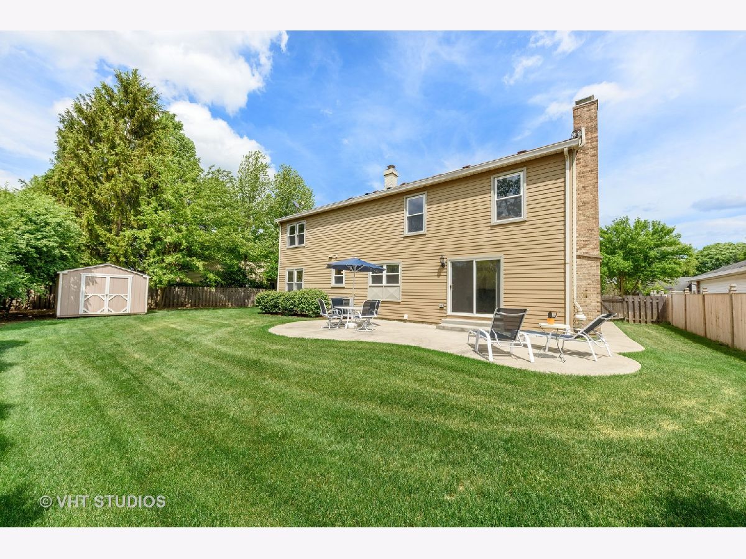
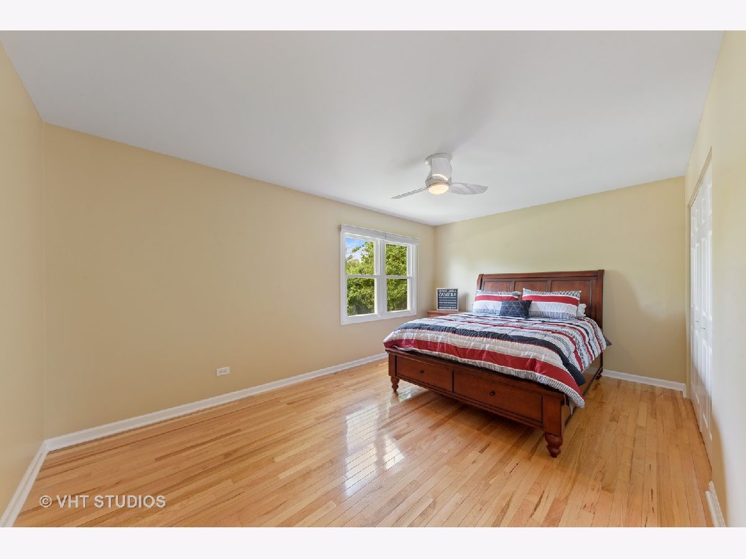
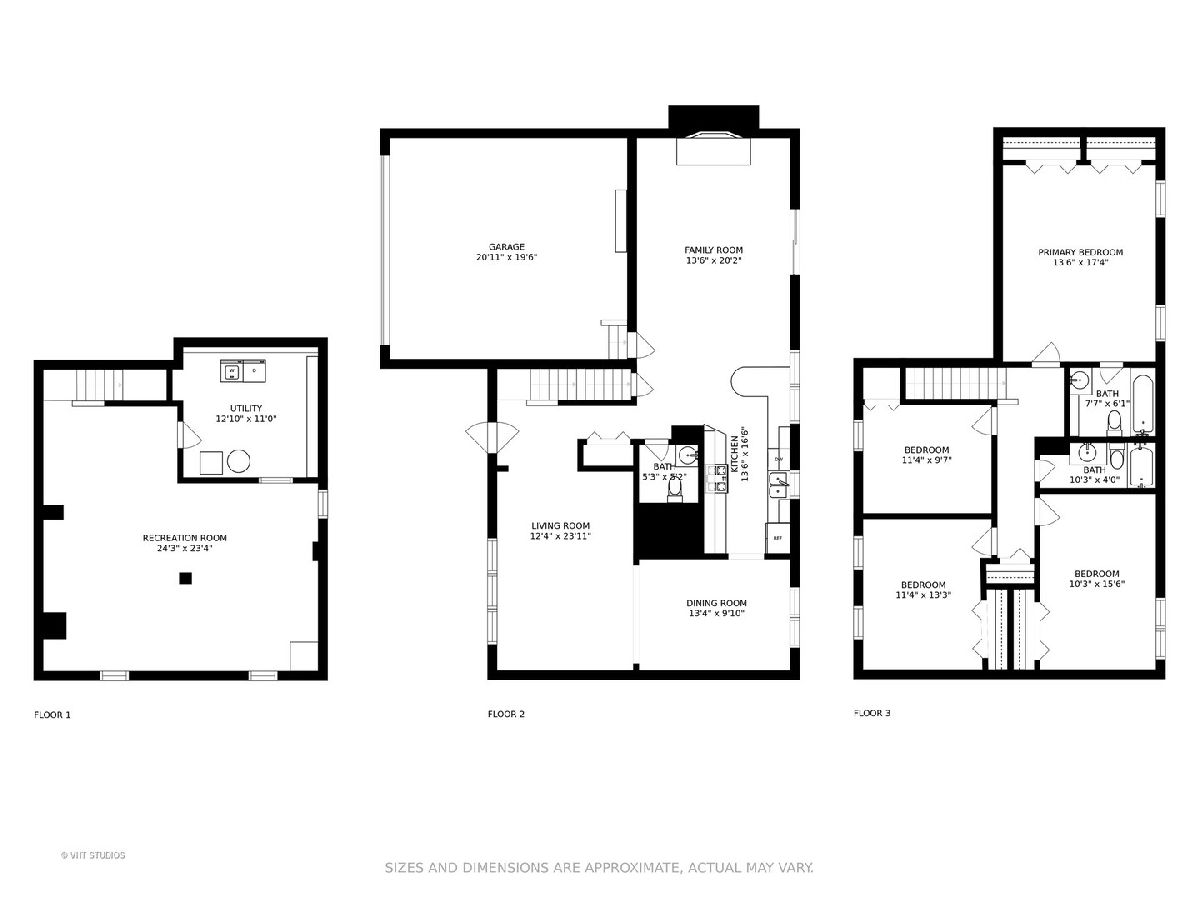




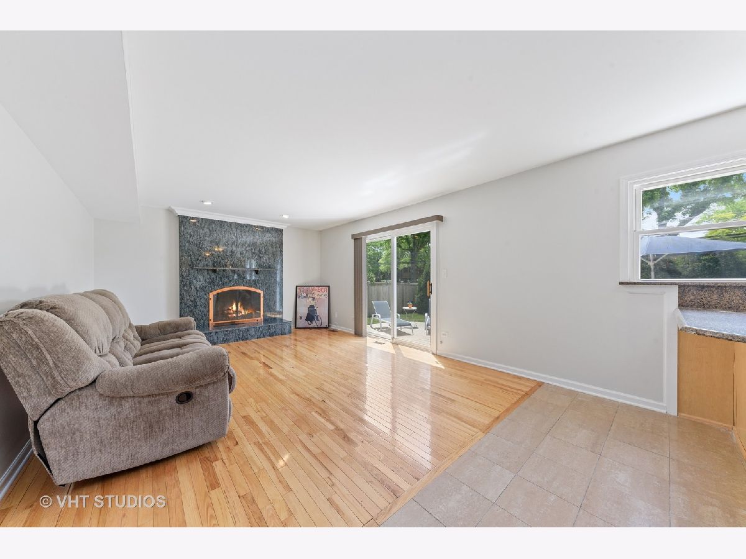
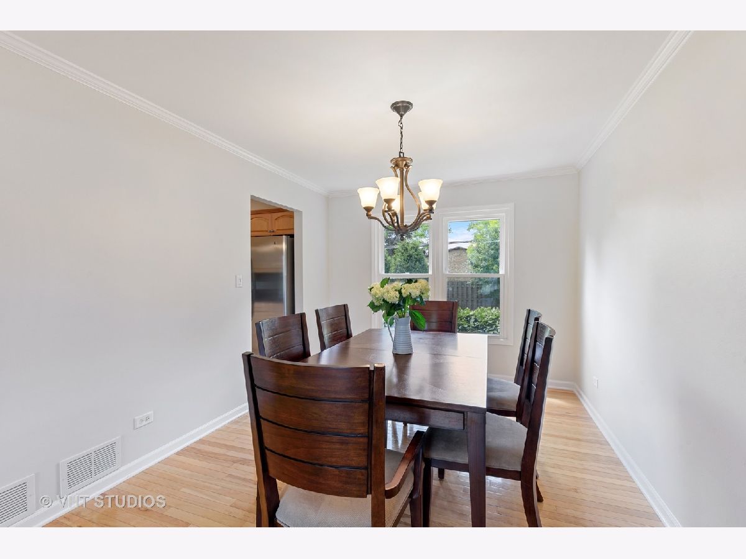


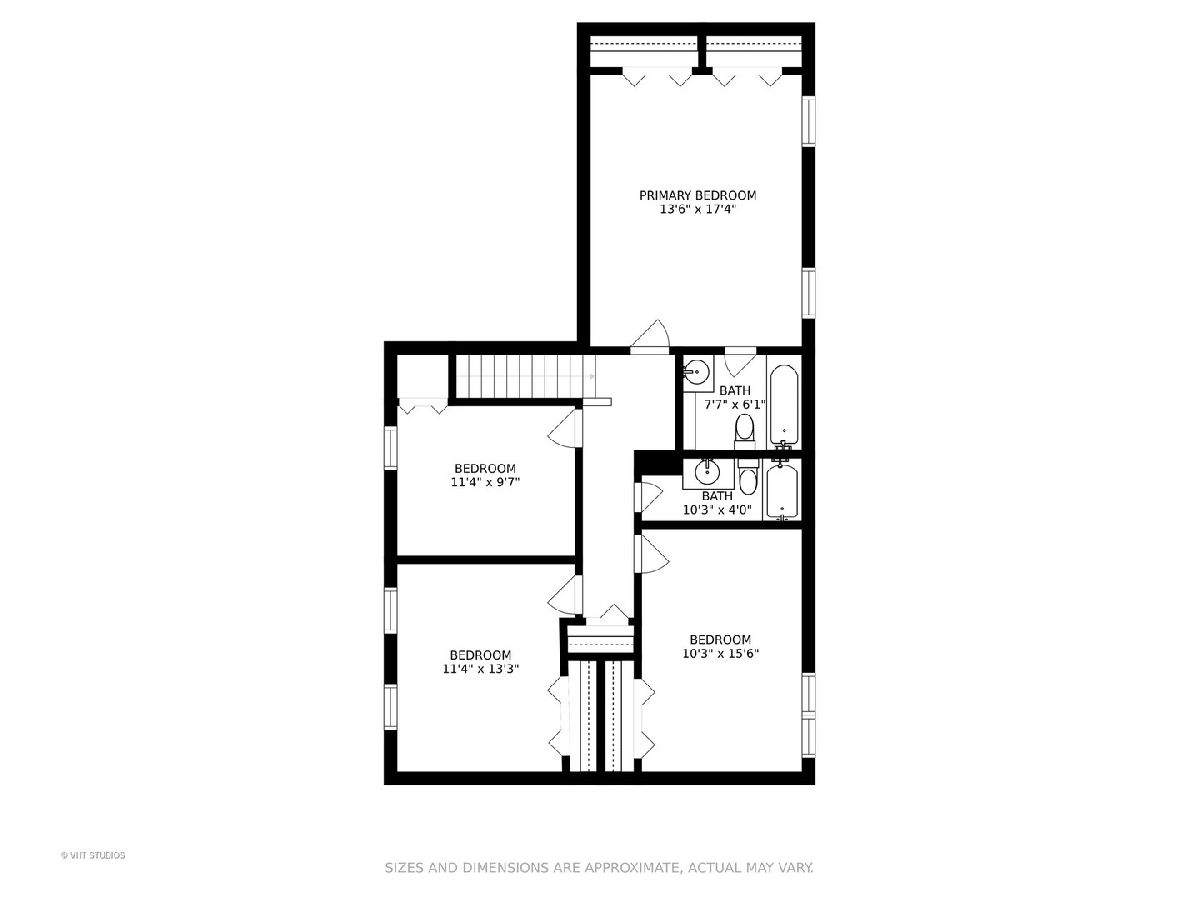
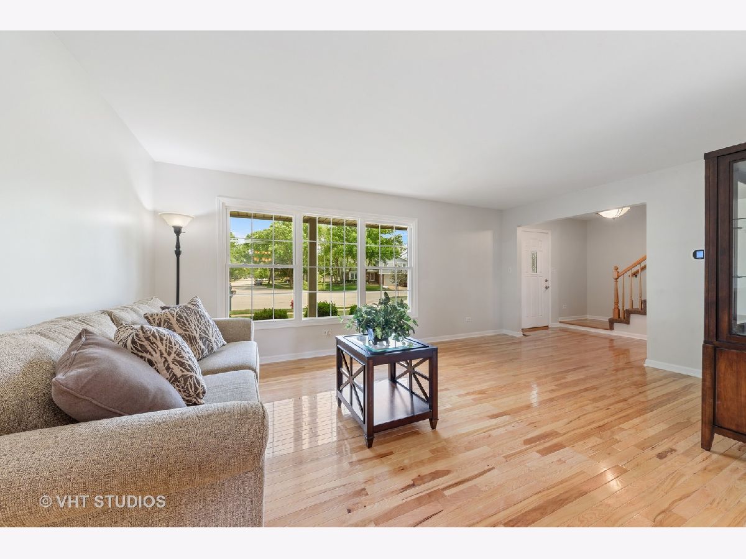

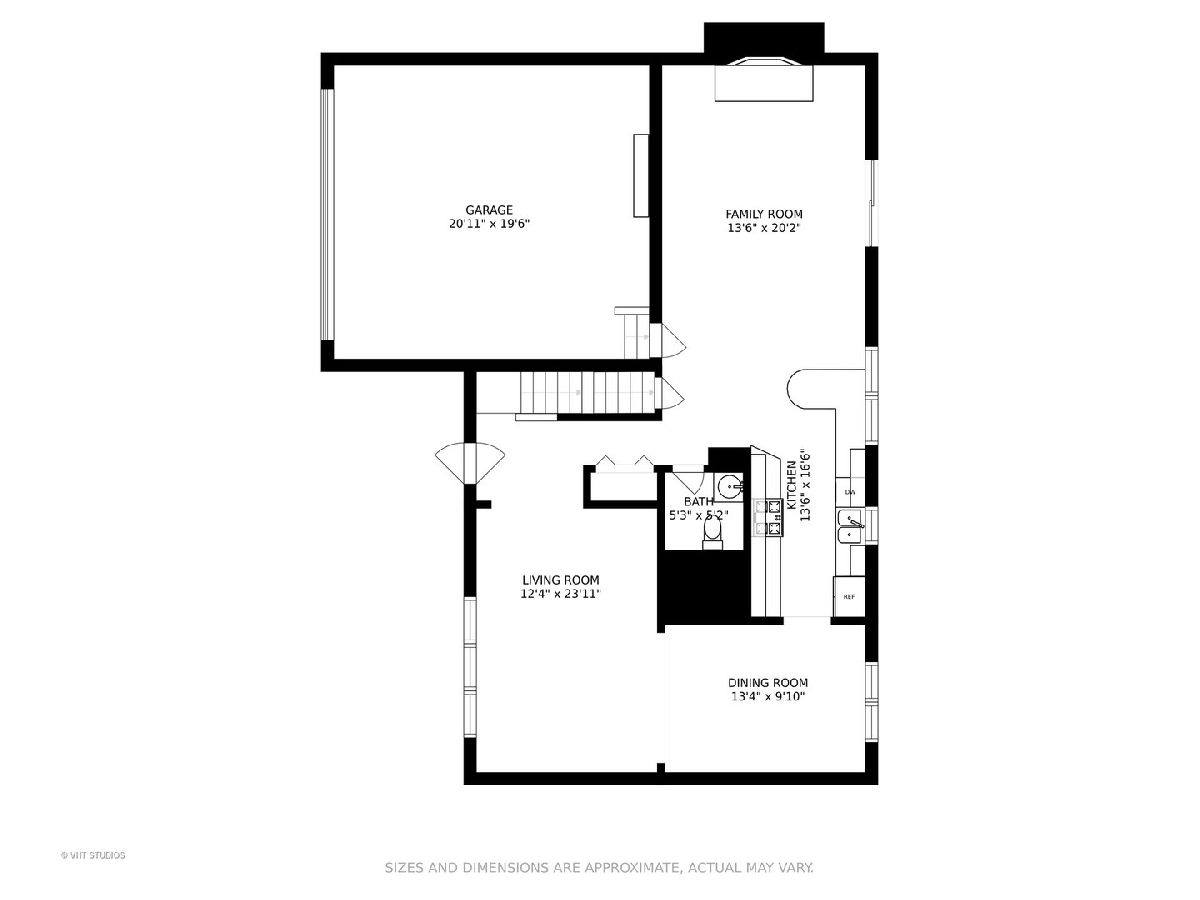

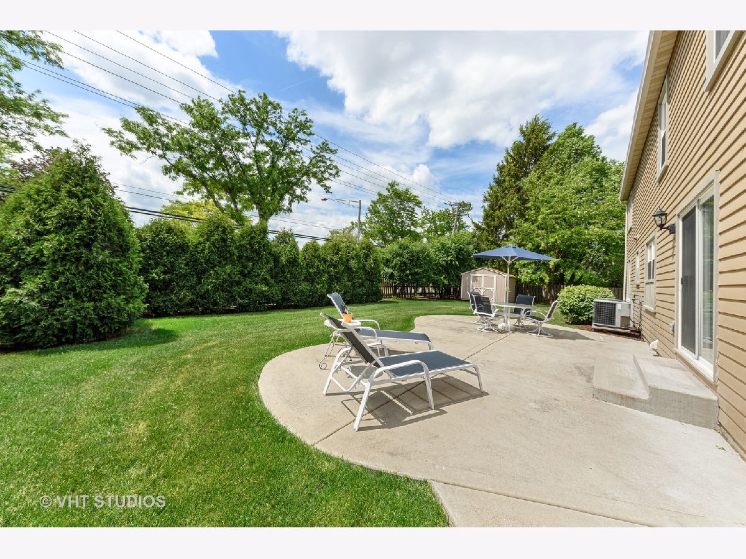

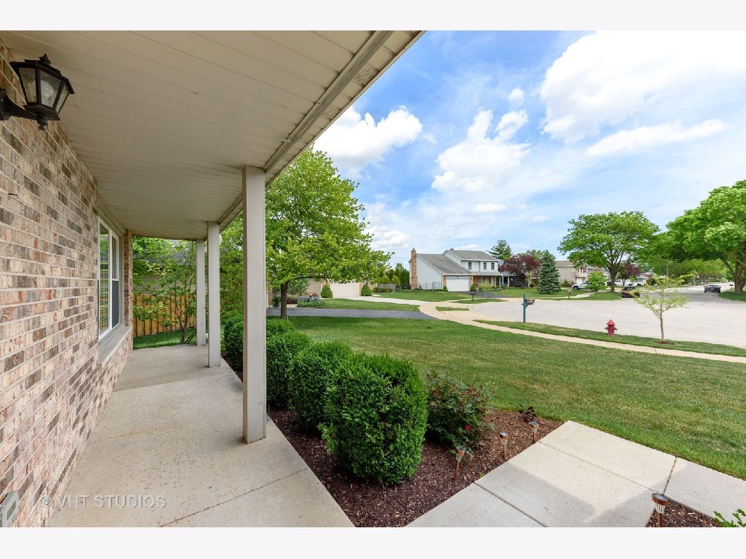

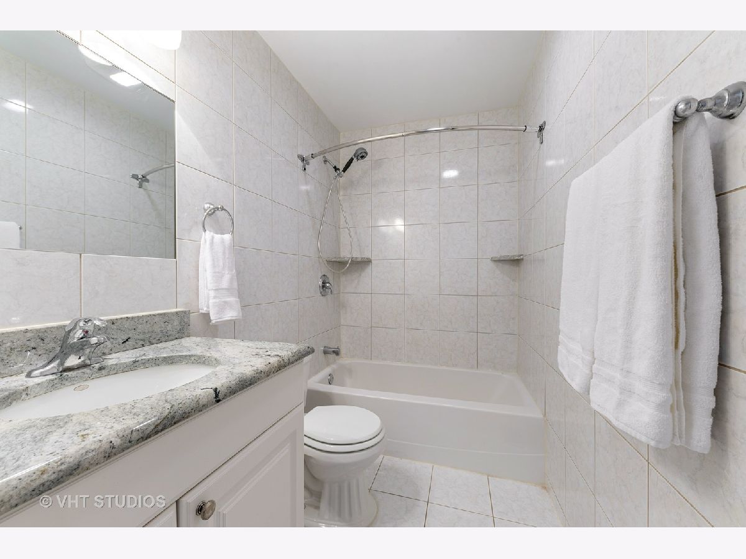

Room Specifics
Total Bedrooms: 4
Bedrooms Above Ground: 4
Bedrooms Below Ground: 0
Dimensions: —
Floor Type: Hardwood
Dimensions: —
Floor Type: Hardwood
Dimensions: —
Floor Type: Hardwood
Full Bathrooms: 3
Bathroom Amenities: —
Bathroom in Basement: 0
Rooms: No additional rooms
Basement Description: Finished,Rec/Family Area,Storage Space
Other Specifics
| 2 | |
| — | |
| Concrete | |
| Patio | |
| Cul-De-Sac,Fenced Yard | |
| 124.8 X 57.2 X 133.7 X 105 | |
| — | |
| Full | |
| Hardwood Floors, Built-in Features, Granite Counters | |
| Range, Microwave, Dishwasher, Refrigerator, Washer, Dryer, Stainless Steel Appliance(s) | |
| Not in DB | |
| — | |
| — | |
| — | |
| Attached Fireplace Doors/Screen, Gas Log, Gas Starter |
Tax History
| Year | Property Taxes |
|---|---|
| 2013 | $9,736 |
Contact Agent
Nearby Similar Homes
Nearby Sold Comparables
Contact Agent
Listing Provided By
Baird & Warner







