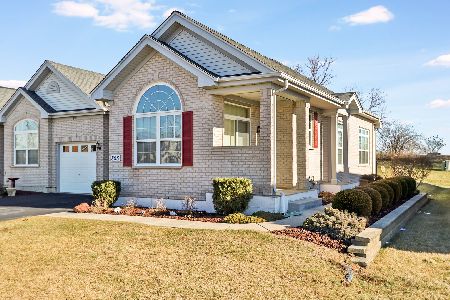2652 Loren Court, Algonquin, Illinois 60102
$305,000
|
Sold
|
|
| Status: | Closed |
| Sqft: | 1,879 |
| Cost/Sqft: | $165 |
| Beds: | 3 |
| Baths: | 2 |
| Year Built: | 2004 |
| Property Taxes: | $4,896 |
| Days On Market: | 447 |
| Lot Size: | 0,00 |
Description
This is the one you've been waiting for! Beautifully updated 2nd floor end ranch unit on a cul de sac with a premium pond view! All the key updates have been done with new HVAC, roof, driveways, refreshed kitchen with gorgeous professionally painted cabinets, granite counters and pantry closet! Light open layout with vaulted ceilings in the central living area, volume ceilings in the bedrooms and baths, plus 3 bedrooms, 2 full baths and an oversized 2 car garage with extra storage shelving. Hardwood floors, on-trend light fixtures and faucets, inviting stone fireplace and closet organizers are some of the many details you'll love! Highly desirable Canterbury Place subdivision, where you can literally walk to Coopers Hawk, Walmart, Trader Joes and Algonquin Commons, the library, Woods Creek trail system and more. This exceptionally well maintained neighborhood with walking paths, playground, pond, and beautiful landscaping is truly a special place to live. Outstanding D300 schools including Westfield Elementary/Middle and HD Jacobs BS! Rentals are allowed.
Property Specifics
| Condos/Townhomes | |
| 1 | |
| — | |
| 2004 | |
| — | |
| DAVENPORT | |
| Yes | |
| — |
| Kane | |
| Canterbury Place | |
| 239 / Monthly | |
| — | |
| — | |
| — | |
| 12201428 | |
| 0306201013 |
Nearby Schools
| NAME: | DISTRICT: | DISTANCE: | |
|---|---|---|---|
|
Grade School
Westfield Community School |
300 | — | |
|
Middle School
Westfield Community School |
300 | Not in DB | |
|
High School
H D Jacobs High School |
300 | Not in DB | |
Property History
| DATE: | EVENT: | PRICE: | SOURCE: |
|---|---|---|---|
| 29 Apr, 2016 | Sold | $175,000 | MRED MLS |
| 24 Mar, 2016 | Under contract | $179,900 | MRED MLS |
| 10 Mar, 2016 | Listed for sale | $179,900 | MRED MLS |
| 30 Dec, 2024 | Sold | $305,000 | MRED MLS |
| 13 Dec, 2024 | Under contract | $310,000 | MRED MLS |
| 7 Nov, 2024 | Listed for sale | $310,000 | MRED MLS |
| 10 Jan, 2025 | Listed for sale | $0 | MRED MLS |
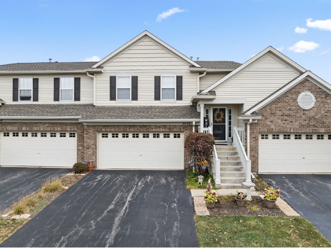
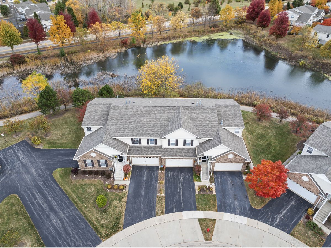
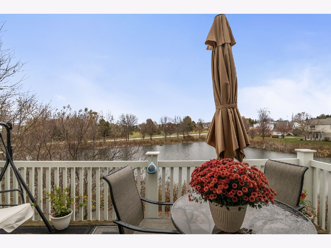
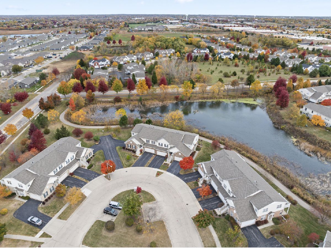
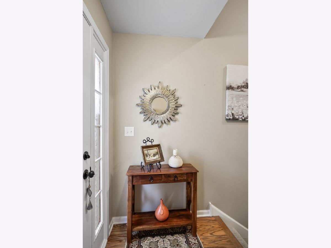
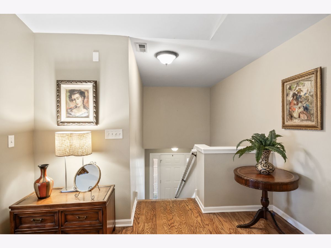
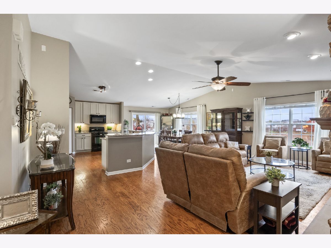
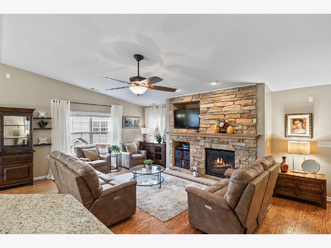
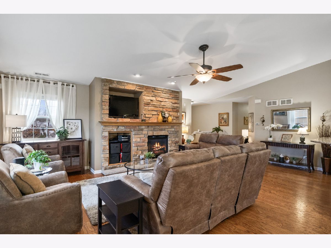
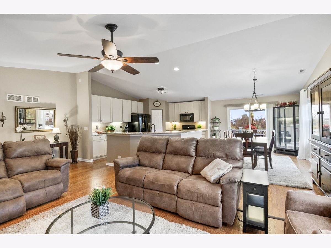
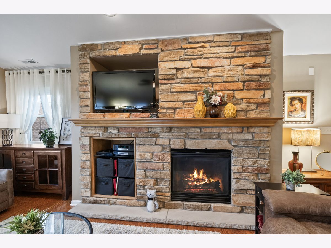
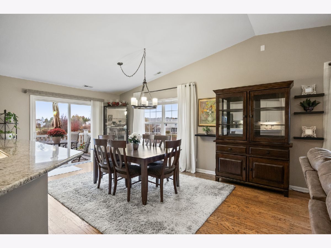
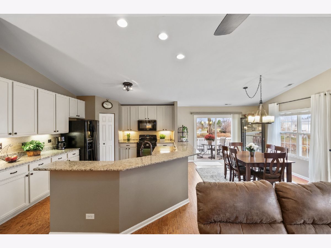
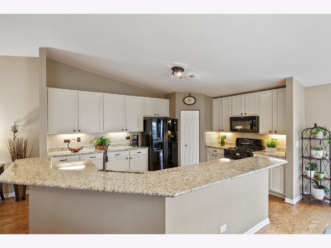
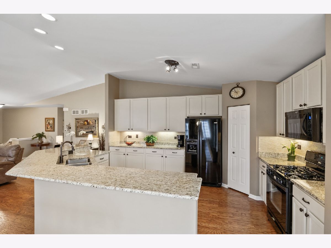
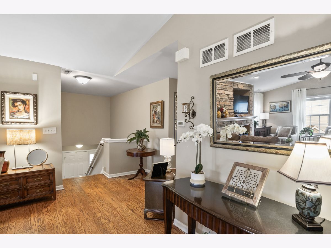
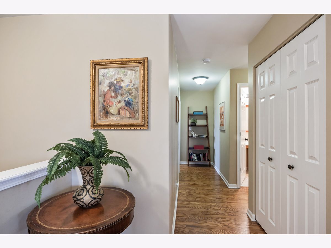
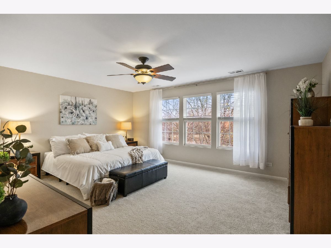
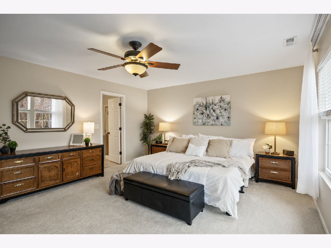
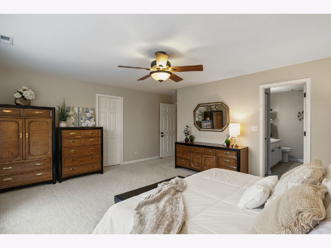
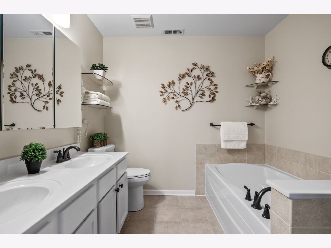
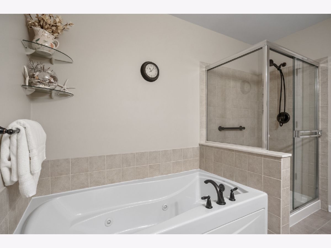
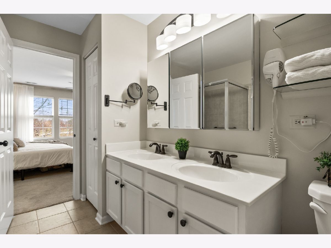
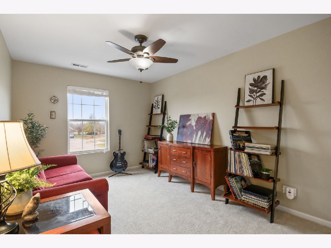
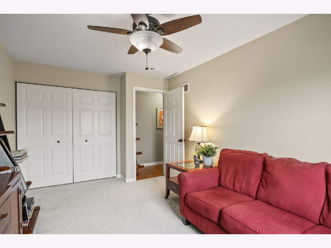
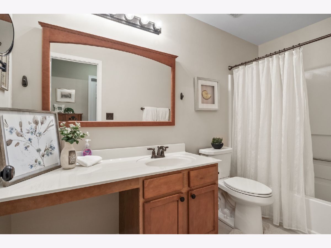
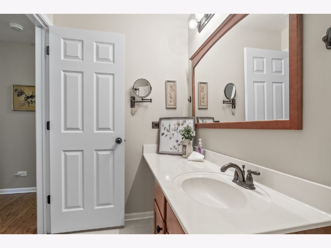
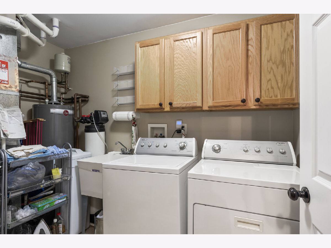
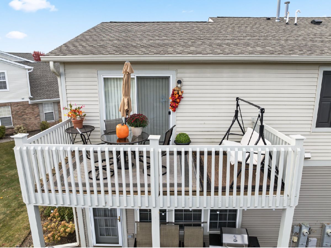
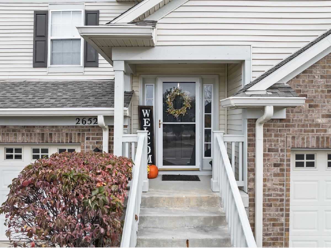
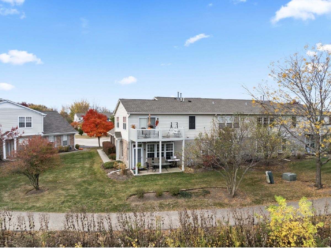
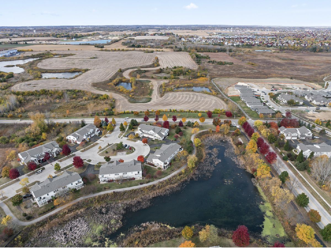
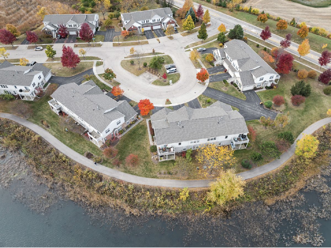
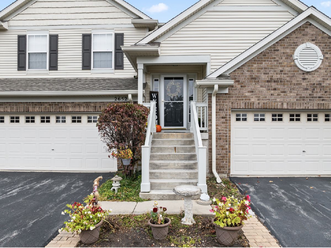
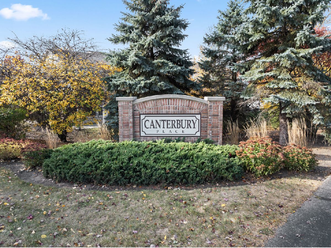
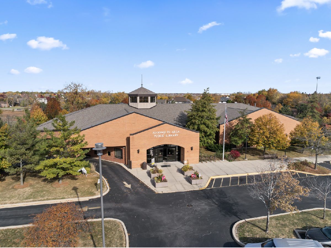
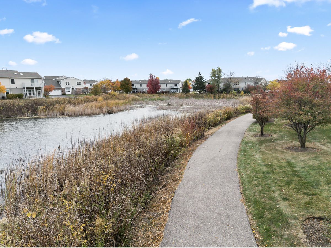
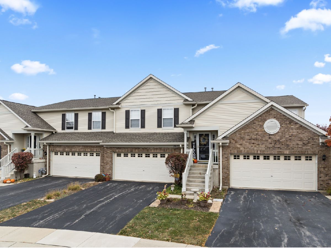
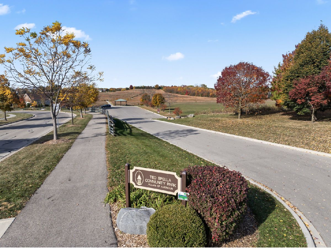
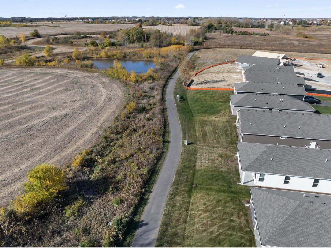
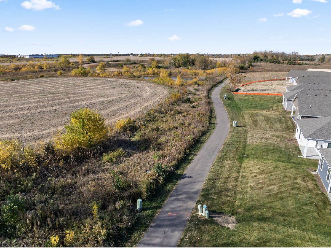
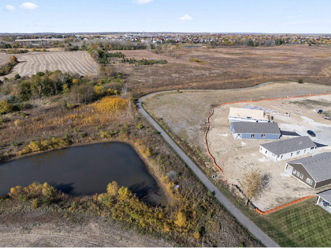
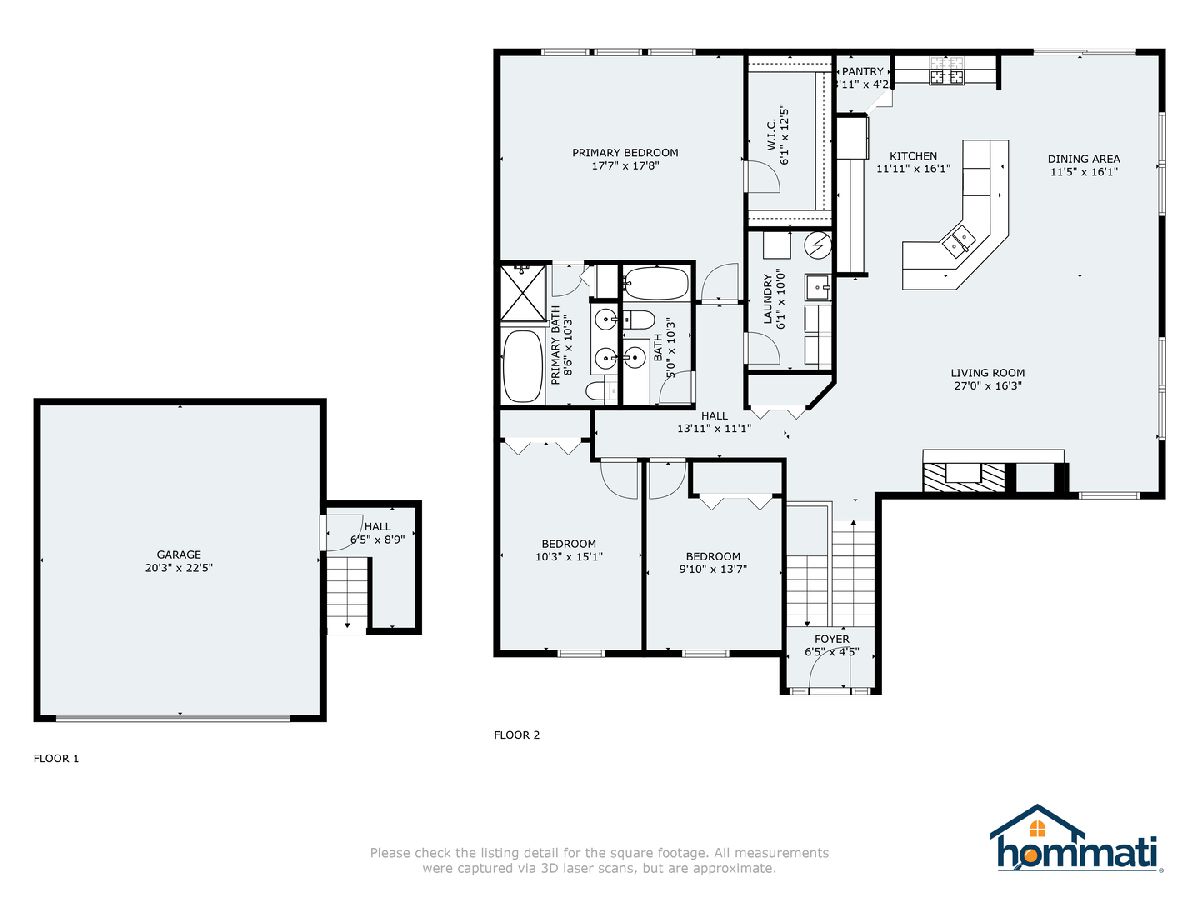
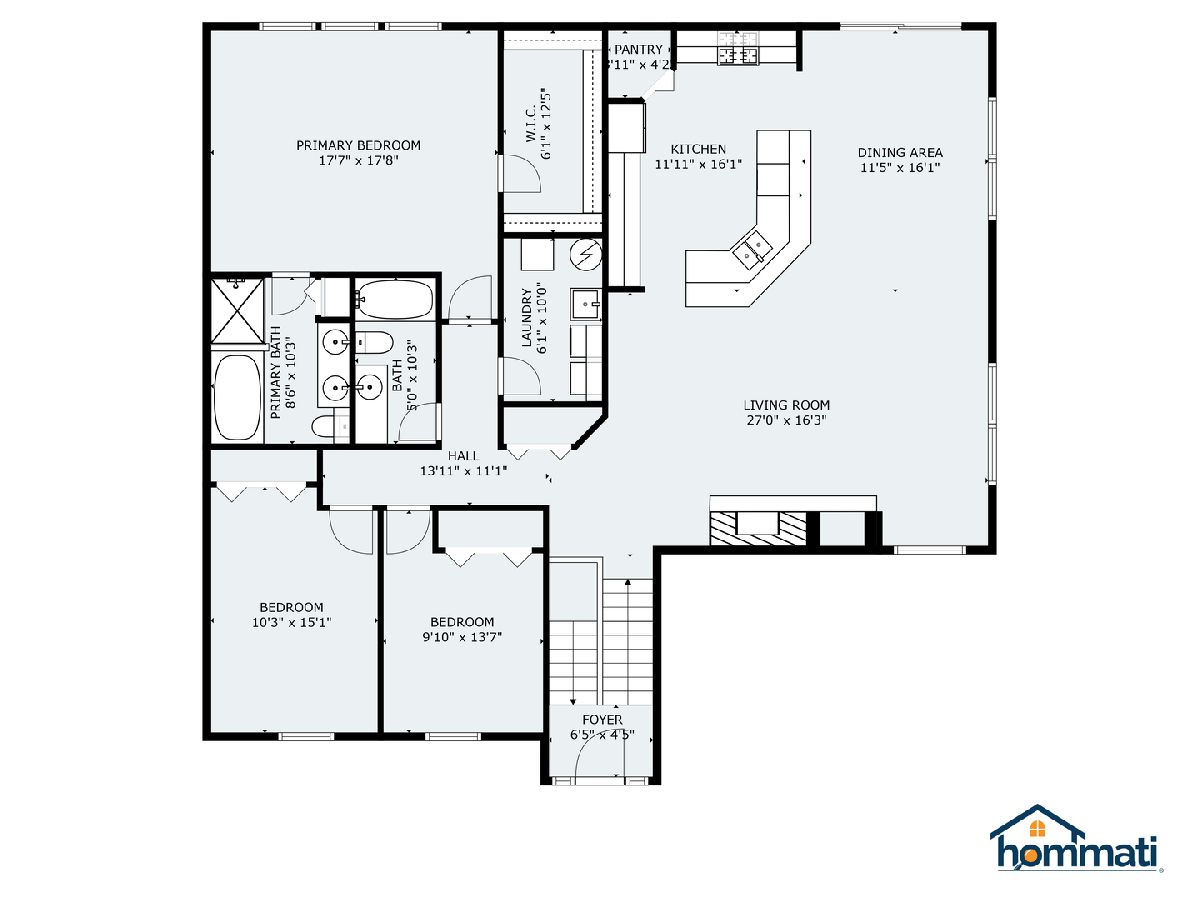
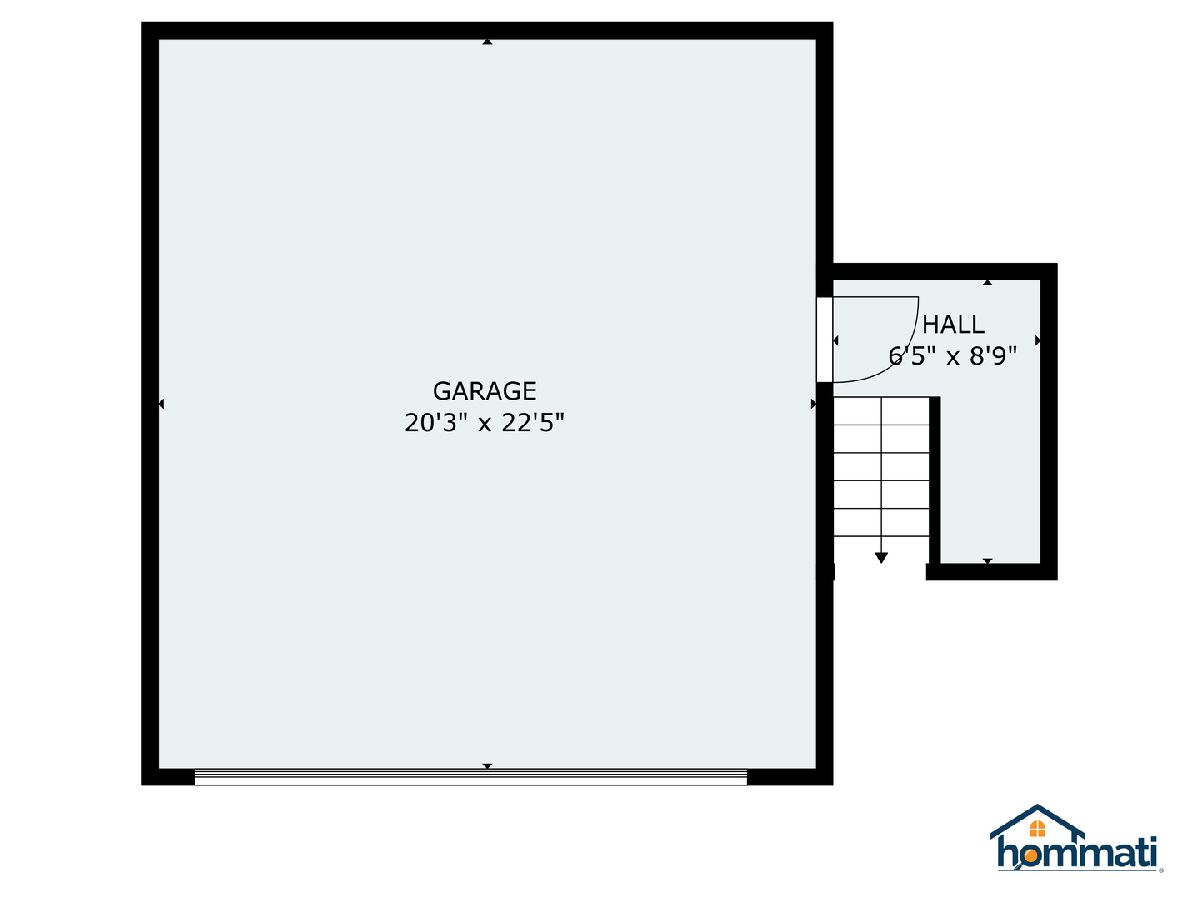
Room Specifics
Total Bedrooms: 3
Bedrooms Above Ground: 3
Bedrooms Below Ground: 0
Dimensions: —
Floor Type: —
Dimensions: —
Floor Type: —
Full Bathrooms: 2
Bathroom Amenities: Separate Shower,Double Sink,Soaking Tub
Bathroom in Basement: 0
Rooms: —
Basement Description: None
Other Specifics
| 2 | |
| — | |
| Asphalt | |
| — | |
| — | |
| COMMON | |
| — | |
| — | |
| — | |
| — | |
| Not in DB | |
| — | |
| — | |
| — | |
| — |
Tax History
| Year | Property Taxes |
|---|---|
| 2016 | $4,040 |
| 2024 | $4,896 |
Contact Agent
Nearby Similar Homes
Nearby Sold Comparables
Contact Agent
Listing Provided By
Berkshire Hathaway HomeServices Starck Real Estate

