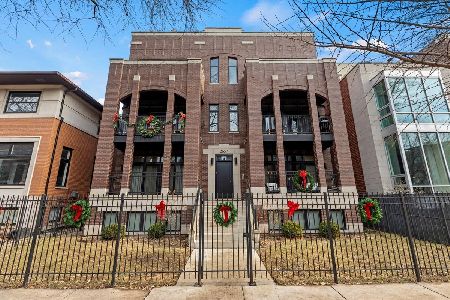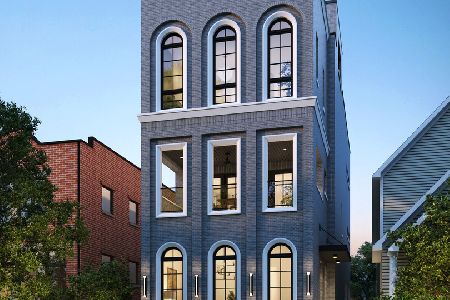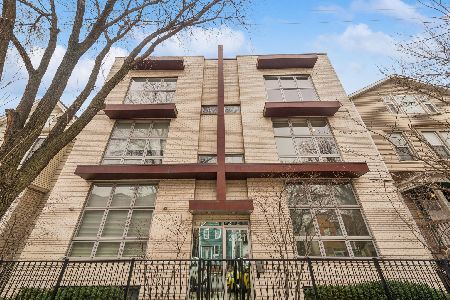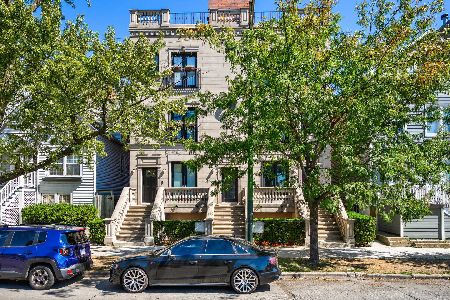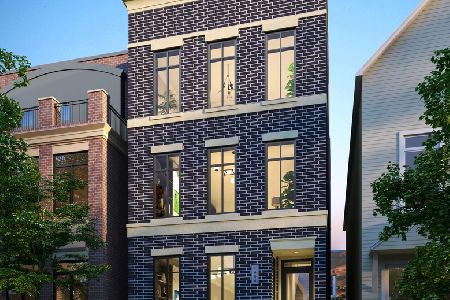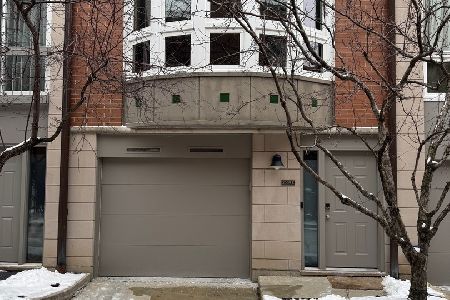2653 Greenview Avenue, Lincoln Park, Chicago, Illinois 60614
$880,000
|
Sold
|
|
| Status: | Closed |
| Sqft: | 3,300 |
| Cost/Sqft: | $273 |
| Beds: | 3 |
| Baths: | 3 |
| Year Built: | 1991 |
| Property Taxes: | $15,797 |
| Days On Market: | 2843 |
| Lot Size: | 0,00 |
Description
Beautiful extra-wide townhouse in highly desirable Tamerlane, Lincoln Park. First floor foyer leads to a spacious family room with fire place and opens up to private patio with plenty of room for a grill and outdoor dining. Huge sun-filled living room and dining area perfect for entertaining, eat-in kitchen with white cabinetry, wolf stove, and powder room on the second floor. Gorgeous master bedroom with cathedral ceilings, updated master bathroom and walk-in closet. Two ample sized additional bedrooms and guest bath. Two car garage plus additional parking pad. Move right into this pristine newly painted unit with newly refinished custom stained hardwood floors, new carpet, new roof and new hot water heater. Enjoy living on a quiet tree lined street with nearby shops, restaurants, parks and public transportation.
Property Specifics
| Condos/Townhomes | |
| 3 | |
| — | |
| 1991 | |
| Full | |
| — | |
| No | |
| — |
| Cook | |
| Tamerlane | |
| 292 / Monthly | |
| Water,Insurance,Exterior Maintenance,Lawn Care,Scavenger,Snow Removal | |
| Lake Michigan | |
| Public Sewer | |
| 09918799 | |
| 14293022830000 |
Nearby Schools
| NAME: | DISTRICT: | DISTANCE: | |
|---|---|---|---|
|
Grade School
Prescott Elementary School |
299 | — | |
|
High School
Lincoln Park High School |
299 | Not in DB | |
Property History
| DATE: | EVENT: | PRICE: | SOURCE: |
|---|---|---|---|
| 20 Jul, 2018 | Sold | $880,000 | MRED MLS |
| 30 Apr, 2018 | Under contract | $899,900 | MRED MLS |
| 17 Apr, 2018 | Listed for sale | $899,900 | MRED MLS |
| 20 Jun, 2024 | Sold | $1,075,000 | MRED MLS |
| 16 May, 2024 | Under contract | $1,150,000 | MRED MLS |
| 9 May, 2024 | Listed for sale | $1,150,000 | MRED MLS |
Room Specifics
Total Bedrooms: 3
Bedrooms Above Ground: 3
Bedrooms Below Ground: 0
Dimensions: —
Floor Type: Carpet
Dimensions: —
Floor Type: Carpet
Full Bathrooms: 3
Bathroom Amenities: Separate Shower,Double Sink,Soaking Tub
Bathroom in Basement: 0
Rooms: Foyer,Terrace
Basement Description: Finished
Other Specifics
| 2 | |
| Concrete Perimeter | |
| Concrete | |
| Patio | |
| — | |
| 61X26 | |
| — | |
| Full | |
| Vaulted/Cathedral Ceilings, Hardwood Floors, First Floor Laundry, Storage | |
| Dishwasher, Refrigerator, Washer, Dryer, Disposal, Stainless Steel Appliance(s) | |
| Not in DB | |
| — | |
| — | |
| — | |
| Gas Log, Gas Starter |
Tax History
| Year | Property Taxes |
|---|---|
| 2018 | $15,797 |
| 2024 | $17,808 |
Contact Agent
Nearby Similar Homes
Nearby Sold Comparables
Contact Agent
Listing Provided By
Berkshire Hathaway HomeServices KoenigRubloff

