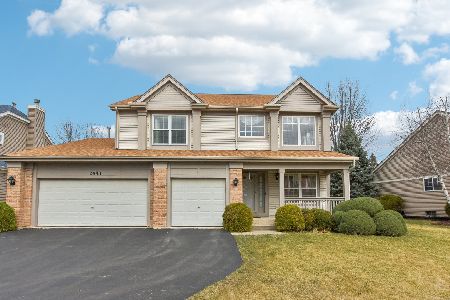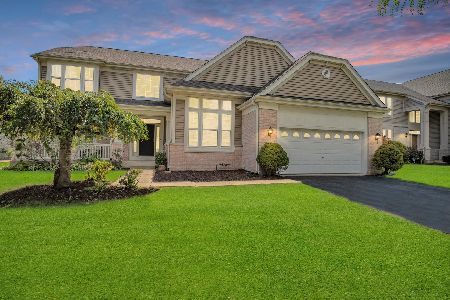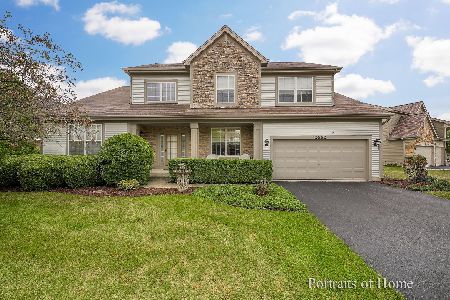2653 Havens Drive, West Chicago, Illinois 60185
$400,000
|
Sold
|
|
| Status: | Closed |
| Sqft: | 3,044 |
| Cost/Sqft: | $138 |
| Beds: | 4 |
| Baths: | 4 |
| Year Built: | 2001 |
| Property Taxes: | $10,063 |
| Days On Market: | 3560 |
| Lot Size: | 0,24 |
Description
Most desirable model in the subdivision that was just freshly painted and new carpets installed throughout. Home features open kitchen, SS Appl, island, hardwood floors, split staircase, ton of windows allowing maximum natural light, 1st floor den w/ vaulted ceiling, 4 larger bedrooms upstairs, huge master w/ his and hers walk in closets, master bathroom has double sinks and separate bath & shower. There is also a full finished basement with a recreation area, bedroom, full bath and a tremendous amount of storage. The backyard has paver brick patio and garden area. St Charles schools!!!
Property Specifics
| Single Family | |
| — | |
| — | |
| 2001 | |
| Full | |
| HAPSBURG | |
| No | |
| 0.24 |
| Du Page | |
| — | |
| 0 / Not Applicable | |
| None | |
| Public | |
| Public Sewer | |
| 09215796 | |
| 0119104015 |
Nearby Schools
| NAME: | DISTRICT: | DISTANCE: | |
|---|---|---|---|
|
Grade School
Norton Creek Elementary School |
303 | — | |
|
Middle School
Wredling Middle School |
303 | Not in DB | |
|
High School
St. Charles East High School |
303 | Not in DB | |
Property History
| DATE: | EVENT: | PRICE: | SOURCE: |
|---|---|---|---|
| 5 Jul, 2016 | Sold | $400,000 | MRED MLS |
| 25 May, 2016 | Under contract | $419,900 | MRED MLS |
| 4 May, 2016 | Listed for sale | $419,900 | MRED MLS |
| 9 Jan, 2019 | Sold | $395,000 | MRED MLS |
| 25 Nov, 2018 | Under contract | $414,108 | MRED MLS |
| — | Last price change | $419,900 | MRED MLS |
| 10 Oct, 2018 | Listed for sale | $429,108 | MRED MLS |
Room Specifics
Total Bedrooms: 5
Bedrooms Above Ground: 4
Bedrooms Below Ground: 1
Dimensions: —
Floor Type: Carpet
Dimensions: —
Floor Type: Carpet
Dimensions: —
Floor Type: Carpet
Dimensions: —
Floor Type: —
Full Bathrooms: 4
Bathroom Amenities: —
Bathroom in Basement: 1
Rooms: Bedroom 5,Den
Basement Description: Finished
Other Specifics
| 2 | |
| — | |
| — | |
| Patio, Porch, Brick Paver Patio | |
| — | |
| 10387SF | |
| — | |
| Full | |
| Vaulted/Cathedral Ceilings, Hardwood Floors, First Floor Laundry | |
| Range, Microwave, Dishwasher, Refrigerator, Disposal, Stainless Steel Appliance(s) | |
| Not in DB | |
| Sidewalks, Street Lights, Street Paved | |
| — | |
| — | |
| — |
Tax History
| Year | Property Taxes |
|---|---|
| 2016 | $10,063 |
| 2019 | $10,300 |
Contact Agent
Nearby Similar Homes
Nearby Sold Comparables
Contact Agent
Listing Provided By
RE/MAX Central Inc.













