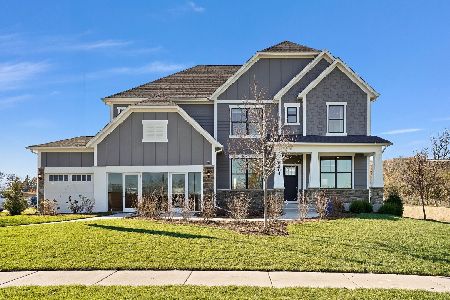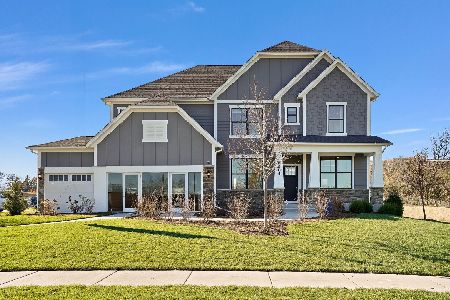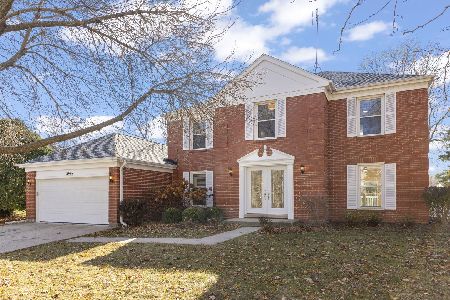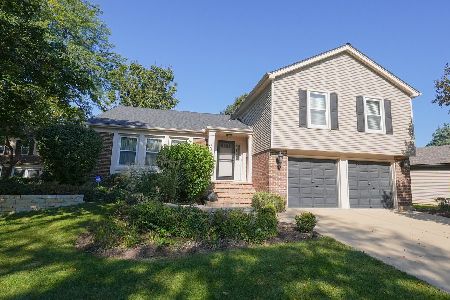2653 Longview Drive, Lisle, Illinois 60532
$465,000
|
Sold
|
|
| Status: | Closed |
| Sqft: | 2,150 |
| Cost/Sqft: | $221 |
| Beds: | 4 |
| Baths: | 3 |
| Year Built: | 1979 |
| Property Taxes: | $9,000 |
| Days On Market: | 2391 |
| Lot Size: | 0,00 |
Description
A stunning transformation in this completely updated Green Trails home. The gorgeous kitchen features an island with seating, white cabinets w/quartz countertops, open shelving, white beveled subway tile back splash, and all new s/s appliances. Beautiful, dark hardwood floors sprawl throughout the 1st and 2nd floors. Spacious master bedroom with a walk-in closet and dual sink vanity w/marble countertop. A modern farmhouse design with all new light fixtures, front doors, shiplap accents and barn doors. You will fall in love with the full finished bsmt that consists of an exposed ceiling and gives plenty of room to entertain as well as plenty of storage. Relax out on the deck that overlooks a tranquil pond. A must see!
Property Specifics
| Single Family | |
| — | |
| Colonial | |
| 1979 | |
| Full | |
| — | |
| No | |
| — |
| Du Page | |
| Green Trails | |
| 180 / Annual | |
| Other | |
| Lake Michigan | |
| Public Sewer | |
| 10447232 | |
| 0816301032 |
Nearby Schools
| NAME: | DISTRICT: | DISTANCE: | |
|---|---|---|---|
|
Grade School
Steeple Run Elementary School |
203 | — | |
|
Middle School
Kennedy Junior High School |
203 | Not in DB | |
|
High School
Naperville North High School |
203 | Not in DB | |
Property History
| DATE: | EVENT: | PRICE: | SOURCE: |
|---|---|---|---|
| 8 Aug, 2019 | Sold | $465,000 | MRED MLS |
| 17 Jul, 2019 | Under contract | $474,900 | MRED MLS |
| 11 Jul, 2019 | Listed for sale | $474,900 | MRED MLS |
| 12 Jan, 2024 | Sold | $591,600 | MRED MLS |
| 12 Dec, 2023 | Under contract | $569,000 | MRED MLS |
| 26 Oct, 2023 | Listed for sale | $569,000 | MRED MLS |
Room Specifics
Total Bedrooms: 4
Bedrooms Above Ground: 4
Bedrooms Below Ground: 0
Dimensions: —
Floor Type: Hardwood
Dimensions: —
Floor Type: Hardwood
Dimensions: —
Floor Type: Hardwood
Full Bathrooms: 3
Bathroom Amenities: Double Sink
Bathroom in Basement: 0
Rooms: No additional rooms
Basement Description: Finished
Other Specifics
| 2 | |
| Concrete Perimeter | |
| Asphalt | |
| Deck | |
| Cul-De-Sac,Pond(s),Water View | |
| 80X126 | |
| — | |
| Full | |
| Hardwood Floors, First Floor Laundry | |
| Range, Microwave, Dishwasher, Refrigerator, Disposal | |
| Not in DB | |
| Tennis Courts, Sidewalks | |
| — | |
| — | |
| Gas Log |
Tax History
| Year | Property Taxes |
|---|---|
| 2019 | $9,000 |
| 2024 | $10,792 |
Contact Agent
Nearby Similar Homes
Nearby Sold Comparables
Contact Agent
Listing Provided By
Prello Realty, Inc.













