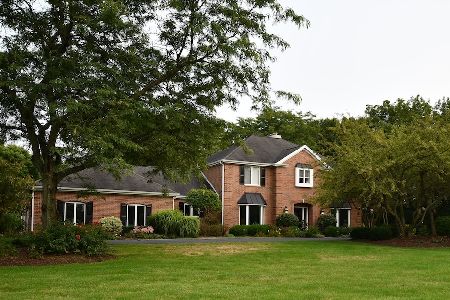26530 Countryside Lake Drive, Mundelein, Illinois 60060
$730,000
|
Sold
|
|
| Status: | Closed |
| Sqft: | 4,062 |
| Cost/Sqft: | $213 |
| Beds: | 4 |
| Baths: | 4 |
| Year Built: | 1985 |
| Property Taxes: | $21,873 |
| Days On Market: | 2788 |
| Lot Size: | 2,10 |
Description
Sale Price reflects extensive inspection items that were negotiated into the price. Spectacular Waterfront Home on over 2 acres! HUGE great room, gorgeous vaulted wood ceilings, skylights, floor-to-ceiling stone fireplace, & windows overlooking incredible lake views from every room! Large open kitchen w/ island & breakfast bar, great for entertaining! 4 large bedrooms all w/walk-in closets. Grand master suite w/sitting area, 2 separate bathrooms, skylights, Jacuzzi tub, separate shower, dual vanities, make-up station, & 2 walk-in closets! 2nd Great Room w/stone fireplace, Finished Walk-Out to paver patio & private lakefront oasis w/private dock & sandy beach! Plus, in-law suite potential, work shop, & storage. Lovely screened-in 3-season room w/automatic shutters, stunning water views, & access to the massive backyard deck spanning the entire length of the home. Spacious 3.1 car garage with room for all your vehicles & toys. Boat, swim, fish, tennis, picnic, grill, or just relax!
Property Specifics
| Single Family | |
| — | |
| Ranch | |
| 1985 | |
| Walkout | |
| — | |
| Yes | |
| 2.1 |
| Lake | |
| Countryside Lake | |
| 140 / Annual | |
| Security,Lake Rights | |
| Public | |
| Public Sewer | |
| 09930508 | |
| 10351010160000 |
Nearby Schools
| NAME: | DISTRICT: | DISTANCE: | |
|---|---|---|---|
|
Grade School
Fremont Elementary School |
79 | — | |
|
Middle School
Fremont Middle School |
79 | Not in DB | |
|
High School
Mundelein Cons High School |
120 | Not in DB | |
Property History
| DATE: | EVENT: | PRICE: | SOURCE: |
|---|---|---|---|
| 20 Aug, 2018 | Sold | $730,000 | MRED MLS |
| 30 May, 2018 | Under contract | $865,000 | MRED MLS |
| 27 Apr, 2018 | Listed for sale | $865,000 | MRED MLS |
Room Specifics
Total Bedrooms: 4
Bedrooms Above Ground: 4
Bedrooms Below Ground: 0
Dimensions: —
Floor Type: Carpet
Dimensions: —
Floor Type: Carpet
Dimensions: —
Floor Type: Carpet
Full Bathrooms: 4
Bathroom Amenities: Whirlpool,Separate Shower,Double Sink,Bidet
Bathroom in Basement: 1
Rooms: Sun Room
Basement Description: Partially Finished,Crawl,Exterior Access
Other Specifics
| 3.1 | |
| Concrete Perimeter | |
| Asphalt,Circular | |
| Deck, Patio, Porch Screened, Brick Paver Patio, Storms/Screens | |
| Beach,Lake Front,Landscaped,Water View | |
| 506X287X311X60X168 | |
| — | |
| Full | |
| Vaulted/Cathedral Ceilings, Skylight(s), Bar-Wet, First Floor Bedroom, First Floor Laundry, First Floor Full Bath | |
| Double Oven, Microwave, Dishwasher, Refrigerator, Washer, Dryer, Disposal | |
| Not in DB | |
| Tennis Courts, Dock, Water Rights, Street Paved | |
| — | |
| — | |
| Gas Log, Gas Starter |
Tax History
| Year | Property Taxes |
|---|---|
| 2018 | $21,873 |
Contact Agent
Nearby Similar Homes
Nearby Sold Comparables
Contact Agent
Listing Provided By
Berkshire Hathaway HomeServices Visions Realty





