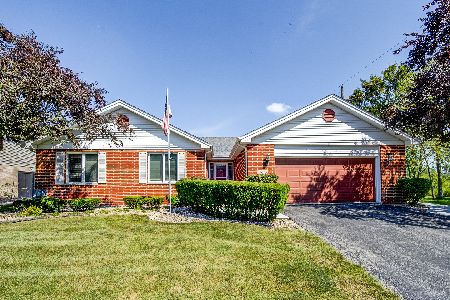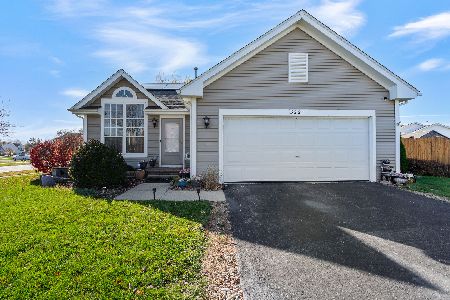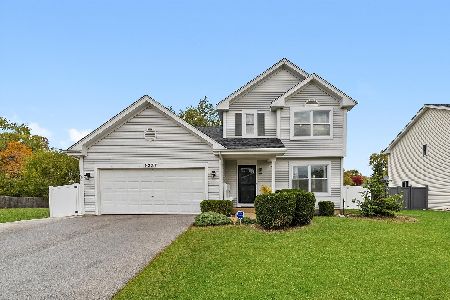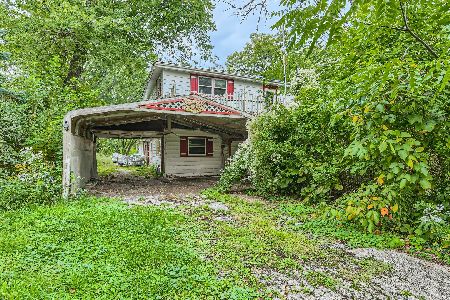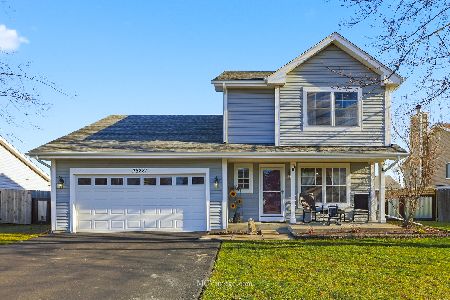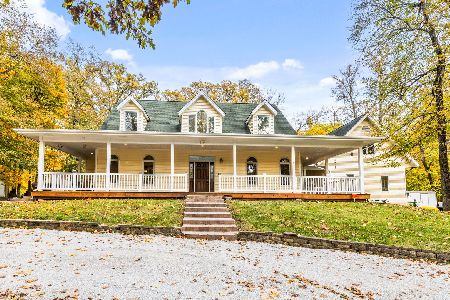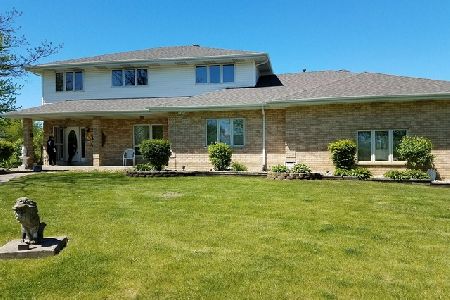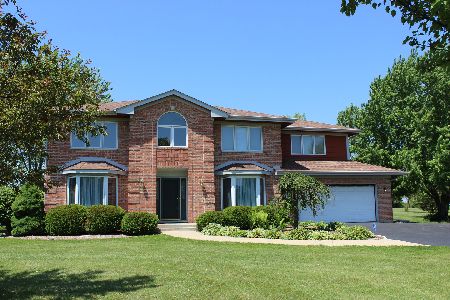26532 Foxwood Drive, Monee, Illinois 60449
$280,000
|
Sold
|
|
| Status: | Closed |
| Sqft: | 3,321 |
| Cost/Sqft: | $90 |
| Beds: | 4 |
| Baths: | 4 |
| Year Built: | 1997 |
| Property Taxes: | $9,389 |
| Days On Market: | 3224 |
| Lot Size: | 1,59 |
Description
Builder's own 2-story home on 1.6 private acres has been very well maintained in Heatherbrook Estates! Large family room with fireplace and tray ceiling! Kitchen/breakfast area leads to incredible sun room overlooking huge yard! Three bedrooms upstairs include master suite with private bath and walk-in closet. Additional bedroom on the first floor is perfect for related living! Full basement is partially finished with a rec room, wet bar and 4th bath! 3.5 car garage! Plenty of closet and storage space! Newer improvements include roof & skylights (2017), asphalt driveway, and some windows. Your decorating ideas will make this the perfect home!
Property Specifics
| Single Family | |
| — | |
| — | |
| 1997 | |
| — | |
| — | |
| No | |
| 1.59 |
| Will | |
| — | |
| 0 / Not Applicable | |
| — | |
| — | |
| — | |
| 09571280 | |
| 2114281760130000 |
Property History
| DATE: | EVENT: | PRICE: | SOURCE: |
|---|---|---|---|
| 27 Jun, 2017 | Sold | $280,000 | MRED MLS |
| 15 May, 2017 | Under contract | $299,900 | MRED MLS |
| 20 Mar, 2017 | Listed for sale | $299,900 | MRED MLS |
| 16 Mar, 2021 | Sold | $375,000 | MRED MLS |
| 3 Feb, 2021 | Under contract | $384,000 | MRED MLS |
| — | Last price change | $389,000 | MRED MLS |
| 17 Dec, 2020 | Listed for sale | $389,000 | MRED MLS |
Room Specifics
Total Bedrooms: 4
Bedrooms Above Ground: 4
Bedrooms Below Ground: 0
Dimensions: —
Floor Type: —
Dimensions: —
Floor Type: —
Dimensions: —
Floor Type: —
Full Bathrooms: 4
Bathroom Amenities: —
Bathroom in Basement: 1
Rooms: —
Basement Description: Finished
Other Specifics
| 3 | |
| — | |
| Asphalt | |
| — | |
| — | |
| 69260 SQ FT | |
| — | |
| — | |
| — | |
| — | |
| Not in DB | |
| — | |
| — | |
| — | |
| — |
Tax History
| Year | Property Taxes |
|---|---|
| 2017 | $9,389 |
| 2021 | $11,180 |
Contact Agent
Nearby Similar Homes
Nearby Sold Comparables
Contact Agent
Listing Provided By
Keller Williams Preferred Rlty

