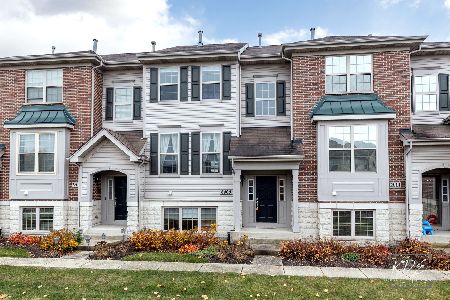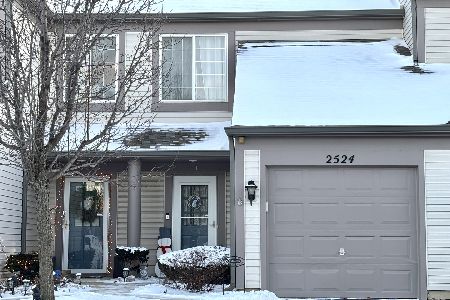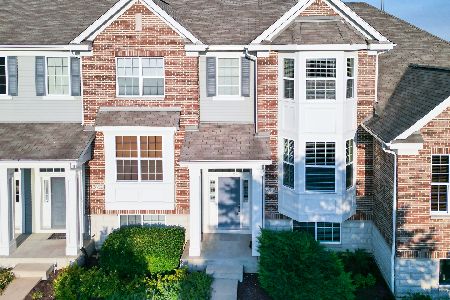2654 Dunraven Avenue, Naperville, Illinois 60540
$330,000
|
Sold
|
|
| Status: | Closed |
| Sqft: | 1,943 |
| Cost/Sqft: | $175 |
| Beds: | 3 |
| Baths: | 3 |
| Year Built: | 2011 |
| Property Taxes: | $6,724 |
| Days On Market: | 2871 |
| Lot Size: | 0,00 |
Description
Better than NEW, make the popular Mayfair Community Home. Convenient to everything; Award Winning Naperville 204 Schools, Commuter Routes, Shopping - WholeFoods, HomeDepot, Starbucks, Restaurants and more. Be close to the Prairie Preserve paths for Biking/Running or use the walking path and park in your own neighborhood. The New Carpet & Fresh Paint, shows like a NEW home. Large Island Kitchen w Hardwood features, Table & Counter Dining Space, Pendant Lighting, Lots of 42" Maple Cabinets, Glass Tile Backspace, Stainless Steel Appliances & Pantry Closet. Large Living Rm Features White Trim Package w Crown Molding, Bay Windows for Plenty of Natural Lighting & Fireplace w Gas Logs and Screen. Upstairs boasts of a Large Master Suite w Trey-Ceiling w Fan, Master Bath w Double Vanity, Separate Shower & Soaking Tub. Br #2 & 3, Hall Bath & 2nd Flr Laundry too. English Lower Level w Plenty of Windows & Natural Light offers space for Family Rm, Office or Exercise Rm, your call. Great Location.
Property Specifics
| Condos/Townhomes | |
| 3 | |
| — | |
| 2011 | |
| English | |
| — | |
| No | |
| — |
| Du Page | |
| Mayfair | |
| 235 / Monthly | |
| Insurance,Exterior Maintenance,Lawn Care,Snow Removal | |
| Public | |
| Public Sewer | |
| 09894376 | |
| 0727110013 |
Nearby Schools
| NAME: | DISTRICT: | DISTANCE: | |
|---|---|---|---|
|
Grade School
Cowlishaw Elementary School |
204 | — | |
|
Middle School
Hill Middle School |
204 | Not in DB | |
|
High School
Metea Valley High School |
204 | Not in DB | |
Property History
| DATE: | EVENT: | PRICE: | SOURCE: |
|---|---|---|---|
| 4 May, 2018 | Sold | $330,000 | MRED MLS |
| 28 Mar, 2018 | Under contract | $339,900 | MRED MLS |
| 23 Mar, 2018 | Listed for sale | $339,900 | MRED MLS |
Room Specifics
Total Bedrooms: 3
Bedrooms Above Ground: 3
Bedrooms Below Ground: 0
Dimensions: —
Floor Type: Carpet
Dimensions: —
Floor Type: Carpet
Full Bathrooms: 3
Bathroom Amenities: Separate Shower,Double Sink,Soaking Tub
Bathroom in Basement: 0
Rooms: No additional rooms
Basement Description: Finished
Other Specifics
| 2 | |
| — | |
| Asphalt | |
| — | |
| Common Grounds | |
| 21X64 | |
| — | |
| Full | |
| Hardwood Floors, Second Floor Laundry, Laundry Hook-Up in Unit | |
| Range, Microwave, Dishwasher, Refrigerator, Washer, Dryer, Disposal, Stainless Steel Appliance(s) | |
| Not in DB | |
| — | |
| — | |
| Park | |
| Gas Log, Heatilator |
Tax History
| Year | Property Taxes |
|---|---|
| 2018 | $6,724 |
Contact Agent
Nearby Similar Homes
Nearby Sold Comparables
Contact Agent
Listing Provided By
Century 21 Affiliated






