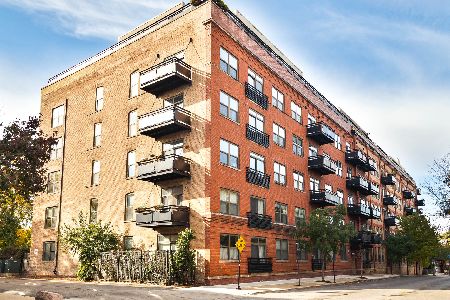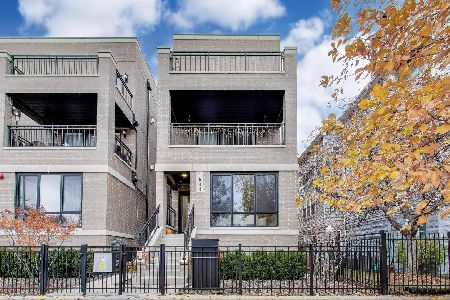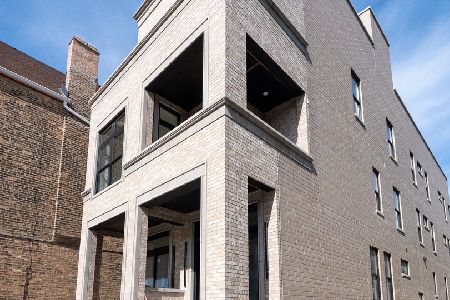2654 Hermitage Avenue, Lincoln Park, Chicago, Illinois 60614
$1,100,000
|
Sold
|
|
| Status: | Closed |
| Sqft: | 3,040 |
| Cost/Sqft: | $345 |
| Beds: | 4 |
| Baths: | 5 |
| Year Built: | 2007 |
| Property Taxes: | $17,235 |
| Days On Market: | 324 |
| Lot Size: | 0,00 |
Description
Welcome to this luxurious and rarely available 4-bedroom, 3 full and 2 half-bathroom townhome/rowhome in the coveted Hartland Park community of Lincoln Park. Spanning over 3,000 square feet, this exquisite home features four private outdoor spaces and an attached two-car heated garage. The main level offers a grand foyer with a large professionally organized coat closet, a spacious family room, easily converted to a fifth bedroom, and a convenient half bathroom. On the second level, the sunlit living room boasts floor-to-ceiling windows overlooking a tree lined semi-private street, a terrace perfect for sunrises, and a gas-start wood-burning fireplace flanked by custom built-ins. The adjacent dining area is suitable for large gatherings and flows seamlessly into the chef's kitchen, complete with high-end stainless-steel appliances, granite countertops, a 5-foot island with breakfast bar, table area, pantry, a balcony, perfect for grilling, and a stylish half bath. The third level hosts three generous sized bedrooms, including one with an en-suite bath, plus a full hall bath and laundry. The third bedroom is currently opened and used as a lofted office. The fourth level is dedicated to the stunning primary suite, featuring a massive walk-in professionally organized closet, a private terrace in the sky, and a spa-like en-suite bath with a dual vanity, stone counters, skylight, soaking tub, and a separate walk-in shower with glass enclosure. Thoughtful details throughout the home include hardwood floors, crown molding, surround sound on the main level, and ample storage. Nestled in a sought-after community with lush landscaping and nearby parks allowing for the ultimate outdoor lifestyle. This exceptional home is a rare find in one of Chicago's most desirable neighborhoods!
Property Specifics
| Condos/Townhomes | |
| 4 | |
| — | |
| 2007 | |
| — | |
| TOWNHOUSE | |
| No | |
| — |
| Cook | |
| Hartland Park | |
| 350 / Monthly | |
| — | |
| — | |
| — | |
| 12295210 | |
| 14304032130000 |
Nearby Schools
| NAME: | DISTRICT: | DISTANCE: | |
|---|---|---|---|
|
Grade School
Prescott Elementary School |
299 | — | |
|
Middle School
Prescott Elementary School |
299 | Not in DB | |
|
High School
Lincoln Park High School |
299 | Not in DB | |
Property History
| DATE: | EVENT: | PRICE: | SOURCE: |
|---|---|---|---|
| 1 Jun, 2009 | Sold | $760,000 | MRED MLS |
| 28 Apr, 2009 | Under contract | $819,000 | MRED MLS |
| — | Last price change | $839,000 | MRED MLS |
| 8 Jan, 2009 | Listed for sale | $859,000 | MRED MLS |
| 24 Jun, 2015 | Sold | $800,000 | MRED MLS |
| 10 Jun, 2015 | Under contract | $800,000 | MRED MLS |
| 10 Jun, 2015 | Listed for sale | $800,000 | MRED MLS |
| 11 Apr, 2025 | Sold | $1,100,000 | MRED MLS |
| 10 Mar, 2025 | Under contract | $1,050,000 | MRED MLS |
| 6 Mar, 2025 | Listed for sale | $1,050,000 | MRED MLS |
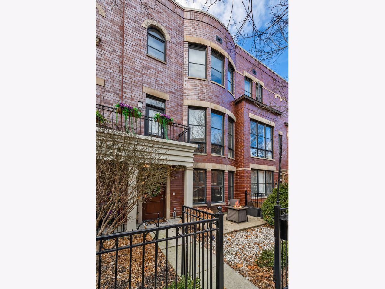
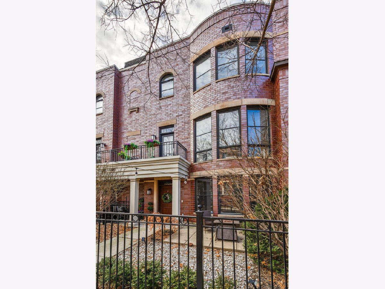
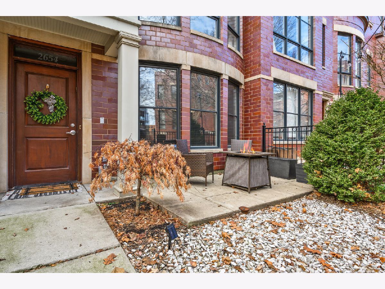
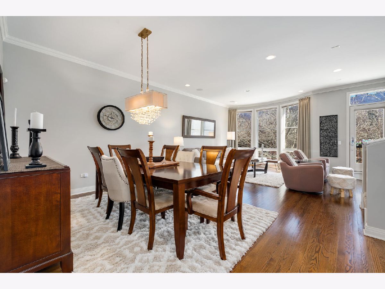
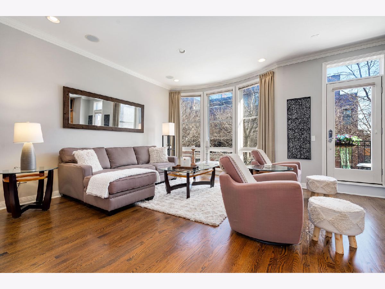
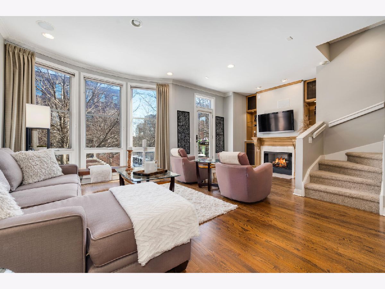
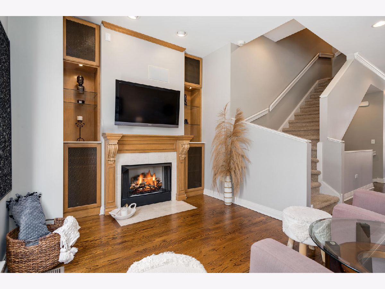
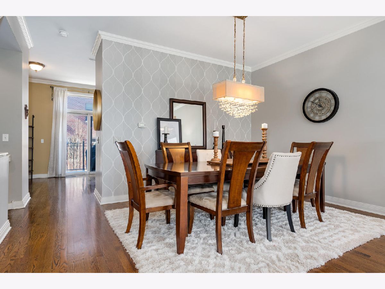
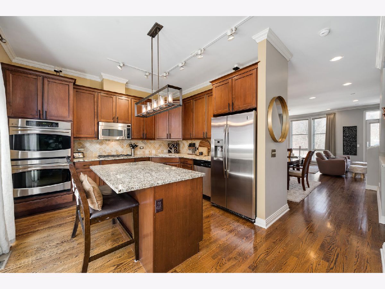
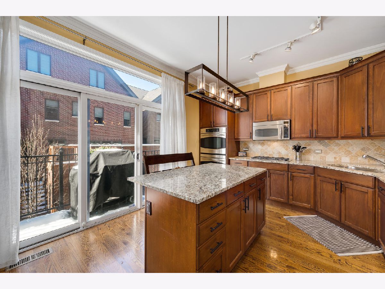
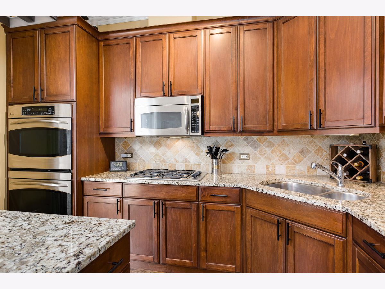
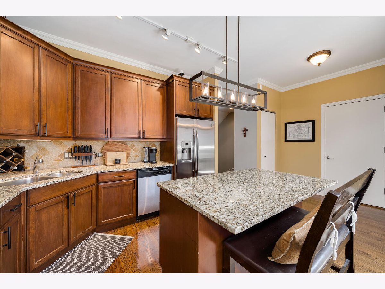
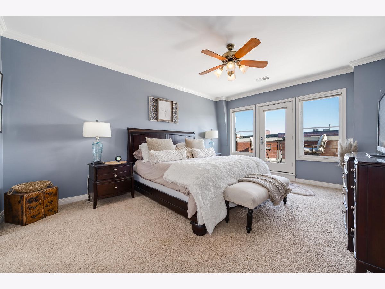
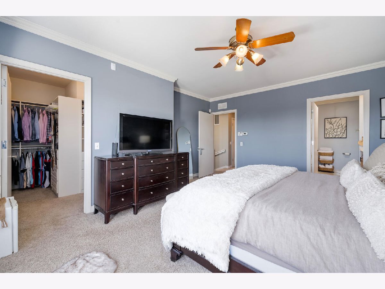
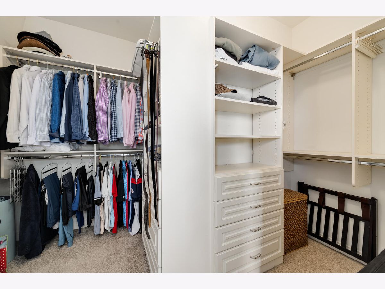
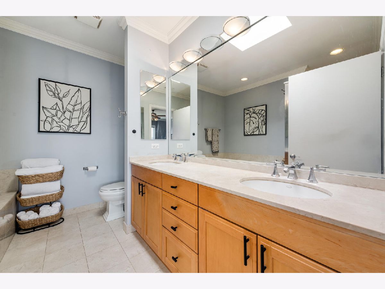
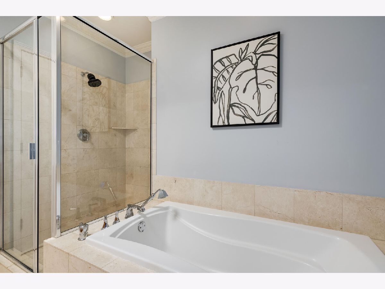
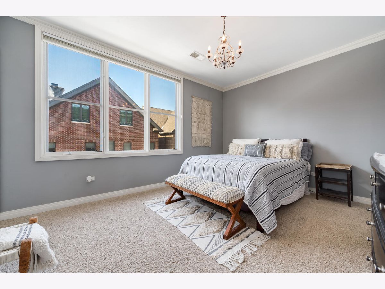
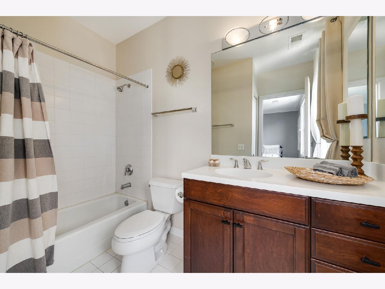
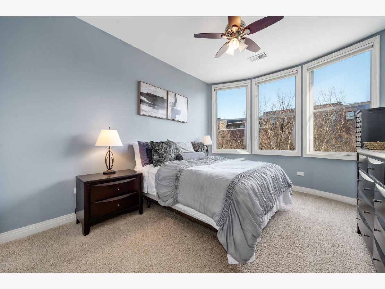
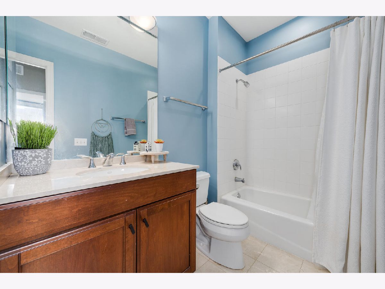
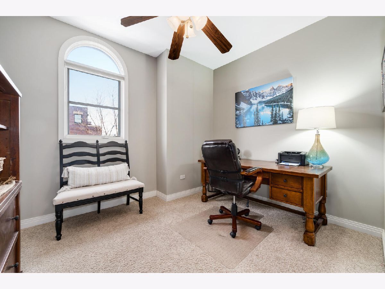
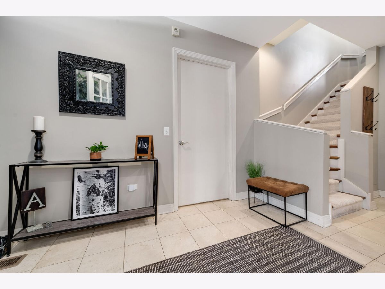
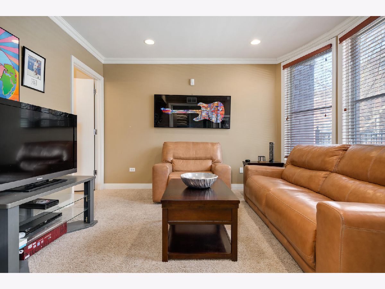
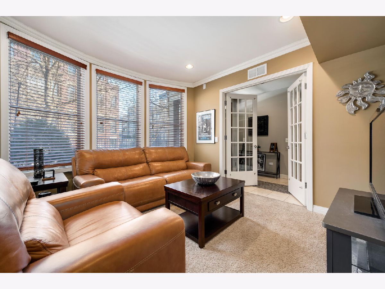
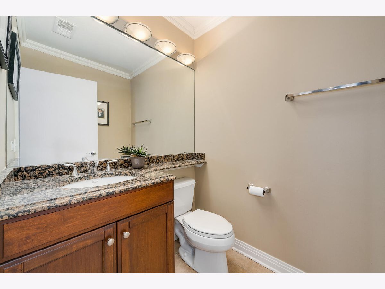
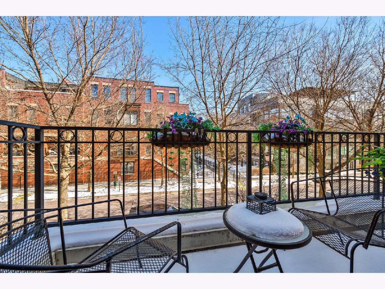
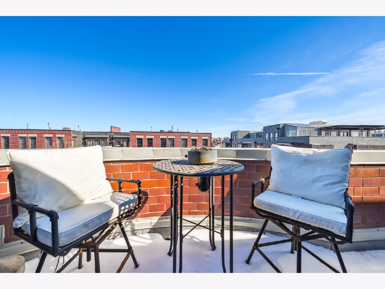
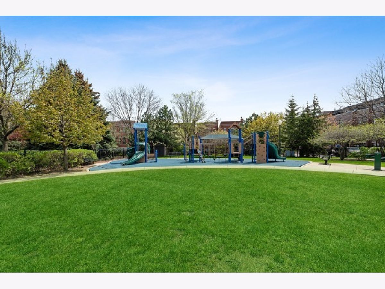
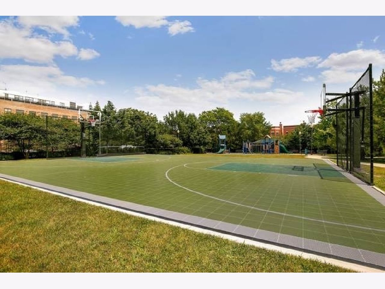
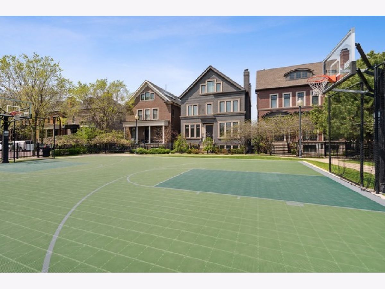
Room Specifics
Total Bedrooms: 4
Bedrooms Above Ground: 4
Bedrooms Below Ground: 0
Dimensions: —
Floor Type: —
Dimensions: —
Floor Type: —
Dimensions: —
Floor Type: —
Full Bathrooms: 5
Bathroom Amenities: Separate Shower,Double Sink,Soaking Tub
Bathroom in Basement: 0
Rooms: —
Basement Description: —
Other Specifics
| 2 | |
| — | |
| — | |
| — | |
| — | |
| 24X52 | |
| — | |
| — | |
| — | |
| — | |
| Not in DB | |
| — | |
| — | |
| — | |
| — |
Tax History
| Year | Property Taxes |
|---|---|
| 2009 | $612 |
| 2015 | $11,162 |
| 2025 | $17,235 |
Contact Agent
Nearby Similar Homes
Nearby Sold Comparables
Contact Agent
Listing Provided By
Jameson Sotheby's Intl Realty

