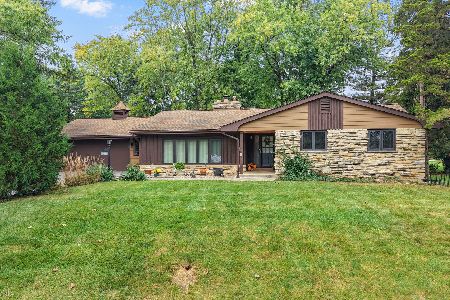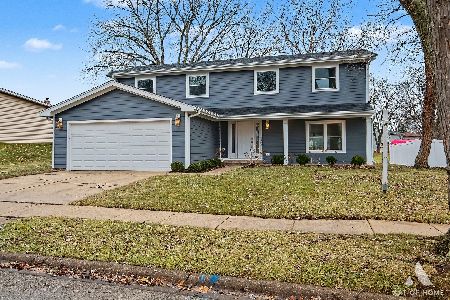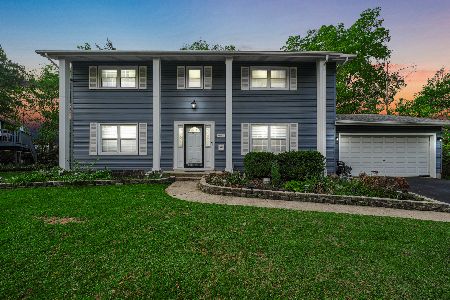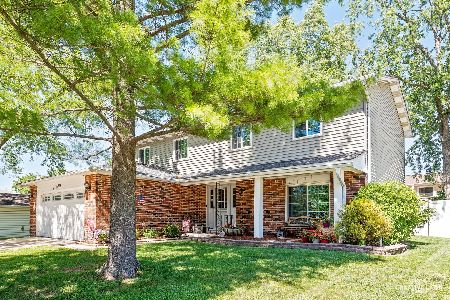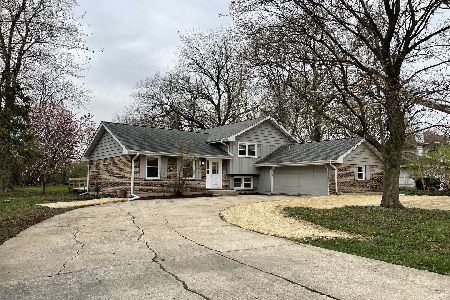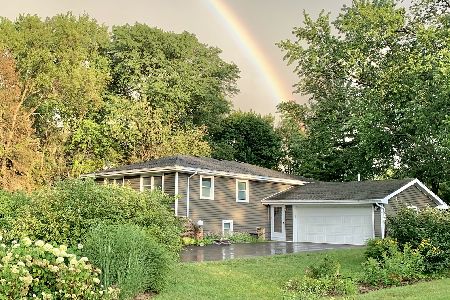2654 Southcrest Drive, Downers Grove, Illinois 60516
$459,900
|
Sold
|
|
| Status: | Closed |
| Sqft: | 2,668 |
| Cost/Sqft: | $175 |
| Beds: | 5 |
| Baths: | 3 |
| Year Built: | 1960 |
| Property Taxes: | $9,273 |
| Days On Market: | 1992 |
| Lot Size: | 0,53 |
Description
CONTINUE TO SHOW! Beautiful 2668 sq ft home plus 1086 sq ft full finished basement (except for utility room) home on 1/2 acre lot has everything you need! First floor includes hardwood floors in living room, dining room, updated kitchen and 2 bedrooms. Eat-in kitchen overlooking family room features include updated cabinets with pull out drawers, granite countertops, stainless steel appliances, wine refrigerator and large pantry. First floor master bedroom includes updated FULL bath could be in-law suite. Updated hall bath with ledger stone wall, vessel vanity with waterfall faucet, family room with fireplace & newer slider windows complete the 1st floor. Second floor addition includes 2nd MBR with cathedral ceiling, 2 large walk in closets and remote control ceiling fan. Completely updated SHARED master bath with barn door, 2 vanities with waterfall faucets, mirrors, lighting, skylight and large walk in shower updated in 2019. Additional 2 bedrooms-1 with a walk in closet, loft/office area with large walk-in closet completes 2nd floor. Full basement includes finished 6th bedroom/office/exercise room with large storage closet. Finished rec room with drybar. Large laundry/utility room has plenty of storage and newer large capacity Samsung washer/dryer. Deck overlooking lush landscaped yard and firepit. Separate HVAC for first and second floor, hot water boiler keeps the family room cozy on those cold winter nights. Shed, deck and 3 car garage with attic storage complete this home. Close to schools, DGN high school district, shopping, restaurants, I88, I355 and I55. Owner is Illinois licensed broker.
Property Specifics
| Single Family | |
| — | |
| — | |
| 1960 | |
| Full | |
| — | |
| No | |
| 0.53 |
| Du Page | |
| Suburban Estates | |
| — / Not Applicable | |
| None | |
| Lake Michigan | |
| Septic-Private | |
| 10815418 | |
| 0824101010 |
Nearby Schools
| NAME: | DISTRICT: | DISTANCE: | |
|---|---|---|---|
|
Grade School
Goodrich Elementary School |
68 | — | |
|
Middle School
Thomas Jefferson Junior High Sch |
68 | Not in DB | |
|
High School
North High School |
99 | Not in DB | |
Property History
| DATE: | EVENT: | PRICE: | SOURCE: |
|---|---|---|---|
| 8 Oct, 2020 | Sold | $459,900 | MRED MLS |
| 19 Aug, 2020 | Under contract | $465,900 | MRED MLS |
| — | Last price change | $475,900 | MRED MLS |
| 12 Aug, 2020 | Listed for sale | $475,900 | MRED MLS |
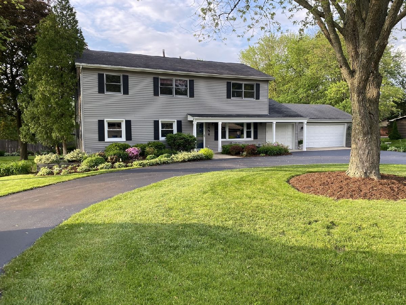
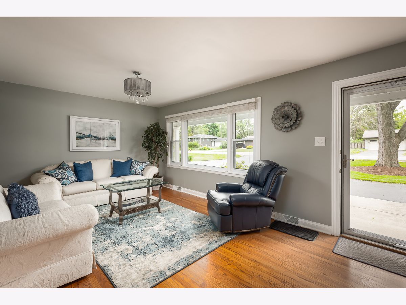
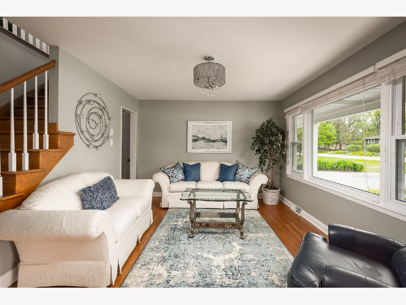
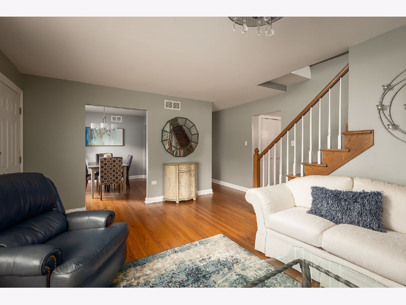
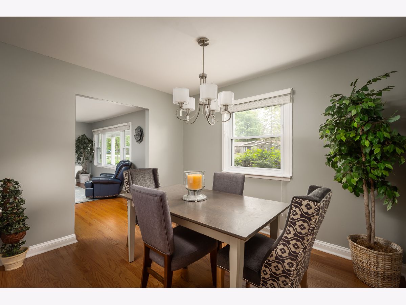
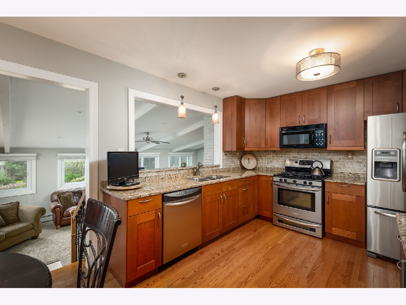
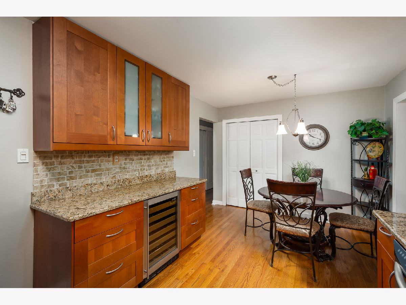
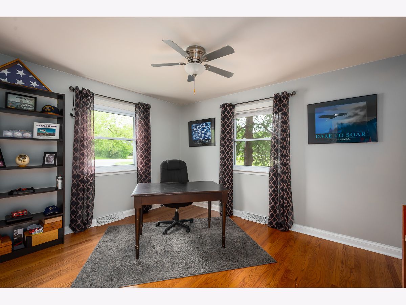
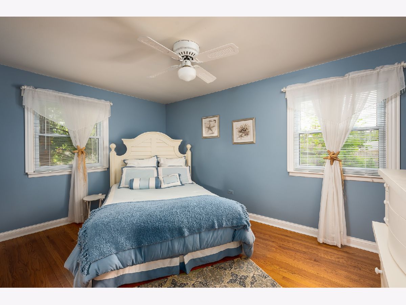
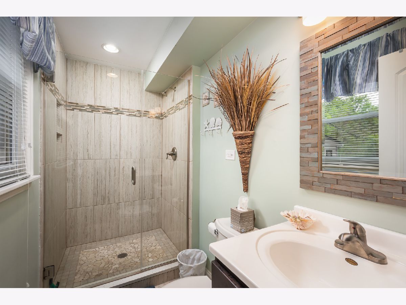
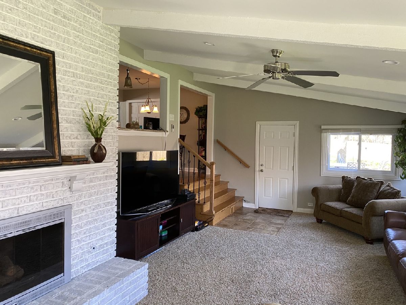
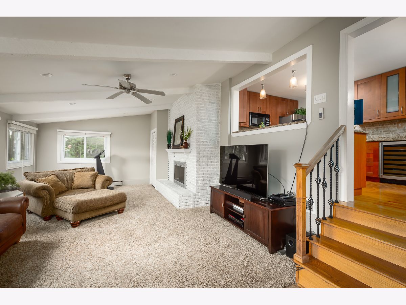
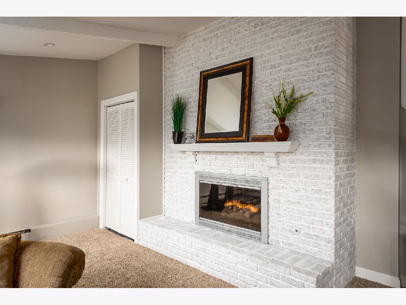
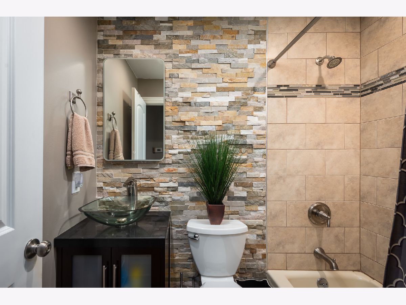
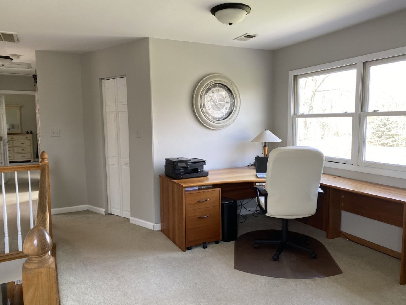
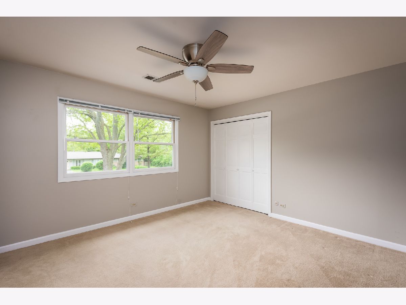
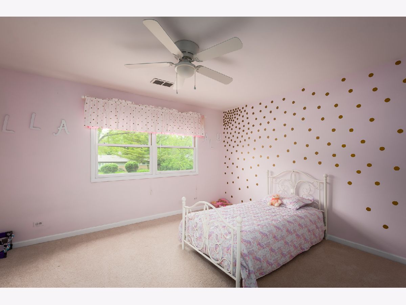
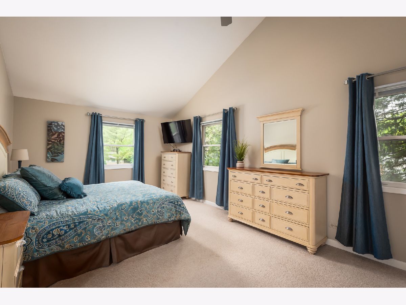
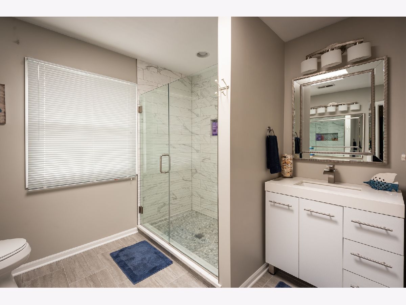
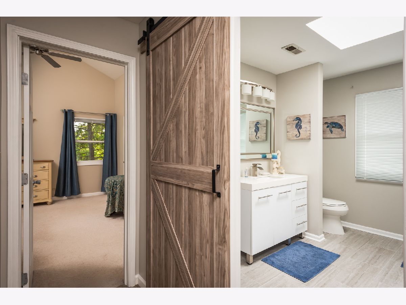
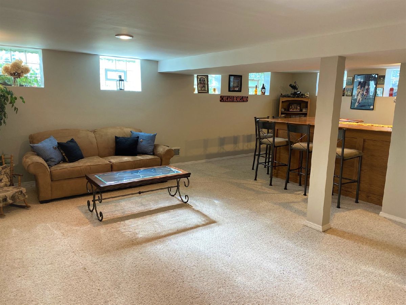
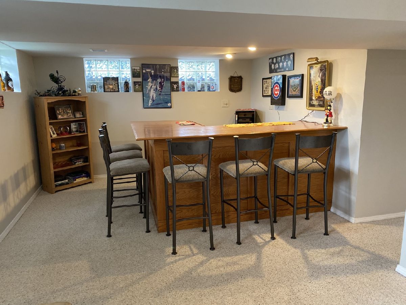
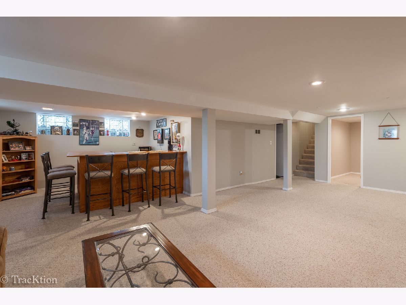
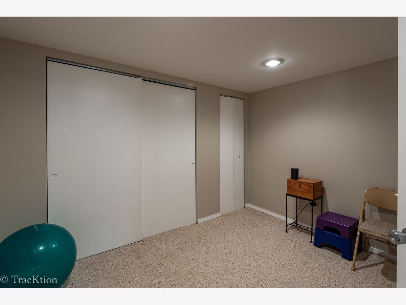
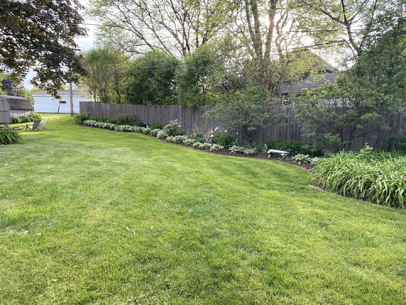
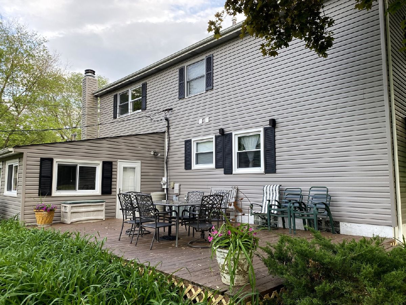
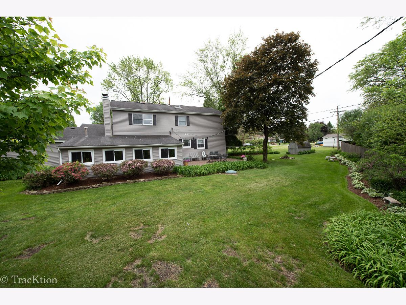
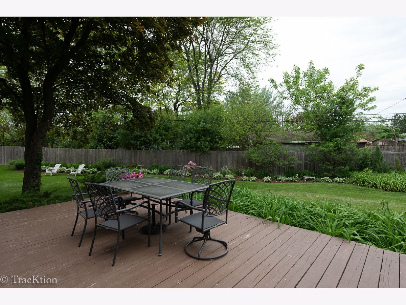
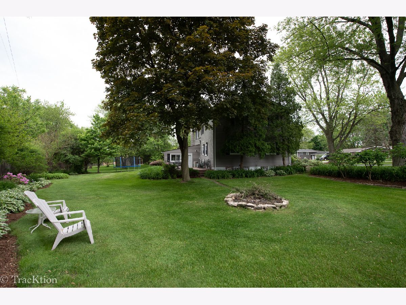
Room Specifics
Total Bedrooms: 6
Bedrooms Above Ground: 5
Bedrooms Below Ground: 1
Dimensions: —
Floor Type: Carpet
Dimensions: —
Floor Type: Carpet
Dimensions: —
Floor Type: Hardwood
Dimensions: —
Floor Type: —
Dimensions: —
Floor Type: —
Full Bathrooms: 3
Bathroom Amenities: —
Bathroom in Basement: 0
Rooms: Bedroom 5,Bedroom 6,Loft,Recreation Room
Basement Description: Partially Finished
Other Specifics
| 3 | |
| Concrete Perimeter | |
| Asphalt | |
| Deck, Fire Pit | |
| — | |
| 199X72X191X177 | |
| Interior Stair,Pull Down Stair,Unfinished | |
| — | |
| Vaulted/Cathedral Ceilings, Skylight(s), Bar-Dry, Hardwood Floors, First Floor Bedroom, In-Law Arrangement, First Floor Full Bath, Walk-In Closet(s) | |
| Range, Microwave, Dishwasher, Refrigerator, Washer, Dryer, Stainless Steel Appliance(s), Wine Refrigerator | |
| Not in DB | |
| Street Paved | |
| — | |
| — | |
| Wood Burning, Gas Log, Gas Starter |
Tax History
| Year | Property Taxes |
|---|---|
| 2020 | $9,273 |
Contact Agent
Nearby Similar Homes
Nearby Sold Comparables
Contact Agent
Listing Provided By
Platinum Partners Realtors

