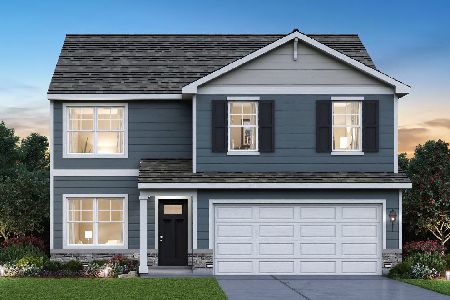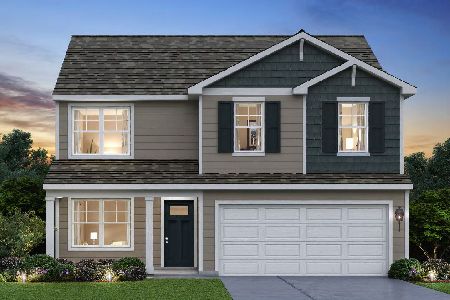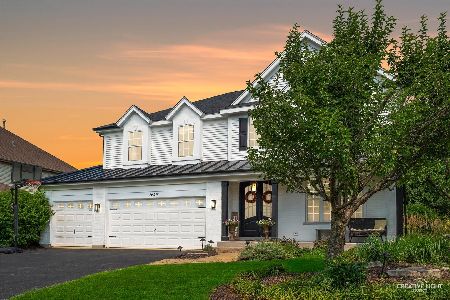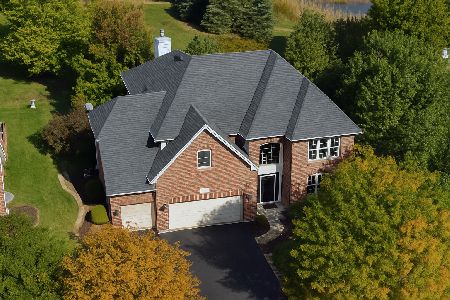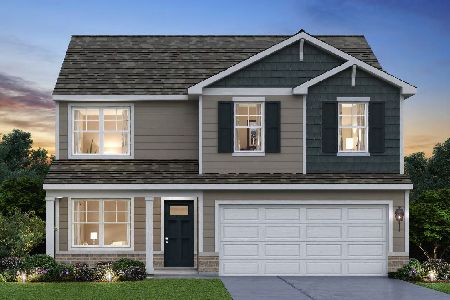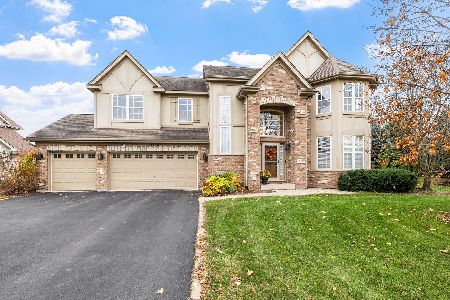26540 Rustling Birch Way, Plainfield, Illinois 60585
$283,250
|
Sold
|
|
| Status: | Closed |
| Sqft: | 3,271 |
| Cost/Sqft: | $90 |
| Beds: | 5 |
| Baths: | 3 |
| Year Built: | 2007 |
| Property Taxes: | $11,976 |
| Days On Market: | 3811 |
| Lot Size: | 0,00 |
Description
Fabulous open layout in this super spacious home in Grande Park! 5 Generous bedrooms plus 1st floor den, 5th bedroom is bonus room! All new carpet, fresh paint & new blinds too! Hardwood floors throughout the entire main level! Gorgeous kitchen boasts granite counters, stainless steel appliances, island/breakfast bar and sunny eating area! Large family room with fireplace! Vaulted master suite has luxury bath with dual sinks, soaking tub and separate shower! Full basement, 3 car garage, big corner lot with lush landscaping! Enjoy living in a full amenities community complete with pool, tennis, clubhouse, park, walking/bike trails!
Property Specifics
| Single Family | |
| — | |
| Traditional | |
| 2007 | |
| Full | |
| ASBURY | |
| No | |
| — |
| Kendall | |
| Grande Park | |
| 905 / Annual | |
| Insurance,Clubhouse,Pool,Other | |
| Public | |
| Public Sewer | |
| 08949374 | |
| 0336481017 |
Nearby Schools
| NAME: | DISTRICT: | DISTANCE: | |
|---|---|---|---|
|
Grade School
Grande Park Elementary School |
308 | — | |
|
Middle School
Murphy Junior High School |
308 | Not in DB | |
|
High School
Oswego East High School |
308 | Not in DB | |
Property History
| DATE: | EVENT: | PRICE: | SOURCE: |
|---|---|---|---|
| 3 Jun, 2009 | Sold | $290,000 | MRED MLS |
| 26 Feb, 2009 | Under contract | $329,250 | MRED MLS |
| 16 Feb, 2009 | Listed for sale | $329,250 | MRED MLS |
| 15 Apr, 2016 | Sold | $283,250 | MRED MLS |
| 16 Feb, 2016 | Under contract | $294,900 | MRED MLS |
| — | Last price change | $299,900 | MRED MLS |
| 10 Jun, 2015 | Listed for sale | $309,900 | MRED MLS |
Room Specifics
Total Bedrooms: 5
Bedrooms Above Ground: 5
Bedrooms Below Ground: 0
Dimensions: —
Floor Type: Carpet
Dimensions: —
Floor Type: Carpet
Dimensions: —
Floor Type: Carpet
Dimensions: —
Floor Type: —
Full Bathrooms: 3
Bathroom Amenities: Separate Shower,Double Sink,Soaking Tub
Bathroom in Basement: 0
Rooms: Bedroom 5,Breakfast Room,Den
Basement Description: Unfinished
Other Specifics
| 3 | |
| Concrete Perimeter | |
| Asphalt | |
| — | |
| Corner Lot | |
| 105X133X113X122 | |
| Unfinished | |
| Full | |
| Vaulted/Cathedral Ceilings, Hardwood Floors | |
| Range, Microwave, Dishwasher, Refrigerator, Disposal | |
| Not in DB | |
| Clubhouse, Pool, Tennis Courts | |
| — | |
| — | |
| Wood Burning, Gas Starter |
Tax History
| Year | Property Taxes |
|---|---|
| 2009 | $6,902 |
| 2016 | $11,976 |
Contact Agent
Nearby Similar Homes
Nearby Sold Comparables
Contact Agent
Listing Provided By
RE/MAX Suburban

