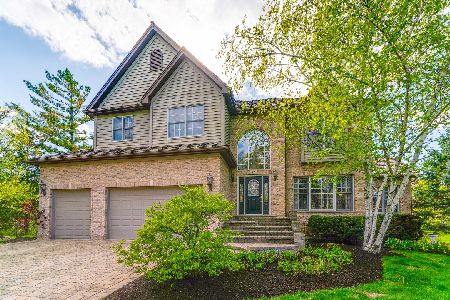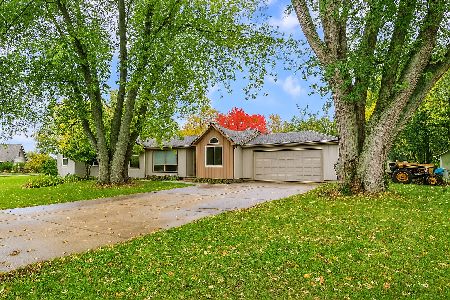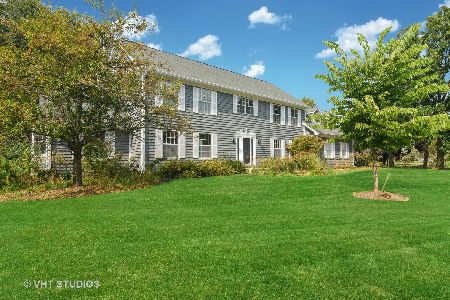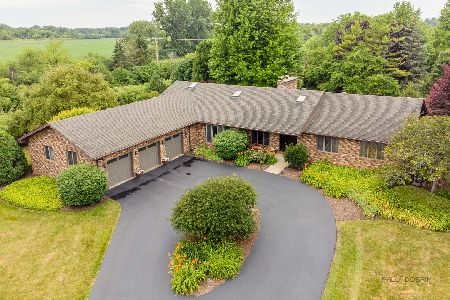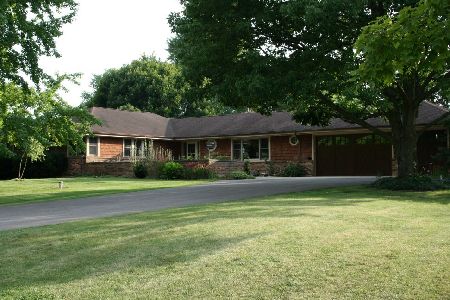26542 Topanga Trail, Hawthorn Woods, Illinois 60047
$875,000
|
Sold
|
|
| Status: | Closed |
| Sqft: | 5,623 |
| Cost/Sqft: | $160 |
| Beds: | 5 |
| Baths: | 6 |
| Year Built: | 2004 |
| Property Taxes: | $16,946 |
| Days On Market: | 1978 |
| Lot Size: | 1,77 |
Description
This is the one! The home that not only meets but exceeds your wants and needs. Resort-style living inside and out with nearly 6,000 square feet of a masterfully designed floorplan made for entertaining in style. Curb appeal to the max with a brick exterior, mature trees, brick paver walkway and a wrap-around porch encouraging you to stop and enjoy the surrounding views. Two-story foyer provides a grand entrance with hardwood floors that extend throughout the main floor along with custom appointments and architectural details throughout. The entrance from the 3-car garage will make the chaos of coming home so much smoother with built-in cubbies, cabinets, and drawers. Huge living room has 2 sliding doors leading to the wrap around porch and leads way to the two-story family room with floor to ceiling fireplace flanked by walls of windows and open views of the kitchen and dining room. The kitchen offers stainless steel appliances, granite counters, and a large breakfast bar overlooking the family room. The first-floor office features two walls of built-in cabinetry and desk space. Upstairs, the loft overlooks the family room and separates the master suite so you have your own private retreat. There are 4 additional bedrooms, one of which has a private bathroom, a huge exercise room, hall bathroom with double bowl vanity, laundry room and lots of closet space. The basement is a host's dream come true! Your guests will flock to the Topanga Tap with the bar overlooking the large game room, tucked away bar booth area, and huge family room with fireplace. There's also a media room, lots of storage space and a full bathroom to complete the space. The unparalleled atmosphere of this home continues into the backyard where you'll want to stay-cation all summer long. Large deck leads to a brick walkway that surrounds the in-ground pool with full bath accessible from backyard. The adjacent patio offers shade from the pavilion and plenty of space to sunbathe along with two built-in fire pits one on the patio and one in the backyard. Welcome home to your true Luxury Oasis.
Property Specifics
| Single Family | |
| — | |
| — | |
| 2004 | |
| Full | |
| — | |
| No | |
| 1.77 |
| Lake | |
| — | |
| 0 / Not Applicable | |
| None | |
| Private Well | |
| Septic-Private | |
| 10727821 | |
| 10322030030000 |
Nearby Schools
| NAME: | DISTRICT: | DISTANCE: | |
|---|---|---|---|
|
Grade School
Fremont Elementary School |
79 | — | |
|
Middle School
Fremont Middle School |
79 | Not in DB | |
|
High School
Mundelein Cons High School |
120 | Not in DB | |
Property History
| DATE: | EVENT: | PRICE: | SOURCE: |
|---|---|---|---|
| 1 Sep, 2020 | Sold | $875,000 | MRED MLS |
| 20 Jul, 2020 | Under contract | $899,000 | MRED MLS |
| — | Last price change | $925,000 | MRED MLS |
| 28 May, 2020 | Listed for sale | $925,000 | MRED MLS |
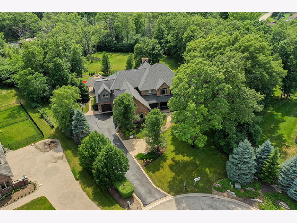
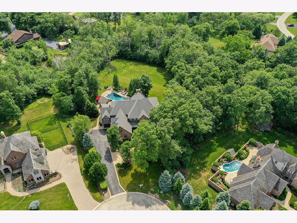
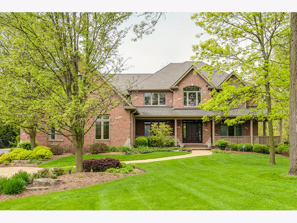
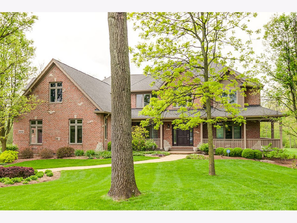
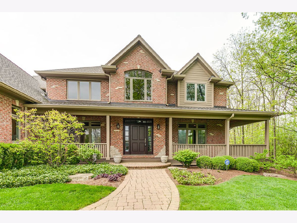
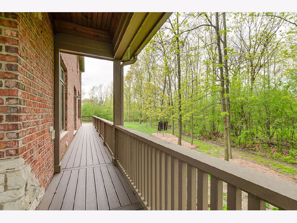
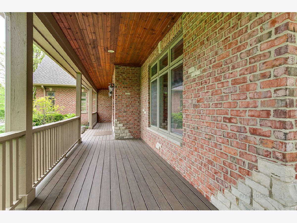
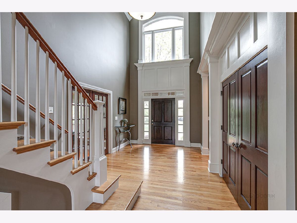
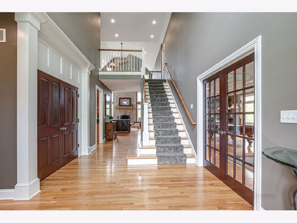
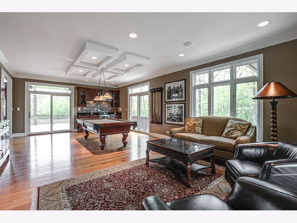
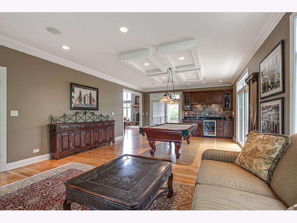
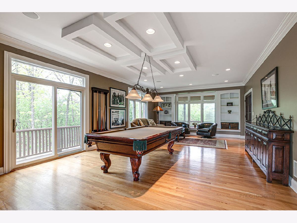
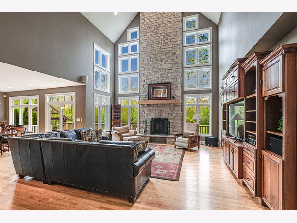
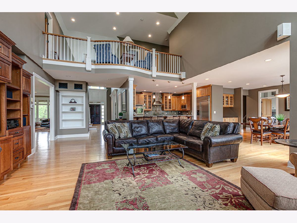
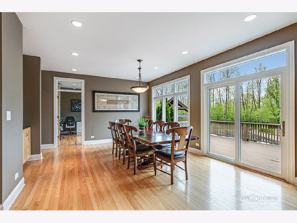
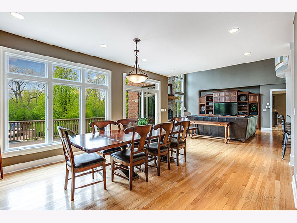
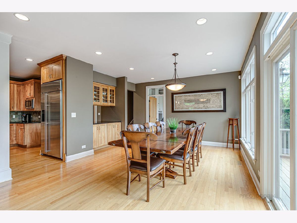
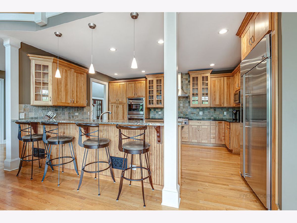
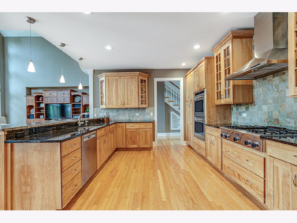
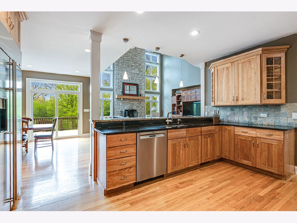
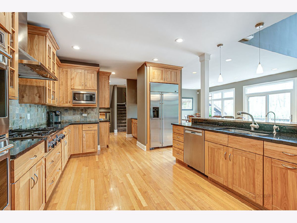
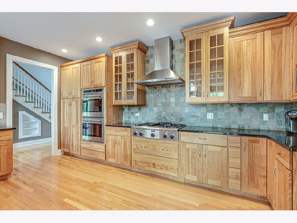
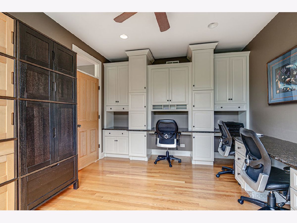
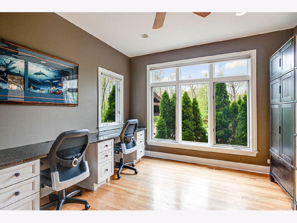
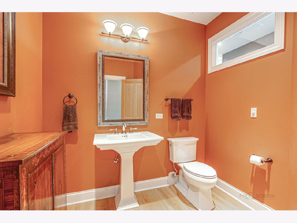
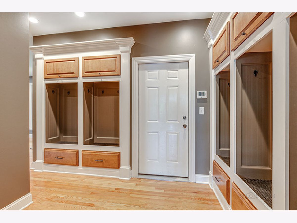
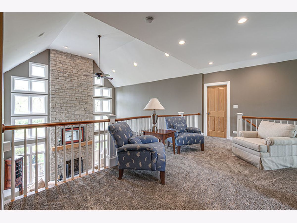
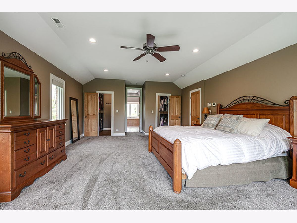
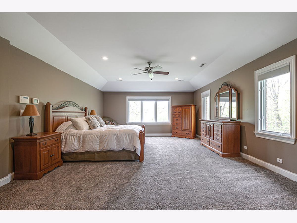
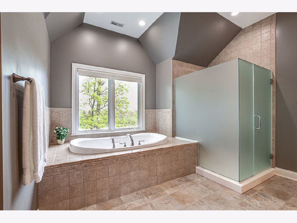
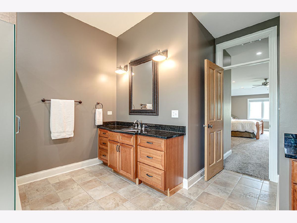
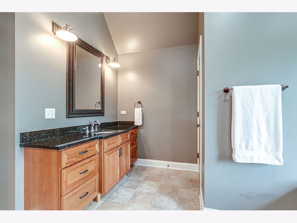
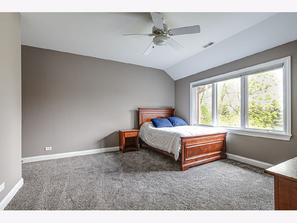
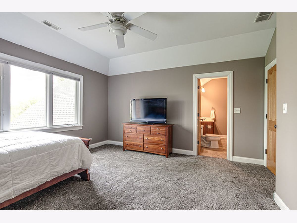
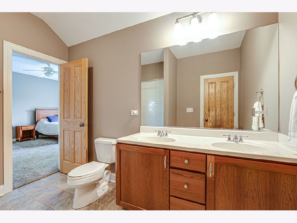
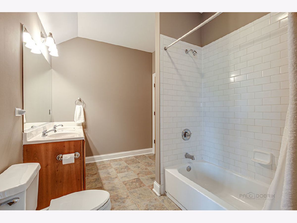
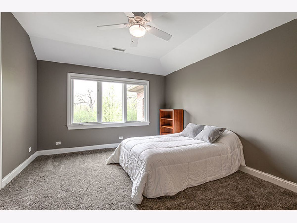
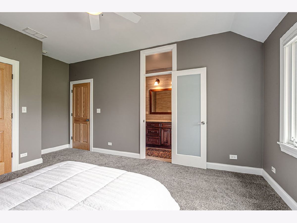
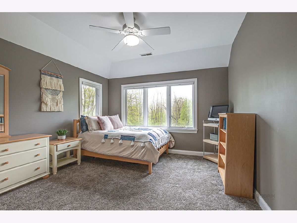
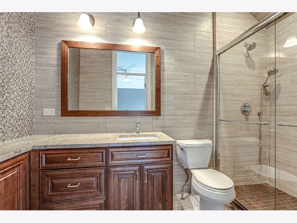
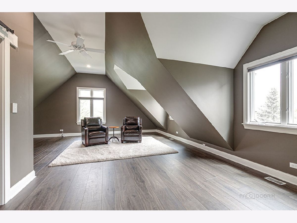
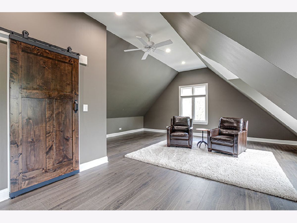
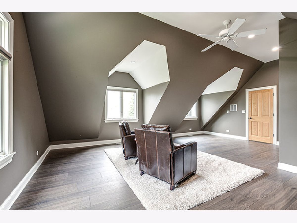
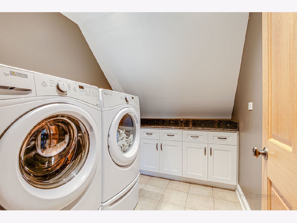
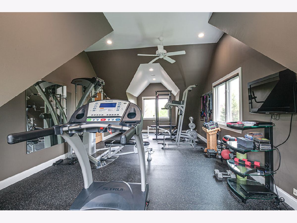
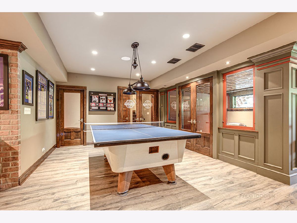
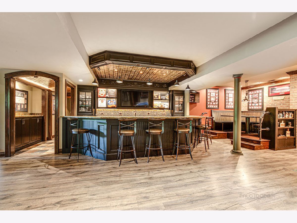
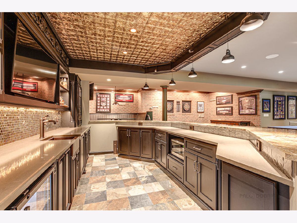
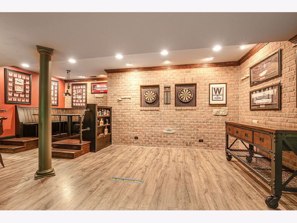
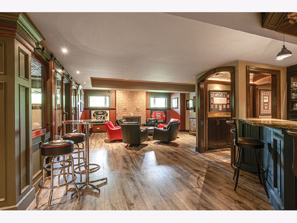
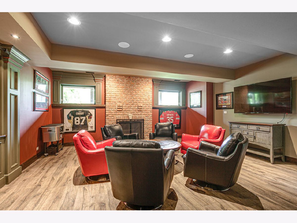
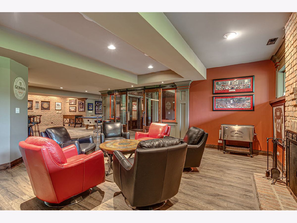
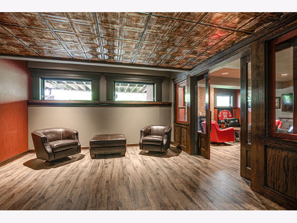
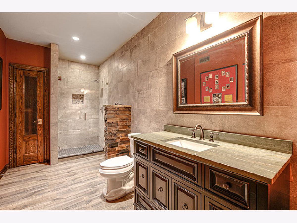
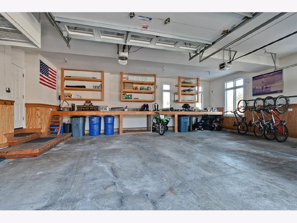
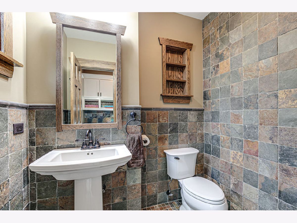
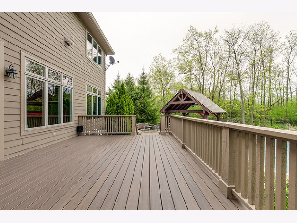
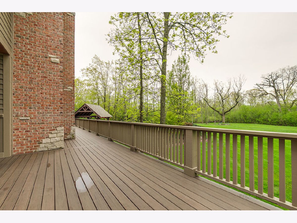
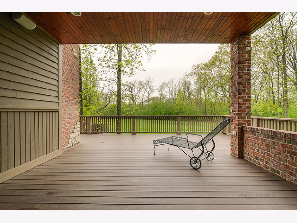
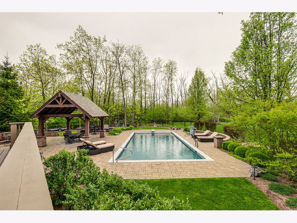
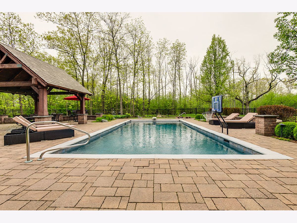
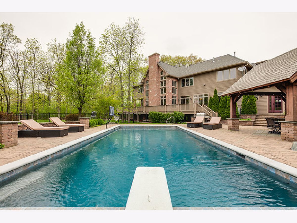
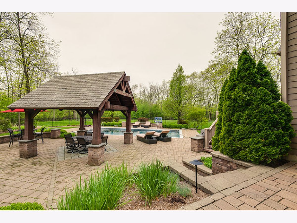
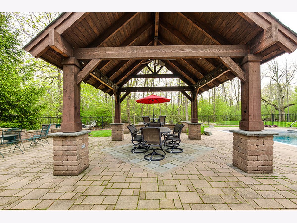
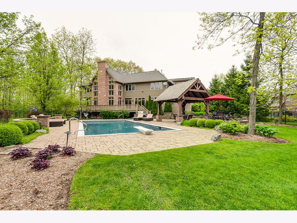
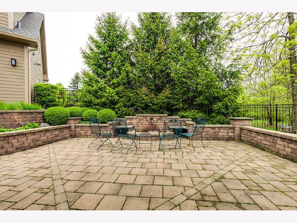
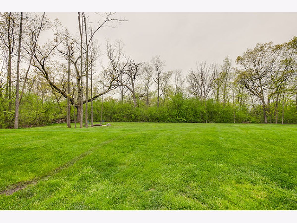
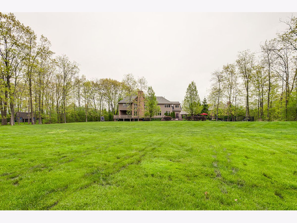
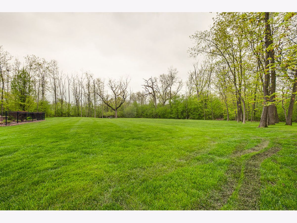
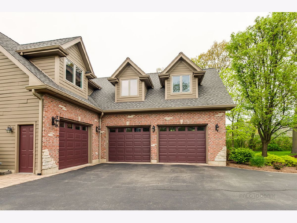
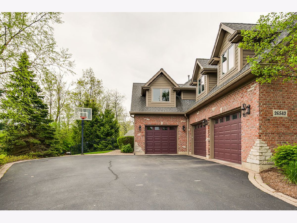
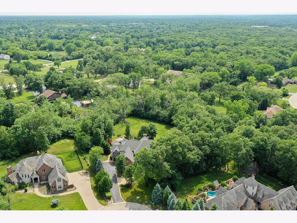
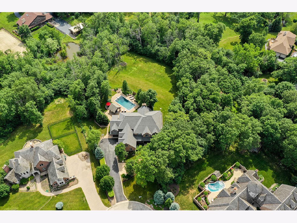
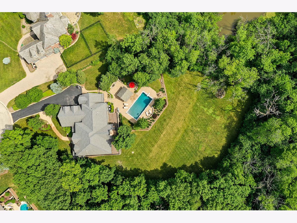
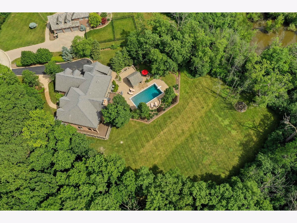
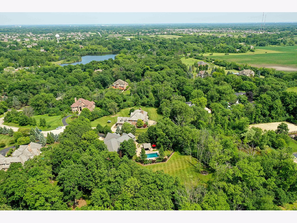
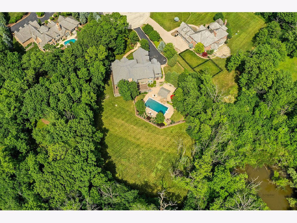
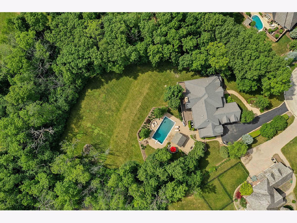
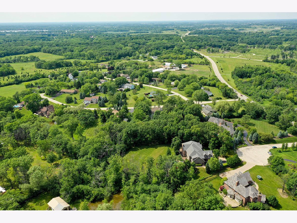
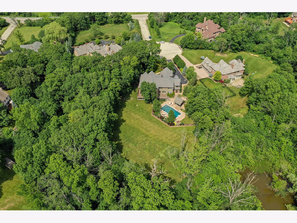
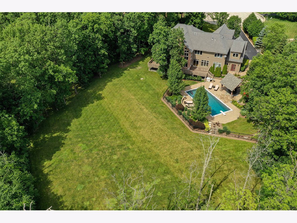
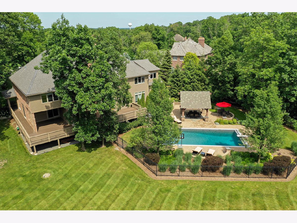
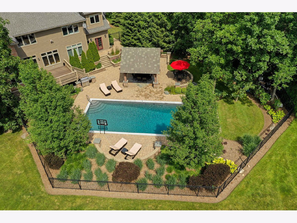
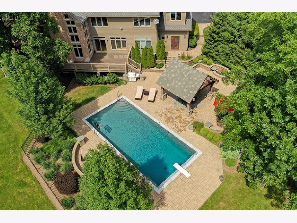
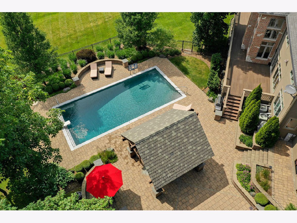
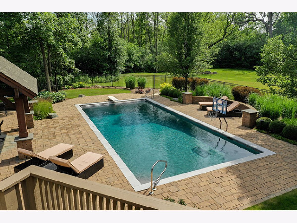
Room Specifics
Total Bedrooms: 5
Bedrooms Above Ground: 5
Bedrooms Below Ground: 0
Dimensions: —
Floor Type: Carpet
Dimensions: —
Floor Type: Carpet
Dimensions: —
Floor Type: Carpet
Dimensions: —
Floor Type: —
Full Bathrooms: 6
Bathroom Amenities: Separate Shower,Double Sink,Soaking Tub
Bathroom in Basement: 1
Rooms: Office,Loft,Exercise Room,Foyer,Mud Room,Family Room,Game Room,Media Room,Storage,Bedroom 5
Basement Description: Finished
Other Specifics
| 3 | |
| — | |
| Asphalt | |
| Balcony, Brick Paver Patio, In Ground Pool, Storms/Screens, Outdoor Grill, Fire Pit | |
| Cul-De-Sac,Landscaped | |
| 83X244X269X187X366 | |
| — | |
| Full | |
| Vaulted/Cathedral Ceilings, Bar-Wet, Hardwood Floors, Second Floor Laundry, Built-in Features, Walk-In Closet(s) | |
| Double Oven, Microwave, Dishwasher, Refrigerator, Washer, Dryer, Stainless Steel Appliance(s), Wine Refrigerator, Cooktop, Water Softener Owned | |
| Not in DB | |
| Curbs, Street Paved | |
| — | |
| — | |
| Attached Fireplace Doors/Screen |
Tax History
| Year | Property Taxes |
|---|---|
| 2020 | $16,946 |
Contact Agent
Nearby Similar Homes
Nearby Sold Comparables
Contact Agent
Listing Provided By
RE/MAX Suburban

