2655 3853rd Road, Sheridan, Illinois 60551
$356,900
|
Sold
|
|
| Status: | Closed |
| Sqft: | 2,859 |
| Cost/Sqft: | $125 |
| Beds: | 3 |
| Baths: | 3 |
| Year Built: | 1999 |
| Property Taxes: | $0 |
| Days On Market: | 239 |
| Lot Size: | 2,00 |
Description
Welcome to this charming Cape Cod-style home, offering 3 bedrooms and 2.5 bathrooms, nestled on approximately 2 peaceful acres just outside of Sheridan, IL. Step into a spacious foyer that leads to a cozy living room with a fireplace and an open-concept layout connecting the kitchen, dining area, and family room-perfect for everyday living and entertaining. The kitchen comes complete with appliances and the dining area features sliding glass doors that open to a private backyard with a wood deck, ideal for relaxing or gathering with friends. Convenient main-floor laundry hook-ups and a mudroom add functionality, while the main-floor primary suite offers a walk-in closet and a private bathroom with a tub/shower combo. Upstairs, you'll find two generously sized bedrooms, a full guest bathroom, and a loft area that provides additional flexibility. The finished lower level includes a rec room, a flex space for your needs, and a workshop/utility room. Outside, the 30x42 heated outbuilding with separate electric, two bays, and two new windows is ideal for hobbyists, storage, or extra garage space. A wonderful mix of comfort, space, and country living-schedule your showing today!
Property Specifics
| Single Family | |
| — | |
| — | |
| 1999 | |
| — | |
| — | |
| No | |
| 2 |
| — | |
| — | |
| 0 / Not Applicable | |
| — | |
| — | |
| — | |
| 12374511 | |
| 1021226000 |
Property History
| DATE: | EVENT: | PRICE: | SOURCE: |
|---|---|---|---|
| 30 Dec, 2013 | Sold | $190,000 | MRED MLS |
| 19 Nov, 2013 | Under contract | $204,900 | MRED MLS |
| 20 Oct, 2013 | Listed for sale | $204,900 | MRED MLS |
| 1 Jul, 2025 | Sold | $356,900 | MRED MLS |
| 1 Jun, 2025 | Under contract | $356,900 | MRED MLS |
| 27 May, 2025 | Listed for sale | $356,900 | MRED MLS |
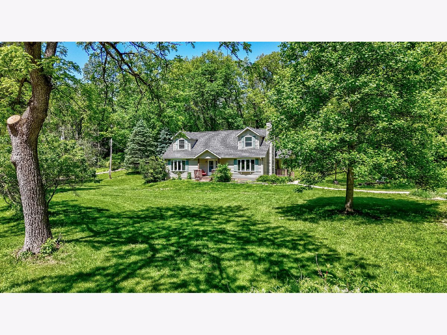
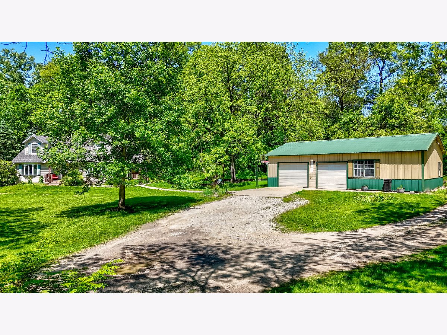
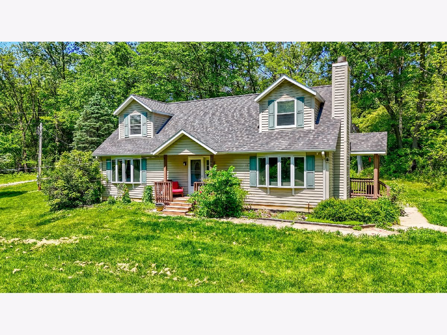
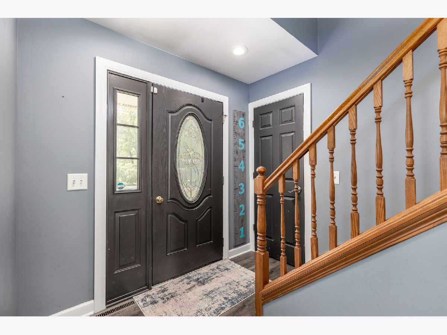
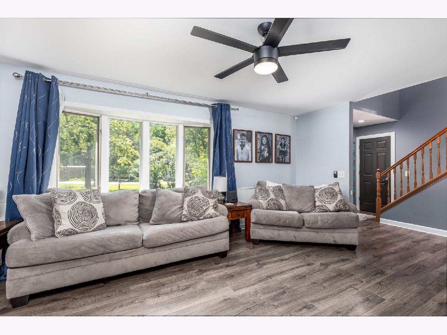
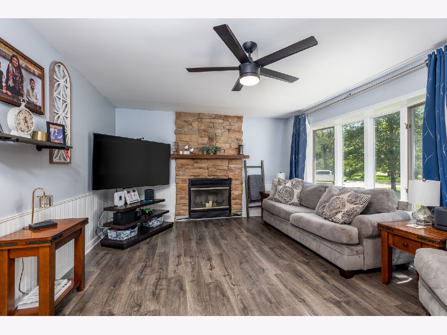
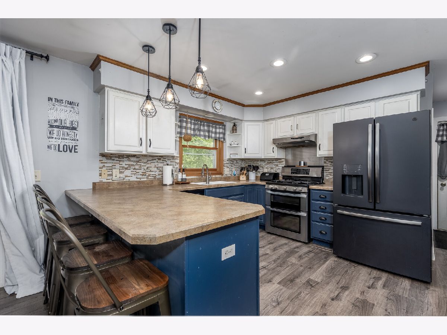
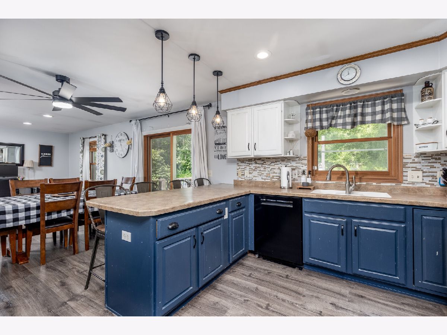
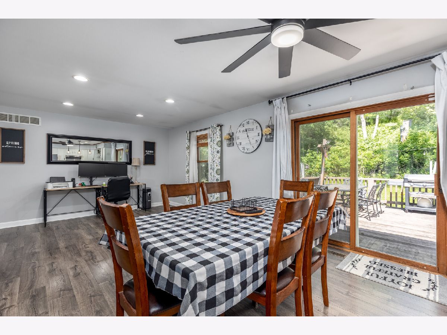
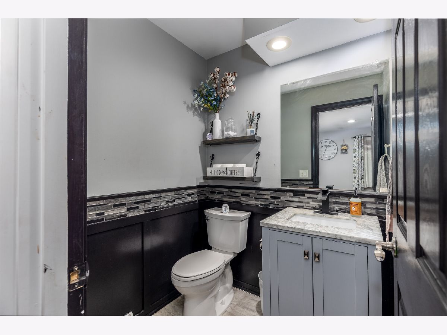
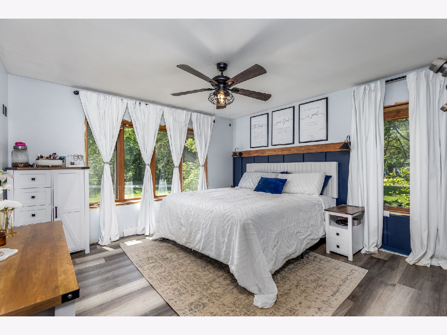
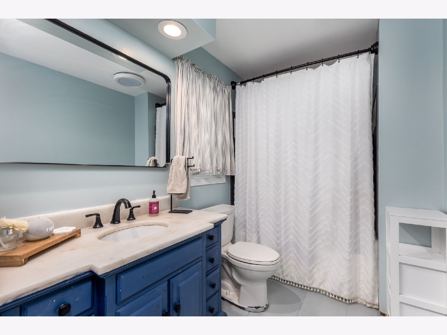
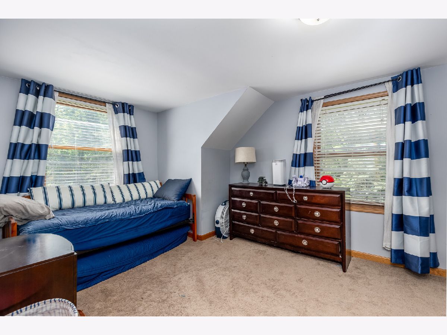
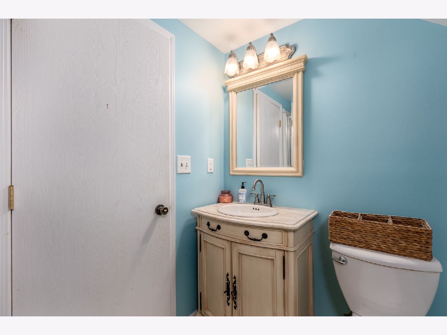
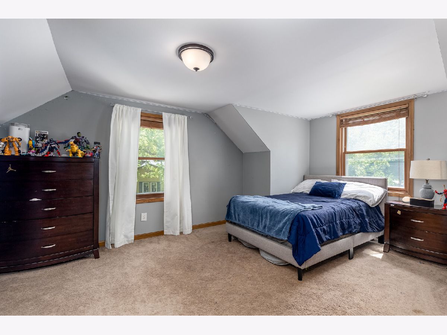
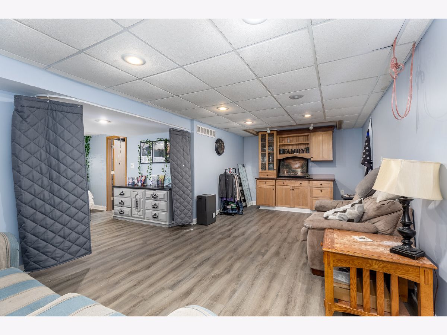
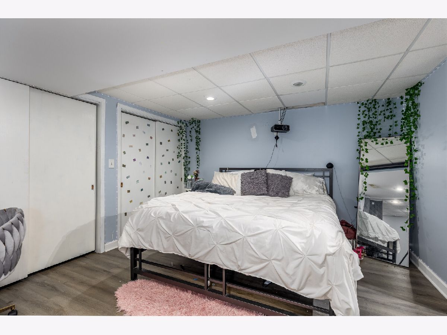
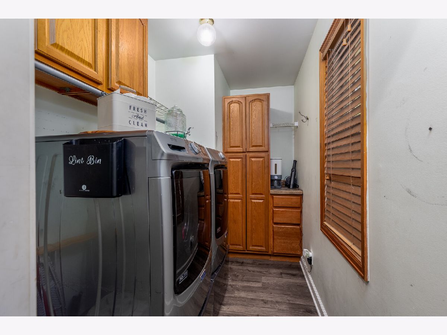
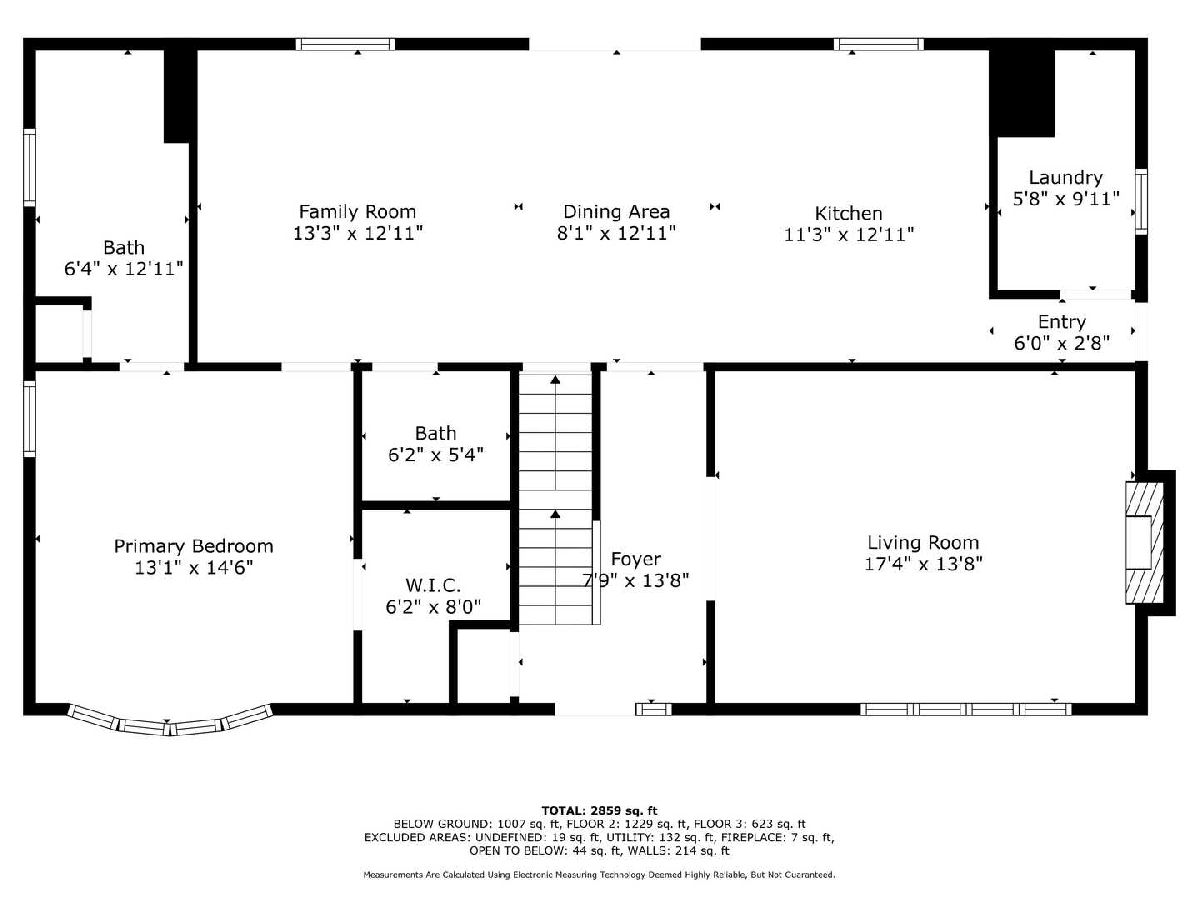
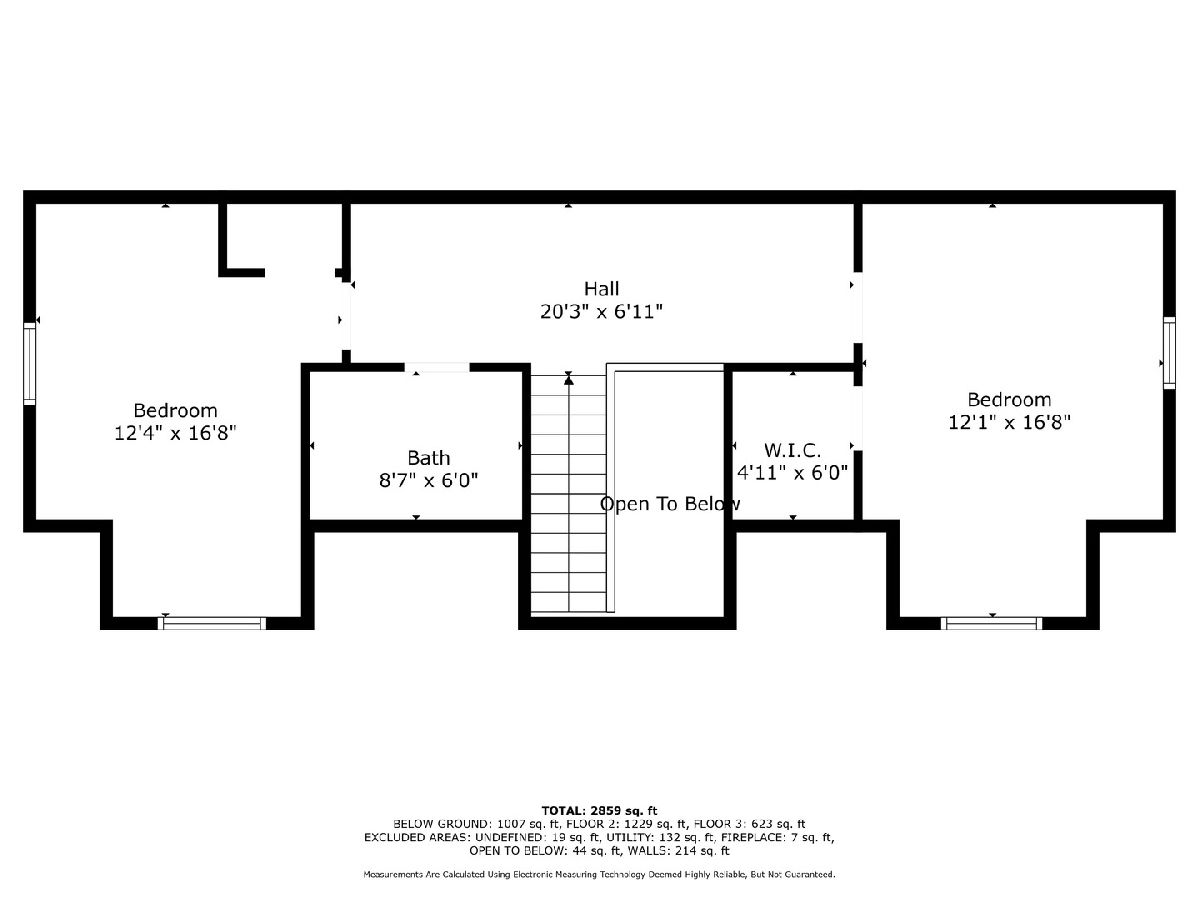
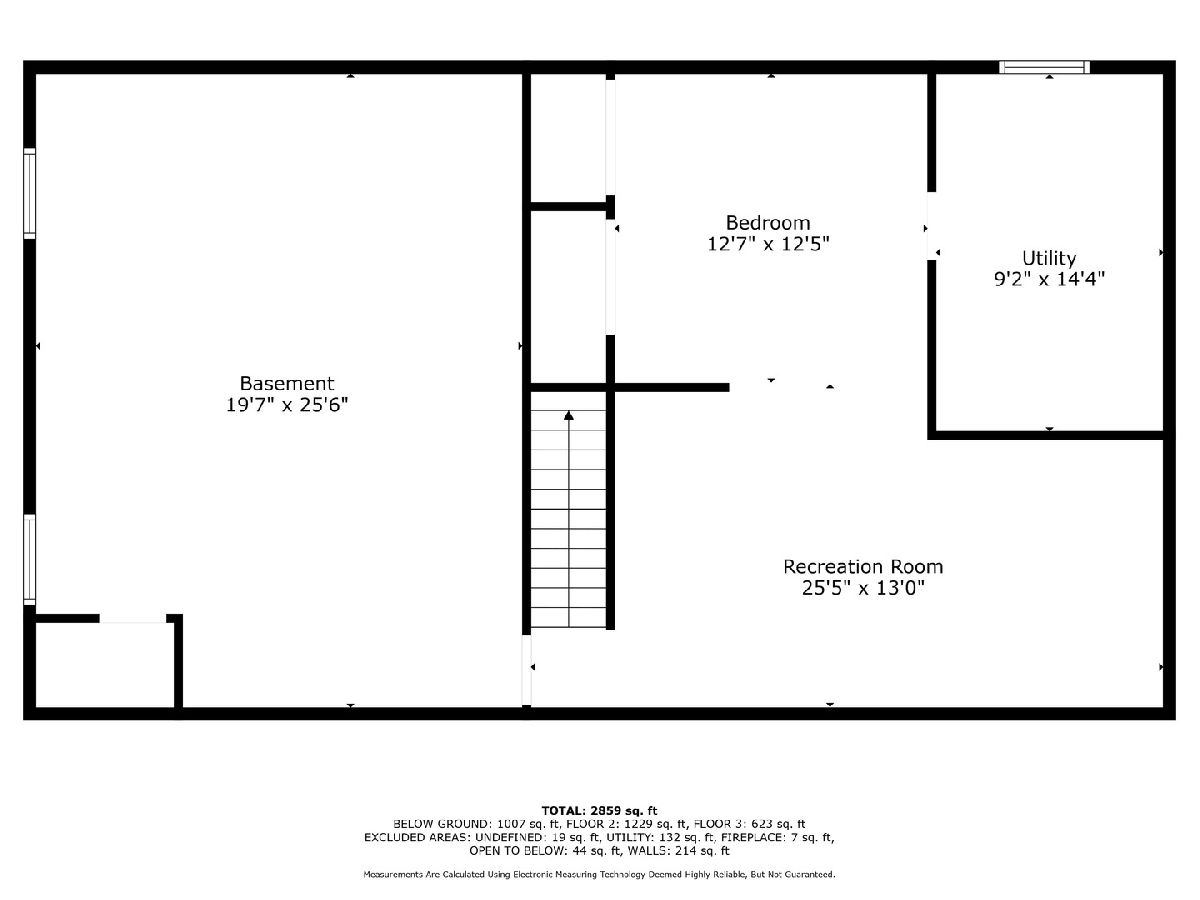
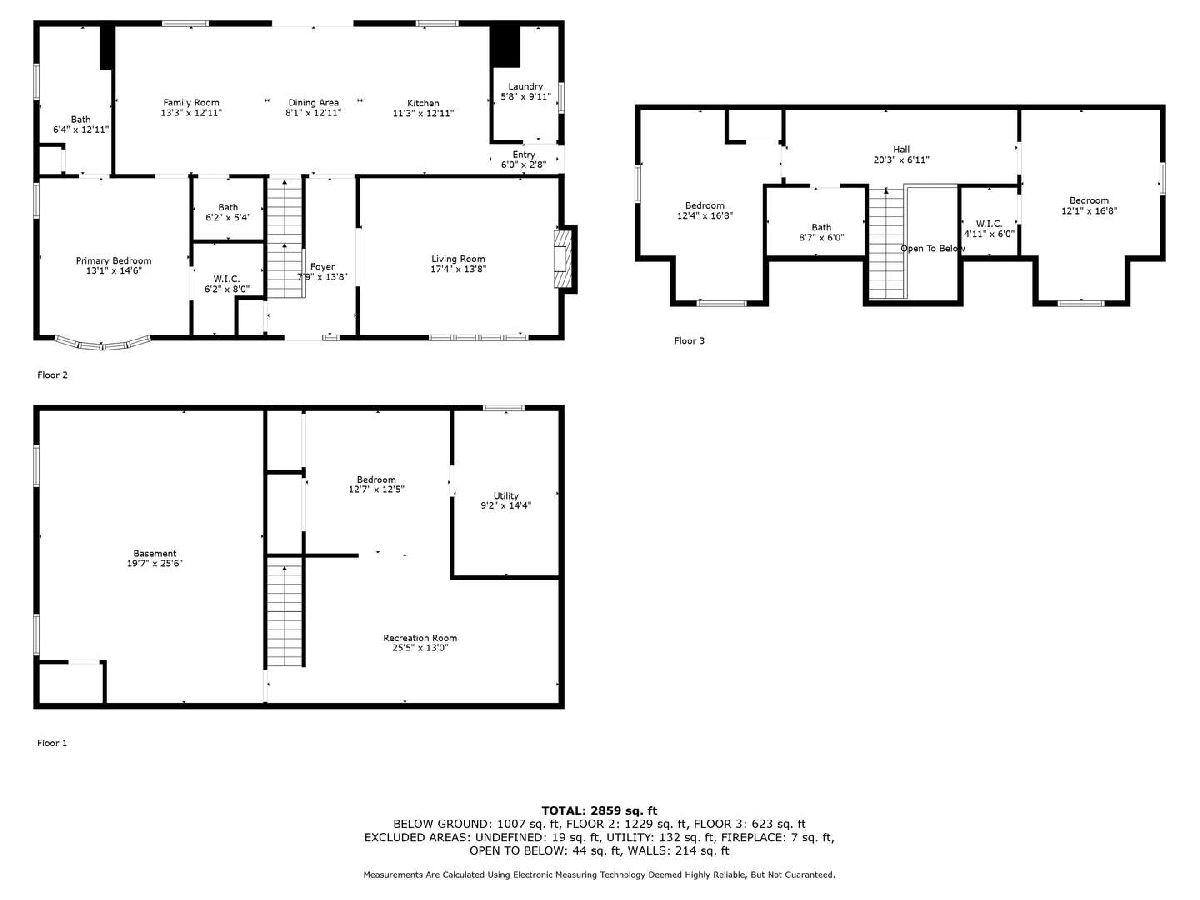
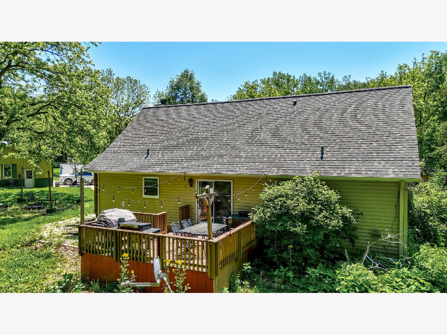
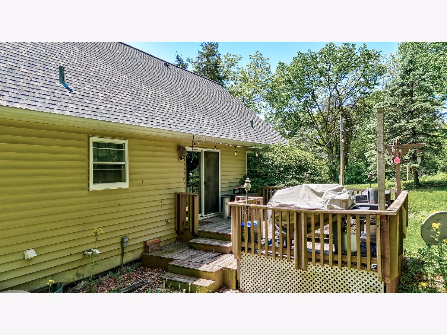
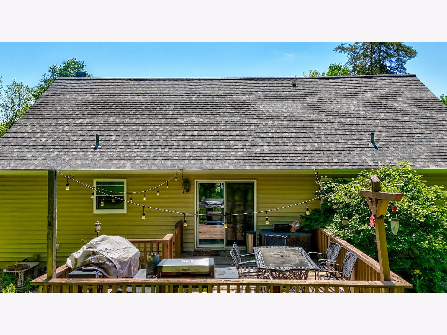
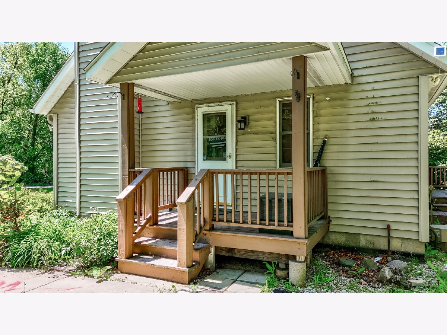
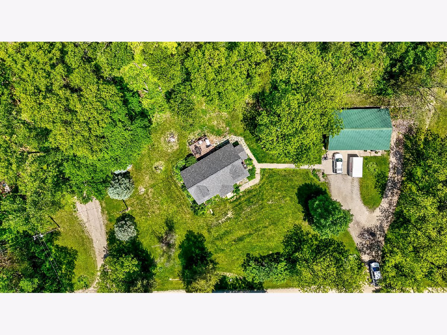
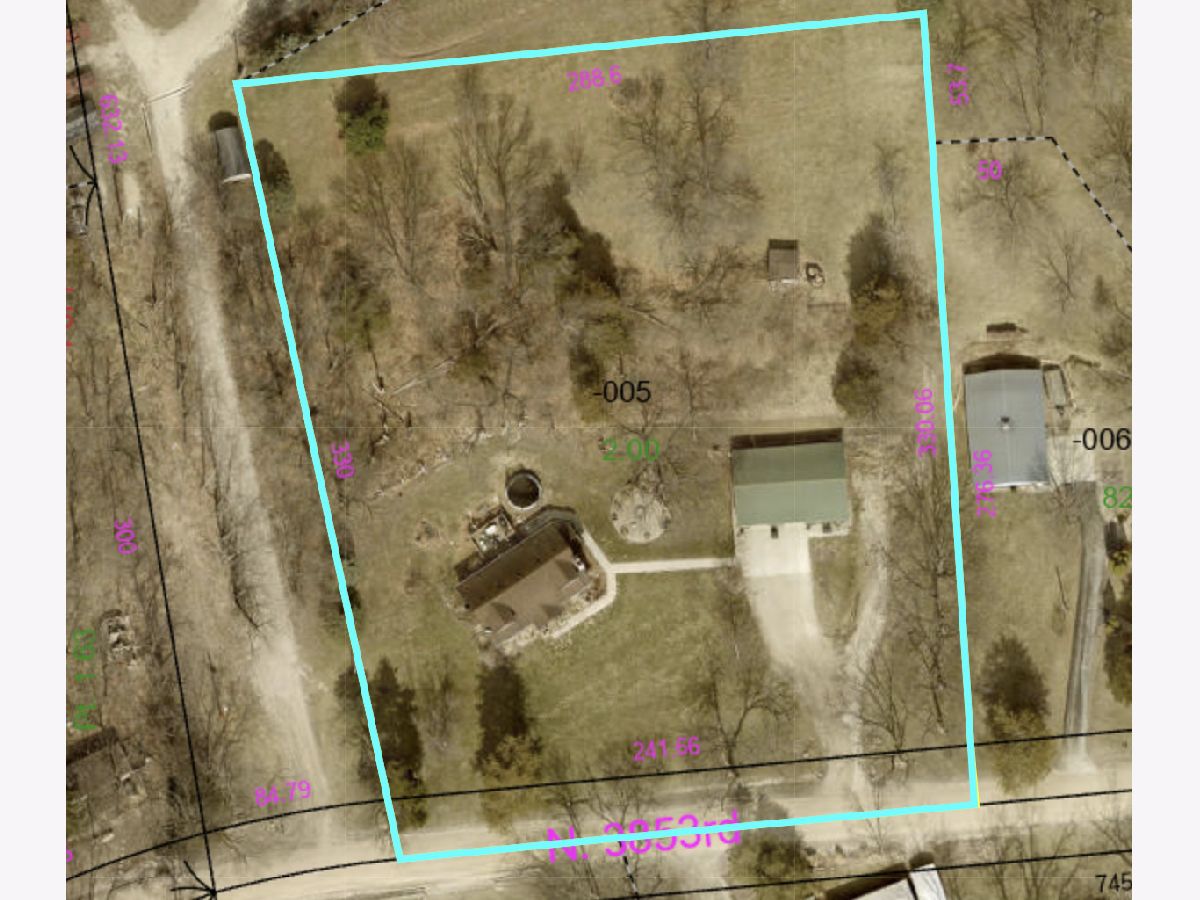
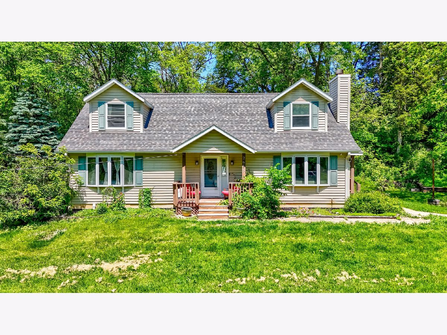
Room Specifics
Total Bedrooms: 3
Bedrooms Above Ground: 3
Bedrooms Below Ground: 0
Dimensions: —
Floor Type: —
Dimensions: —
Floor Type: —
Full Bathrooms: 3
Bathroom Amenities: —
Bathroom in Basement: 0
Rooms: —
Basement Description: —
Other Specifics
| 5 | |
| — | |
| — | |
| — | |
| — | |
| 288X330X241X330 | |
| — | |
| — | |
| — | |
| — | |
| Not in DB | |
| — | |
| — | |
| — | |
| — |
Tax History
| Year | Property Taxes |
|---|---|
| 2013 | $4,630 |
Contact Agent
Contact Agent
Listing Provided By
Coldwell Banker Real Estate Group


