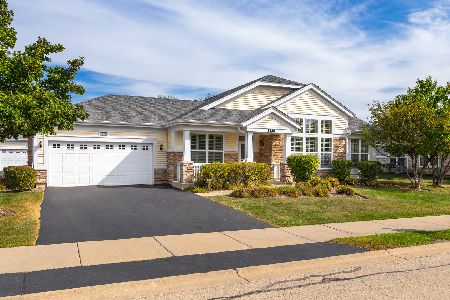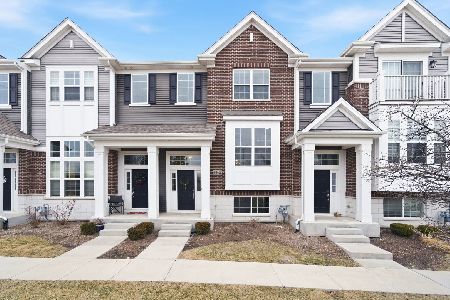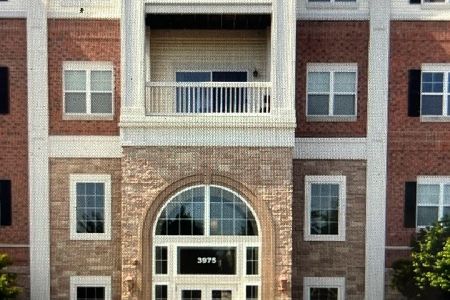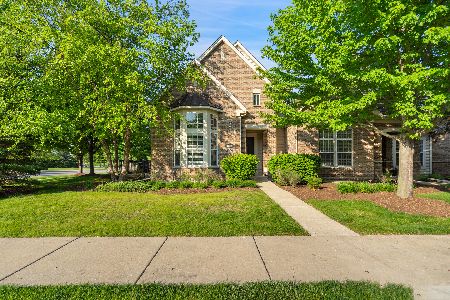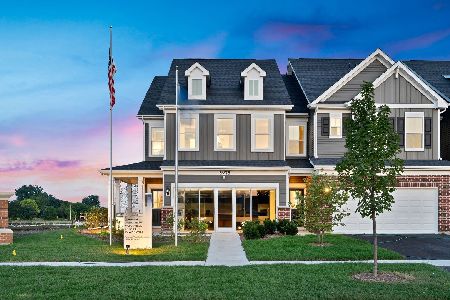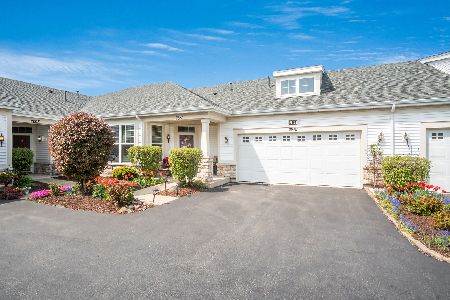2655 Barrington Circle, Naperville, Illinois 60564
$300,000
|
Sold
|
|
| Status: | Closed |
| Sqft: | 1,370 |
| Cost/Sqft: | $226 |
| Beds: | 2 |
| Baths: | 2 |
| Year Built: | 2008 |
| Property Taxes: | $5,134 |
| Days On Market: | 2905 |
| Lot Size: | 0,00 |
Description
Nicklaus model, rarely on the market, available immediately! This spacious one level, end unit is situated in a quiet secluded location. Screened porch/sun room, fully equipped eat in kitchen with granite counters and all appliances. Flowing living and dining rooms with two story windows that bring in a lot of natural sunshine are perfect for entertaining. Spacious master suite with large walk-in closet, and private bath with large 60" shower. Welcome your guests with a second bedroom and full bath that is also perfect as a home office. Generous sized laundry room complete with large storage closet, utility sink, washer and dryer. Large two car garage with electric door opener and private driveway. All this plus the amenities featured in Naperville's premiere 55 plus community include, 24/7 guarded gate entrance, 18,000 square foot clubhouse offering outdoor/indoor pools, exercise room, billiard room, activity/gathering area, tennis courts, 3-hole golf course, and much more.
Property Specifics
| Condos/Townhomes | |
| 1 | |
| — | |
| 2008 | |
| None | |
| NICKLAUS | |
| No | |
| — |
| Will | |
| Carillon Club | |
| 304 / Monthly | |
| Insurance,Security,Clubhouse,Exercise Facilities,Pool,Exterior Maintenance,Lawn Care,Scavenger,Snow Removal | |
| Lake Michigan | |
| Public Sewer, Sewer-Storm | |
| 09888133 | |
| 0701054100260000 |
Property History
| DATE: | EVENT: | PRICE: | SOURCE: |
|---|---|---|---|
| 10 May, 2018 | Sold | $300,000 | MRED MLS |
| 1 Apr, 2018 | Under contract | $309,900 | MRED MLS |
| 16 Mar, 2018 | Listed for sale | $309,900 | MRED MLS |
Room Specifics
Total Bedrooms: 2
Bedrooms Above Ground: 2
Bedrooms Below Ground: 0
Dimensions: —
Floor Type: Carpet
Full Bathrooms: 2
Bathroom Amenities: Separate Shower,Double Sink,Soaking Tub
Bathroom in Basement: —
Rooms: Utility Room-1st Floor,Enclosed Porch
Basement Description: None
Other Specifics
| 2 | |
| Concrete Perimeter | |
| Asphalt | |
| Porch, Porch Screened, End Unit | |
| Landscaped | |
| 70 X 44 | |
| — | |
| Full | |
| Vaulted/Cathedral Ceilings, Hardwood Floors, First Floor Bedroom, First Floor Laundry, First Floor Full Bath, Laundry Hook-Up in Unit | |
| Range, Microwave, Dishwasher, Refrigerator, Washer, Dryer, Disposal, Wine Refrigerator | |
| Not in DB | |
| — | |
| — | |
| Exercise Room, Golf Course, Health Club, On Site Manager/Engineer, Park, Party Room, Sundeck, Indoor Pool, Pool, Tennis Court(s) | |
| — |
Tax History
| Year | Property Taxes |
|---|---|
| 2018 | $5,134 |
Contact Agent
Nearby Similar Homes
Nearby Sold Comparables
Contact Agent
Listing Provided By
Coldwell Banker Residential


