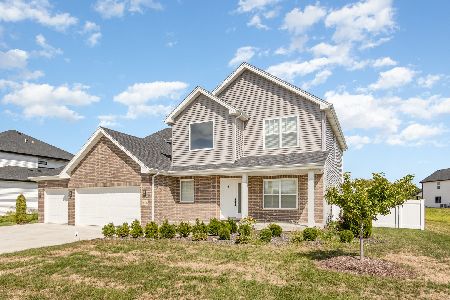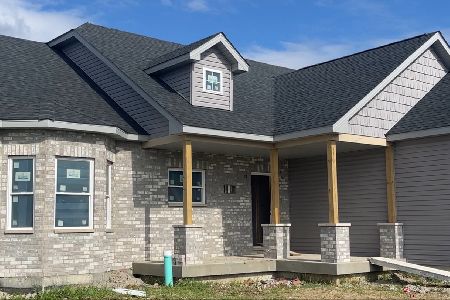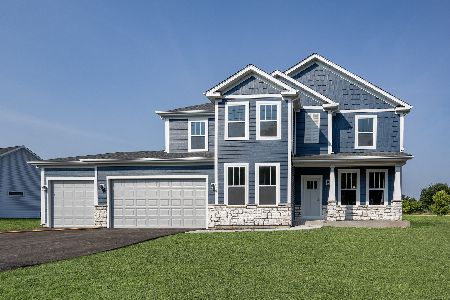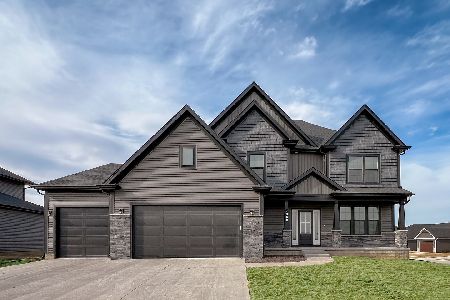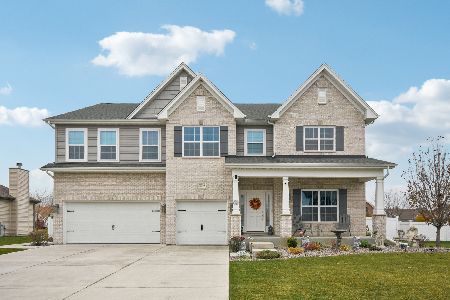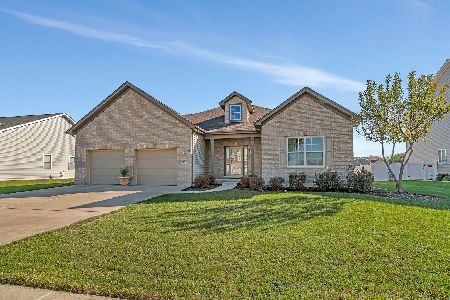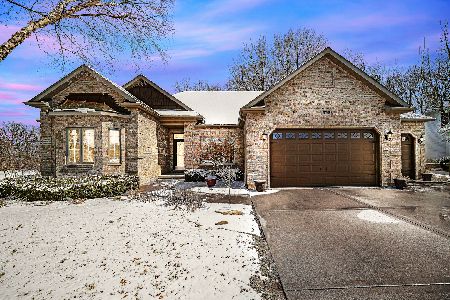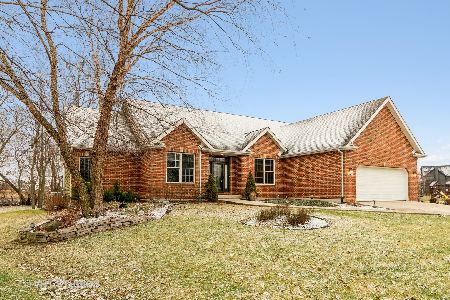26553 Jacob Drive, Channahon, Illinois 60410
$410,000
|
Sold
|
|
| Status: | Closed |
| Sqft: | 3,600 |
| Cost/Sqft: | $118 |
| Beds: | 4 |
| Baths: | 5 |
| Year Built: | 2006 |
| Property Taxes: | $9,431 |
| Days On Market: | 2600 |
| Lot Size: | 0,41 |
Description
Just when you thought it would be Spring time before finding the knock out home you've been looking for...make an appointment to see this 3600 sq.ft. 5 bedroom home within the Highlands of Channahon. This home has incredible architectural appeal and stunning finishes throughout. Built in 2006, the home boasts loads of hardwood, marble & tiled floors-custom Brakur cabinetry-granite-thick white mill work-Pella windows-custom lighting-stainless steel kitchen inc. double oven. 9ft ceilings on 1st floor punctuate an open floor plan from kitchen to family room w/fireplace. The 2nd floor w/its soaring ceilings, is home to 3 of 5 bedrooms total & includes a private master suite(19' x 16")with dual vanity, tiled walk-in multiple spray shower, jetted tub & walk-in closet. The 3rd floor has BR#4 w/en suite. The 9ft. deep look-out basement is finished w/BR#5, a rec room, bar & gaming area! Enjoy the new patio w/outdoor kitchen/fire pit/heated in-ground pool (2018 install)! All overlooking pond!
Property Specifics
| Single Family | |
| — | |
| — | |
| 2006 | |
| Full,English | |
| CUSTOM | |
| Yes | |
| 0.41 |
| Grundy | |
| Highlands | |
| 70 / Annual | |
| Other | |
| Public | |
| Public Sewer | |
| 10151460 | |
| 0325253009 |
Property History
| DATE: | EVENT: | PRICE: | SOURCE: |
|---|---|---|---|
| 21 Jan, 2011 | Sold | $230,000 | MRED MLS |
| 4 Jan, 2011 | Under contract | $189,900 | MRED MLS |
| 27 Dec, 2010 | Listed for sale | $189,900 | MRED MLS |
| 13 Mar, 2019 | Sold | $410,000 | MRED MLS |
| 23 Jan, 2019 | Under contract | $425,000 | MRED MLS |
| 7 Dec, 2018 | Listed for sale | $425,000 | MRED MLS |
Room Specifics
Total Bedrooms: 5
Bedrooms Above Ground: 4
Bedrooms Below Ground: 1
Dimensions: —
Floor Type: Carpet
Dimensions: —
Floor Type: Carpet
Dimensions: —
Floor Type: Carpet
Dimensions: —
Floor Type: —
Full Bathrooms: 5
Bathroom Amenities: Whirlpool,Separate Shower,Double Sink,Full Body Spray Shower
Bathroom in Basement: 1
Rooms: Bedroom 5,Den,Foyer
Basement Description: Finished
Other Specifics
| 3 | |
| Concrete Perimeter | |
| Concrete | |
| Balcony, Deck, Patio, In Ground Pool, Outdoor Grill | |
| Fenced Yard,Pond(s),Water View | |
| 70' X 171' X 129' X 197' | |
| Finished | |
| Full | |
| Vaulted/Cathedral Ceilings, Bar-Wet, Hardwood Floors, Second Floor Laundry | |
| Double Oven, Range, Microwave, Dishwasher, Refrigerator, Washer, Dryer, Range Hood | |
| Not in DB | |
| Sidewalks, Street Lights, Street Paved | |
| — | |
| — | |
| Gas Log |
Tax History
| Year | Property Taxes |
|---|---|
| 2011 | $9,055 |
| 2019 | $9,431 |
Contact Agent
Nearby Similar Homes
Nearby Sold Comparables
Contact Agent
Listing Provided By
Spring Realty

