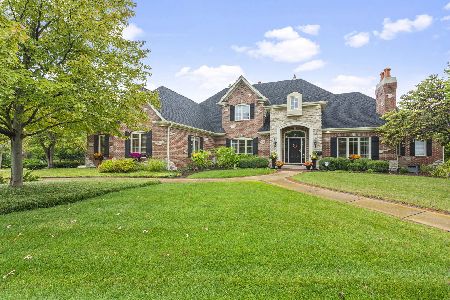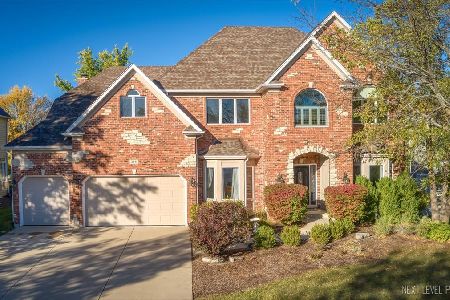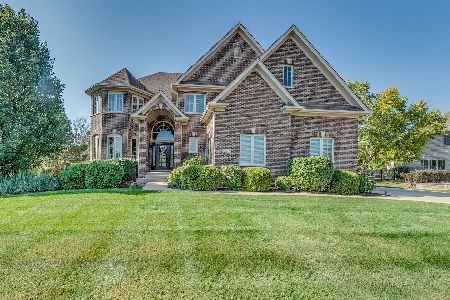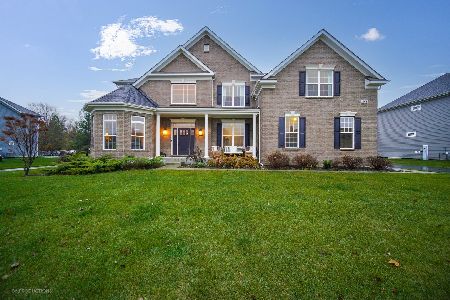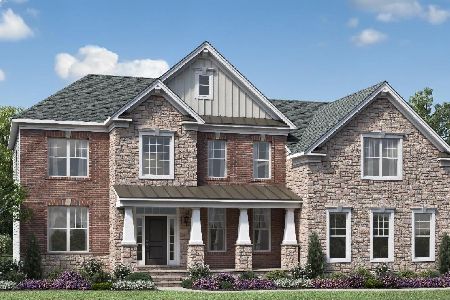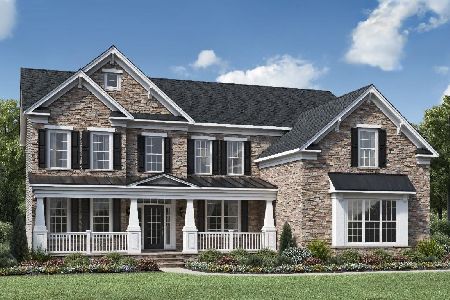2656 Barker Drive, Batavia, Illinois 60510
$603,500
|
Sold
|
|
| Status: | Closed |
| Sqft: | 4,893 |
| Cost/Sqft: | $127 |
| Beds: | 5 |
| Baths: | 5 |
| Year Built: | 2018 |
| Property Taxes: | $0 |
| Days On Market: | 2443 |
| Lot Size: | 0,34 |
Description
STUNNING MOVE IN READY HOME! New Construction just completed by America's #1 Luxury Home Builder, Toll Brothers. This stunning Duke Lexington floor plan features 5 Bedrooms, 5 Baths with over 4800 finished square feet. Open concept living in this Duke Lexington, featuring a grand 2 story foyer and family room with floor to ceiling fireplace. Upstairs includes 4 bedrooms with a spacious master suite and luxurious master bath. Home even includes a finished basement with wet bar and full bathroom! Enjoy the beautiful private views from your backyard. See what luxury living is all about in Tanglewood Hills. Enjoy resort style amenities with clubhouse, pool, sports courts, walking path and so much more. Acclaimed Batavia school district with on-site elementary school within community. Conveniently located near Randall Road and I-88 Corridor. Schedule a tour today!
Property Specifics
| Single Family | |
| — | |
| Traditional | |
| 2018 | |
| Full | |
| DUKE LEXINGTON | |
| No | |
| 0.34 |
| Kane | |
| Tanglewood Hills | |
| 400 / Quarterly | |
| Clubhouse,Pool,Other | |
| Community Well | |
| Public Sewer | |
| 10333834 | |
| 1220379003 |
Nearby Schools
| NAME: | DISTRICT: | DISTANCE: | |
|---|---|---|---|
|
Grade School
Grace Mcwayne Elementary School |
101 | — | |
|
Middle School
Sam Rotolo Middle School Of Bat |
101 | Not in DB | |
|
High School
Batavia Sr High School |
101 | Not in DB | |
Property History
| DATE: | EVENT: | PRICE: | SOURCE: |
|---|---|---|---|
| 16 May, 2019 | Sold | $603,500 | MRED MLS |
| 26 Apr, 2019 | Under contract | $619,995 | MRED MLS |
| 5 Apr, 2019 | Listed for sale | $619,995 | MRED MLS |
Room Specifics
Total Bedrooms: 5
Bedrooms Above Ground: 5
Bedrooms Below Ground: 0
Dimensions: —
Floor Type: Carpet
Dimensions: —
Floor Type: Carpet
Dimensions: —
Floor Type: Carpet
Dimensions: —
Floor Type: —
Full Bathrooms: 5
Bathroom Amenities: Double Sink,Soaking Tub
Bathroom in Basement: 1
Rooms: Bedroom 5,Study,Foyer,Mud Room,Breakfast Room,Recreation Room
Basement Description: Partially Finished
Other Specifics
| 3 | |
| Concrete Perimeter | |
| Asphalt | |
| Porch | |
| — | |
| 104X140 | |
| — | |
| Full | |
| Vaulted/Cathedral Ceilings, Bar-Wet, Hardwood Floors, First Floor Bedroom, Second Floor Laundry, First Floor Full Bath | |
| Microwave, Dishwasher, Disposal, Stainless Steel Appliance(s), Cooktop, Built-In Oven, Range Hood | |
| Not in DB | |
| Clubhouse, Pool, Tennis Courts, Sidewalks | |
| — | |
| — | |
| Wood Burning |
Tax History
| Year | Property Taxes |
|---|
Contact Agent
Nearby Similar Homes
Nearby Sold Comparables
Contact Agent
Listing Provided By
New Home Star of Chicago, LLC

