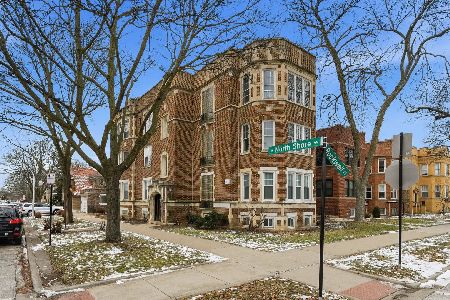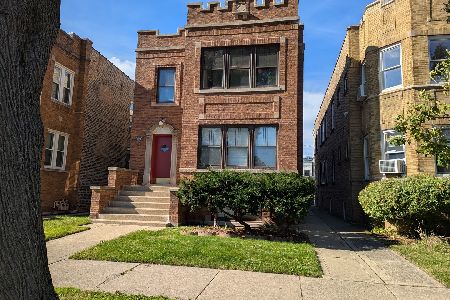2656 Estes Avenue, West Ridge, Chicago, Illinois 60645
$450,000
|
Sold
|
|
| Status: | Closed |
| Sqft: | 0 |
| Cost/Sqft: | — |
| Beds: | 6 |
| Baths: | 0 |
| Year Built: | 1953 |
| Property Taxes: | $7,873 |
| Days On Market: | 3800 |
| Lot Size: | 0,00 |
Description
This sun-filled corner building is so spacious it feels like two single-family residences. First floor has 8 rooms, 3BR/2 full BA with an 11x8 heated tandem adjoining BR3. Second floor has 7 rooms, 3BR/2 full BA. Huge room sizes for both units: LR 25x15; DR 13x13; KIT 12x11; EAT-IN 12x7; MBR 15X12; BR2 14X12; BR3 12X11. Beautiful newly refinished hardwood floors throughout. Both units are newly painted. New kitchen counters and faucets and new counters in master baths. Each unit has separate utilities with new high-efficiency boilers for radiant heating system (no radiators). Newer water tanks. Large two-car garage has convenient access from street rather than the alley--great in the winter. Basement has half bath, storage shed, laundry hook-up. Enormous open space in basement offers wonderful potential for recreation room, office, etc. Access basement from internal staircases both front & back. GREAT INVESTMENT OR PERSONAL RESIDENCE. CLICK ON VIRTUAL TOUR FOR FLOORPLAN AND MORE PICS
Property Specifics
| Multi-unit | |
| — | |
| — | |
| 1953 | |
| Full | |
| — | |
| No | |
| — |
| Cook | |
| — | |
| — / — | |
| — | |
| Lake Michigan | |
| Public Sewer | |
| 09028375 | |
| 10362050390000 |
Nearby Schools
| NAME: | DISTRICT: | DISTANCE: | |
|---|---|---|---|
|
Grade School
Rogers Elementary School |
299 | — | |
|
Middle School
Rogers Elementary School |
299 | Not in DB | |
|
High School
Mather High School |
299 | Not in DB | |
Property History
| DATE: | EVENT: | PRICE: | SOURCE: |
|---|---|---|---|
| 4 Nov, 2015 | Sold | $450,000 | MRED MLS |
| 5 Sep, 2015 | Under contract | $450,000 | MRED MLS |
| 2 Sep, 2015 | Listed for sale | $450,000 | MRED MLS |
Room Specifics
Total Bedrooms: 6
Bedrooms Above Ground: 6
Bedrooms Below Ground: 0
Dimensions: —
Floor Type: —
Dimensions: —
Floor Type: —
Dimensions: —
Floor Type: —
Dimensions: —
Floor Type: —
Dimensions: —
Floor Type: —
Full Bathrooms: 5
Bathroom Amenities: —
Bathroom in Basement: —
Rooms: —
Basement Description: Unfinished,Exterior Access,Bathroom Rough-In
Other Specifics
| 2 | |
| Concrete Perimeter | |
| — | |
| Storms/Screens | |
| Corner Lot | |
| 39X127 | |
| — | |
| — | |
| — | |
| — | |
| Not in DB | |
| Sidewalks, Street Lights, Street Paved | |
| — | |
| — | |
| — |
Tax History
| Year | Property Taxes |
|---|---|
| 2015 | $7,873 |
Contact Agent
Nearby Similar Homes
Nearby Sold Comparables
Contact Agent
Listing Provided By
Keller Williams Platinum Partners









