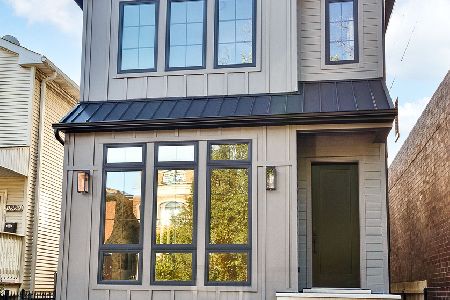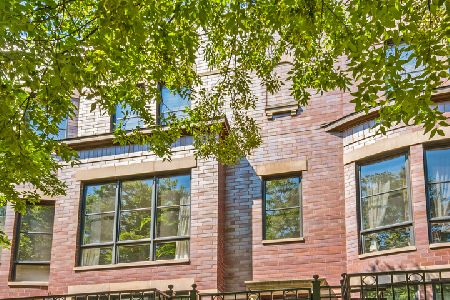2656 Hermitage Avenue, Lincoln Park, Chicago, Illinois 60614
$785,000
|
Sold
|
|
| Status: | Closed |
| Sqft: | 0 |
| Cost/Sqft: | — |
| Beds: | 4 |
| Baths: | 5 |
| Year Built: | 2007 |
| Property Taxes: | $13,443 |
| Days On Market: | 2446 |
| Lot Size: | 0,00 |
Description
Secluded Hartland Park 4 bed, 3.2 bath TH offers great space in a much-loved location. Entry level incl bedroom w/ attached half bath + attached 2 car garage. Main living level feat huge LR/DR w/ large floor-to-ceiling windows overlooking peaceful Hermitage St. Gas fireplace w/ custom built-ins on either side. Lovely white kitchen w/ 42" cabinets, grey counters + subway tile backsplash. Kitchen also features upgrades like a double oven w/ separate cooktop. Huge pantry off the kitchen, plus a rare find - a powder room on the main level! 3rd level feat spacious master suite w/ prof organized closet, double sinks, separate shower + large tub. The 3rd floor is finished off with another en suite bedroom + a huge hall storage closet. Top floor feat the family room w/ roof terrace, 3rd bedroom, full bath + laundry. 3 private outdoor spaces! Zoned HVAC. Hartland Park amenities include private streets + sidewalks, plus a private park, playground, newly installed sport court + dog run.
Property Specifics
| Single Family | |
| — | |
| — | |
| 2007 | |
| None | |
| — | |
| No | |
| — |
| Cook | |
| Hartland Park | |
| 350 / Monthly | |
| Water,Insurance,Exterior Maintenance,Lawn Care,Scavenger,Snow Removal | |
| Public | |
| Public Sewer | |
| 10380047 | |
| 14304032140000 |
Nearby Schools
| NAME: | DISTRICT: | DISTANCE: | |
|---|---|---|---|
|
Grade School
Prescott Elementary School |
299 | — | |
|
Middle School
Prescott Elementary School |
299 | Not in DB | |
|
High School
Lincoln Park High School |
299 | Not in DB | |
Property History
| DATE: | EVENT: | PRICE: | SOURCE: |
|---|---|---|---|
| 16 Apr, 2012 | Sold | $639,000 | MRED MLS |
| 15 Feb, 2012 | Under contract | $649,000 | MRED MLS |
| — | Last price change | $699,000 | MRED MLS |
| 20 Sep, 2011 | Listed for sale | $709,000 | MRED MLS |
| 12 Jul, 2019 | Sold | $785,000 | MRED MLS |
| 5 Jun, 2019 | Under contract | $799,990 | MRED MLS |
| 15 May, 2019 | Listed for sale | $799,990 | MRED MLS |
| 30 Jun, 2023 | Sold | $910,000 | MRED MLS |
| 6 Apr, 2023 | Under contract | $925,000 | MRED MLS |
| 5 Apr, 2023 | Listed for sale | $925,000 | MRED MLS |
Room Specifics
Total Bedrooms: 4
Bedrooms Above Ground: 4
Bedrooms Below Ground: 0
Dimensions: —
Floor Type: Carpet
Dimensions: —
Floor Type: Carpet
Dimensions: —
Floor Type: Carpet
Full Bathrooms: 5
Bathroom Amenities: Separate Shower,Double Sink
Bathroom in Basement: 0
Rooms: Balcony/Porch/Lanai,Deck,Foyer
Basement Description: None
Other Specifics
| 2 | |
| — | |
| — | |
| Balcony, Deck, Patio | |
| — | |
| LESS THAN .25 ACRES | |
| — | |
| Full | |
| Hardwood Floors, First Floor Bedroom | |
| Double Oven, Microwave, Dishwasher, Refrigerator, Washer, Dryer, Disposal, Stainless Steel Appliance(s), Cooktop | |
| Not in DB | |
| Sidewalks, Street Lights, Street Paved | |
| — | |
| — | |
| Gas Log, Gas Starter |
Tax History
| Year | Property Taxes |
|---|---|
| 2012 | $10,600 |
| 2019 | $13,443 |
| 2023 | $16,691 |
Contact Agent
Nearby Similar Homes
Nearby Sold Comparables
Contact Agent
Listing Provided By
@properties









